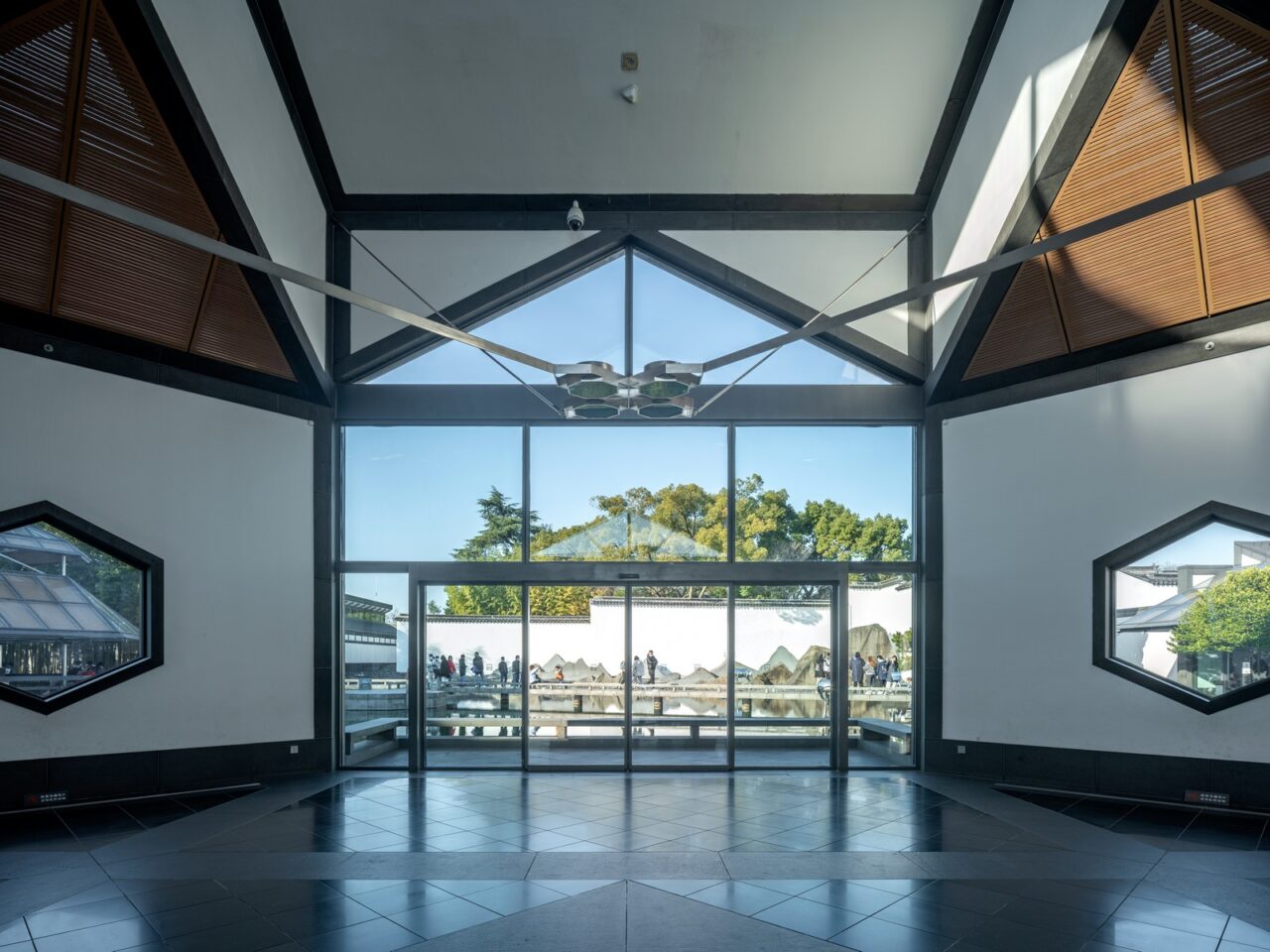ARCHITECTURE: I. M. Pei-Life Is Architecture, Part II
The Chinese-American Ieoh Ming Pei better known as I. M. Pei, is one of this century’s most venerated architects. In a career spanning seven decades, he became universally admired for his skill in designing striking modern buildings and complexes that retained a keen sense of regional individuality. He is responsible for the creation of some of the world’s most iconic structures (the Louvre Pyramid in Paris, the Bank of China Tower in Hong Kong, and the Museum of Islamic Art in Doha) but his portfolio is vast, covering arts facilities, university buildings, civic centers, libraries, and hotels (Part I).
By Efi Michalarou
Photo: M+ Museum Archive
“I. M. Pei: Life Is Architecture” is the first full-scale retrospective of I. M. Pei, one of the most influential architects of the twentieth and twenty-first centuries and features more than 400 objects, many of them never exhibited before. These include original drawings, architectural models, photographs, films, and other archival documentation from institutional and private holdings. Pei’s high-profile projects were realised over seven decades with a wide geographic reach. These landmark projects solidified his legacy and position in architectural history and popular culture. His life and work weave together a tapestry of power dynamics, geopolitical complexities, and cultural traditions around the world. His transcultural vision laid the foundation for the contemporary world. The retrospective takes a close look at Pei’s life and work through six areas of focus that not only define his unique practice, but also place his architectural projects in dialogue with social, cultural, and biographical trajectories, showing architecture and life to be inseparable. Pei’s Cross-Cultural Foundations: I. M. Pei came of age during global upheaval and unrest. Economic depression and two massive wars—the Sino-Japanese War and the Second World War—influenced his life, values, and work. These events also enabled Pei to adapt to different environments and thrive as a China-born Chinese American architect who transformed cities around the world. Pei’s early architectural foundations developed from the cities he grew up in and the progressive Modern Movement in design that was spreading across the United States during his studies. Through these experiences of reconciling multiple identities and formal influences, Pei adopted a transcultural approach that integrated the histories and conditions of a place with contemporary ideas and practices in architecture and society. Real Estate and Urban Redevelopment: While I. M. Pei earned his reputation from major cultural landmarks, his contributions to real estate and urban planning are lesser known, largely because of the architectural profession’s bias against commercial projects. In 1948, Pei joined Webb & Knapp, the largest real estate development company in post-war United States. Many of his works in urban redevelopment, especially those in the States, focused on mixed-used planning, housing design, and regenerating underserved neighbourhoods. Pei set up his own firm, I. M. Pei & Associates, in 1955 and subsequently worked on projects beyond American borders, where he and his team continued to exercise their knowledge of urban design, economics, and civic planning while navigating city leadership, regulations, and resource limitations. Art and Civic Form: I. M. Pei was best known for his museum designs, but the significance of his museums goes beyond their iconic forms. Pei’s design approach was shaped by his keen insight into the ways we experience different types of art and his belief that museums ought to be appealing public spaces. Pei often commissioned artworks, typically large-scale sculptures, and integrated them into the museums, banks, and housing projects he designed. This reflected Pei’s belief in the dialogue between art and architecture, his deep affinity for the artists of his time, and the value he placed on art’s ability to enhance our experience of space. Power, Politics, and Patronage: I. M. Pei’s career was marked by technical mastery and ingenious problem-solving, but also luck and persistence in engaging with powerful clients and the politics of major projects. From mayors to museum directors, Pei had a knack for establishing himself as a trusted collaborator with an earnest sensitivity to their needs. Often, he was able to persuade his clients to pursue something more ambitious than they had imagined, despite the associated costs. In his long career, these ambitious commissions transformed cities and institutions around the world. At the same time, Pei contended with disagreements with clients and opposition from the public over the changes his projects would bring. Material and Structural Innovation: I. M. Pei regarded form, material, and technique as inseparable. His team conducted extensive research to pioneer numerous material and structural innovations to advance architectural design. Under Webb & Knapp, and later through his own practice, Pei led a collaborative team that pursued unconventional material approaches. Through their work, they discovered the versatility of concrete, stone, glass, and steel without compromising structural integrity and economic efficiency. The projects in this room reveal Pei’s sensitivity towards building materials and their ability to animate the spaces we inhabit, as well as the great lengths Pei was willing to go to realise these solutions. Reinterpreting History through Design: Throughout his career, I. M. Pei sought ways to make modern architecture’s technological advances and social ambitions engage with the diverse cultures and histories that informed his projects. Not everyone understood or celebrated his approach. By the 1980s, some architects and cultural critics had denounced Pei’s referencing of classical architecture as a superficial mixing of styles. However, Pei’s decision to distil the essence of cultural and historical archetypes was meant to inform his formal and spatial design strategy suited to the needs of a place and present use of a building. His dynamic engagement with tradition is always in productive tension with the contemporary status quo. The exhibition also features newly commissioned photographs of eleven of Pei’s built projects by seven international photographers, taken during the pandemic, to reconsider the enduring influence of Pei’s work. The photographers are South Ho Siu Nam (Hong Kong), Naho Kubota (New York City), Lee Kuo-Min (Taipei), Giovanna Silva (Milan), Mohamed Somji (Dubai), Tian Fangfang (Shanghai), and Tomoko Yoneda (Tokyo/London). The M+ Cinema will feature a series of special screenings in its Summer Edition from July to September 2024, with a focus on documentary and fiction films featuring Pei’s architectural projects. Highlights include “First Person Singular: I. M. Pei” (1997), an insightful documentary in which Pei leads viewers on an international tour of his best-known works with candid discussions of his life and design approach; Paul Verhoeven’s sci-fi classic “RoboCop” (1987), featuring Dallas City Hall (1966–1977) in Texas; and Woody Allen’s comedy “Sleeper” (1973), shot in part at the National Center for Atmospheric Research (1961–1967) in Boulder, Colorado. From July to December 2024, there will also be free Grand Stair Daytime Screenings featuring two documentaries about Pei’s projects in Asia.
Photo: Tian Fangfang, The Central Hall’s framed views of the garden’s key features including the stone landscape, Suzhou Museum (2000–2006), Suzhou, 2021, Commissioned by M+, 2021, © Tian Fangfang
Info: Curators: Shirley Surya and Aric Chen, M+ Museum, West Kowloon Cultural District, 38 Museum Drive, Kowloon, Hong Kong, Duration: 29/6/2024-5/7/2025, Days & Hours: Tue-Thu & Sat-Sun 10:00-18:00, Fri 10:00-22:00, www.mplus.org.hk/
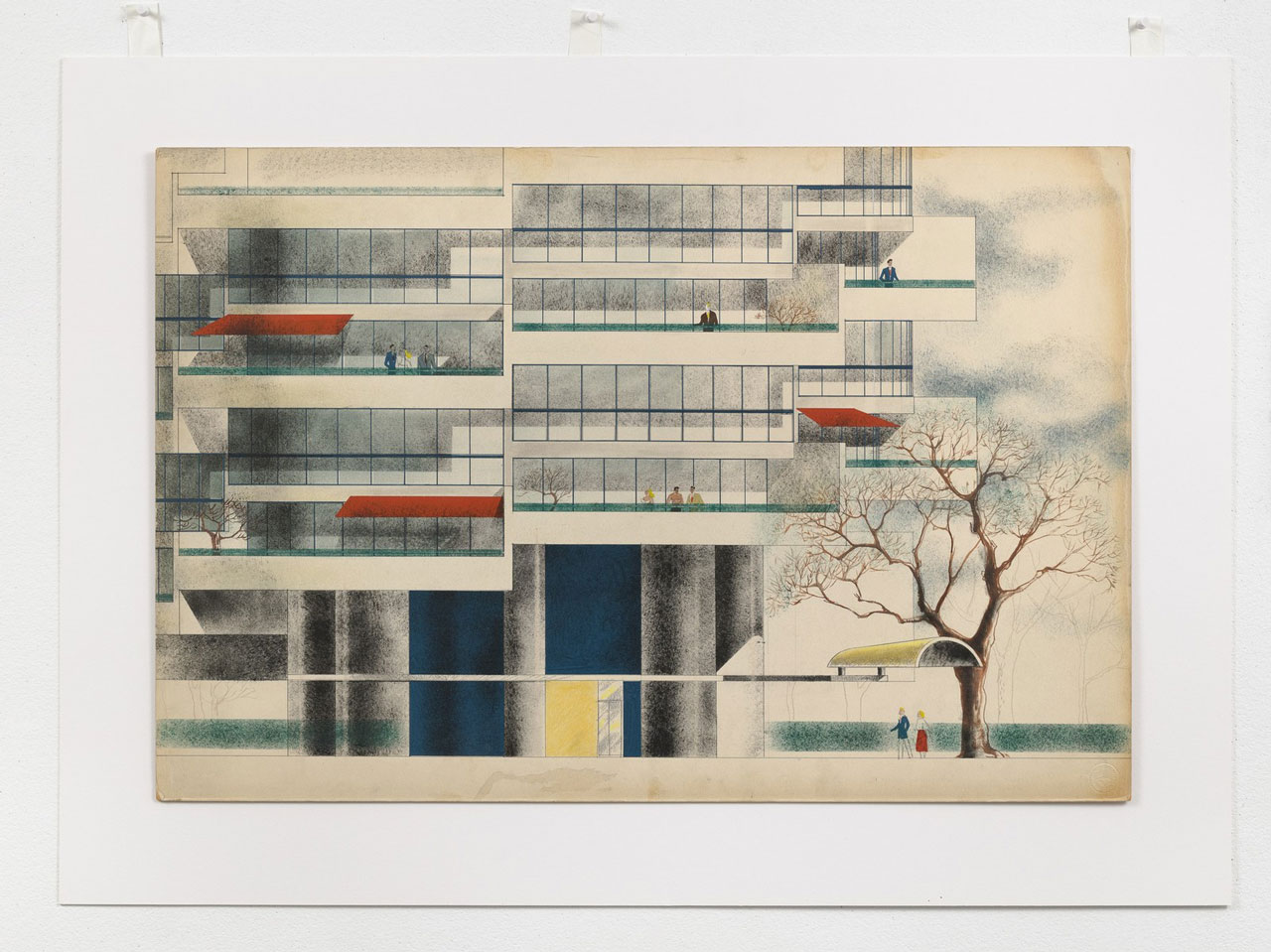
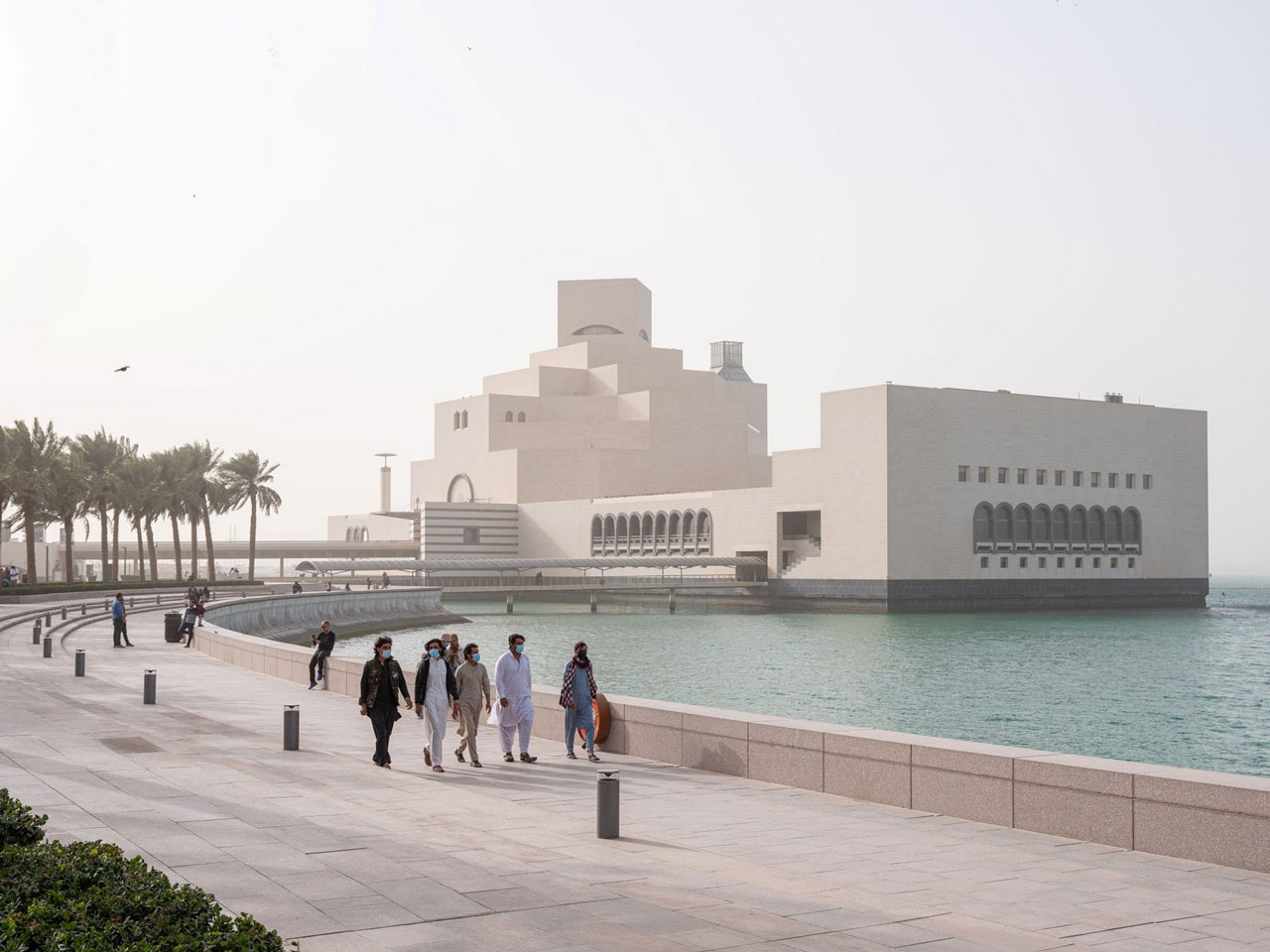
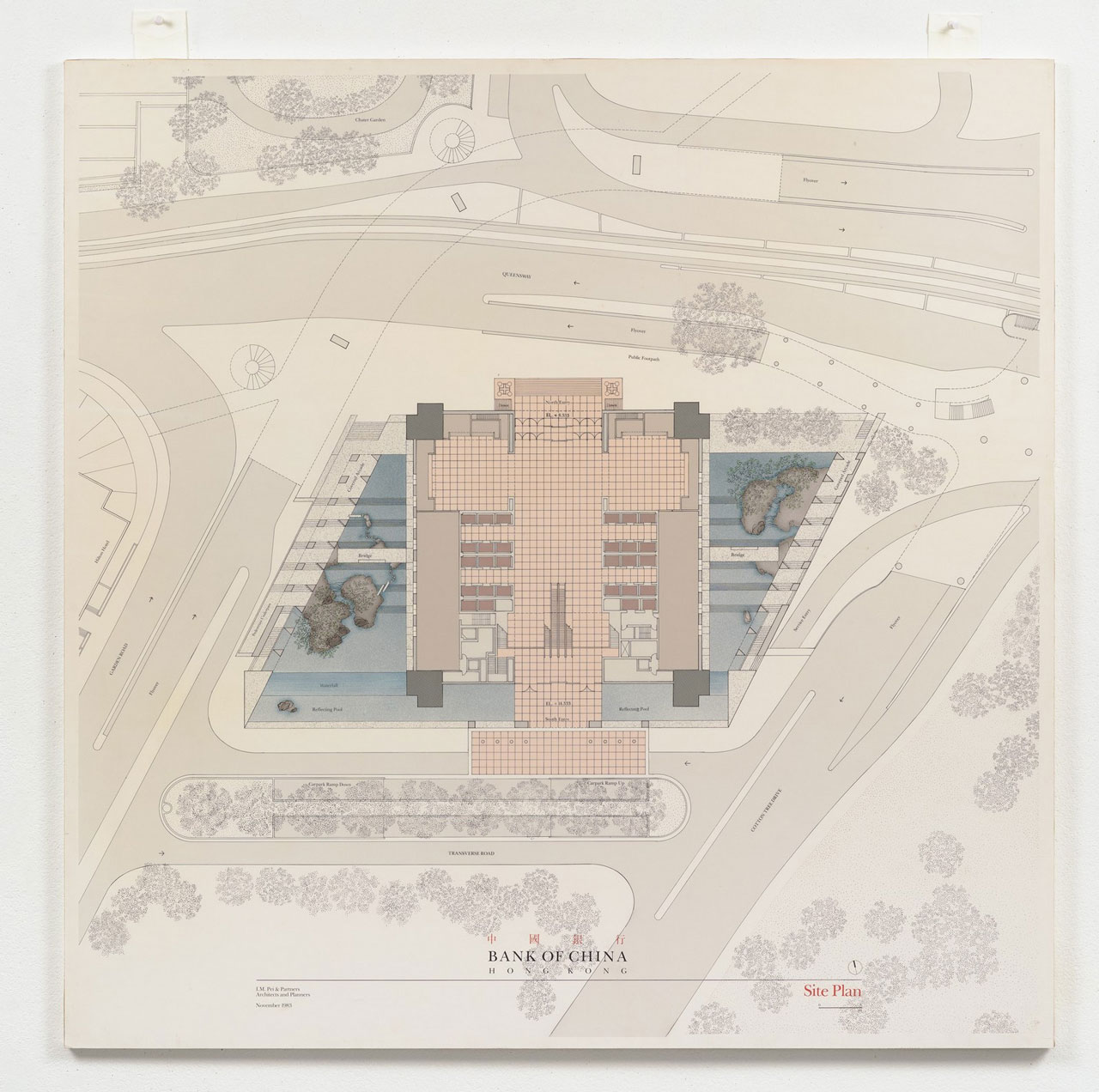
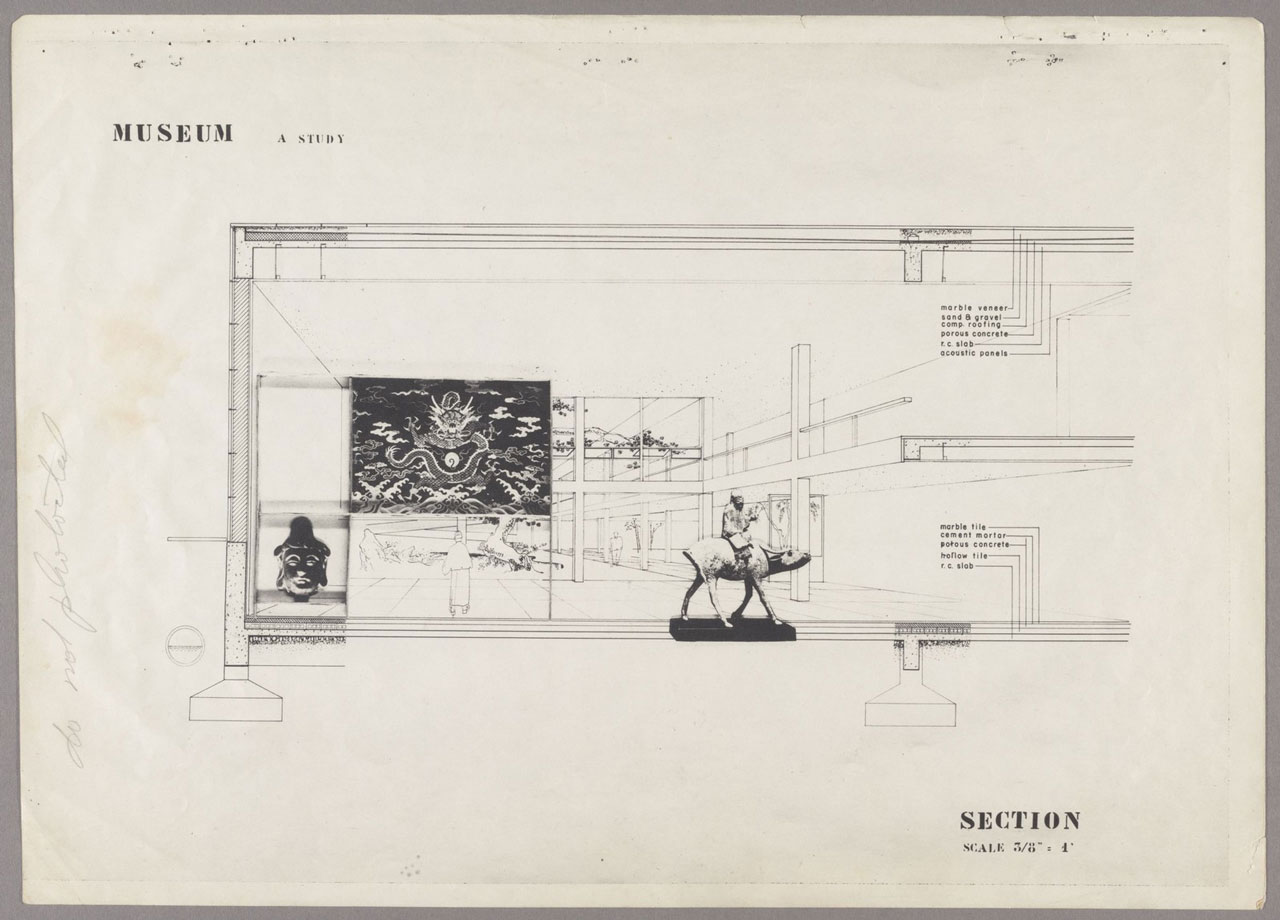
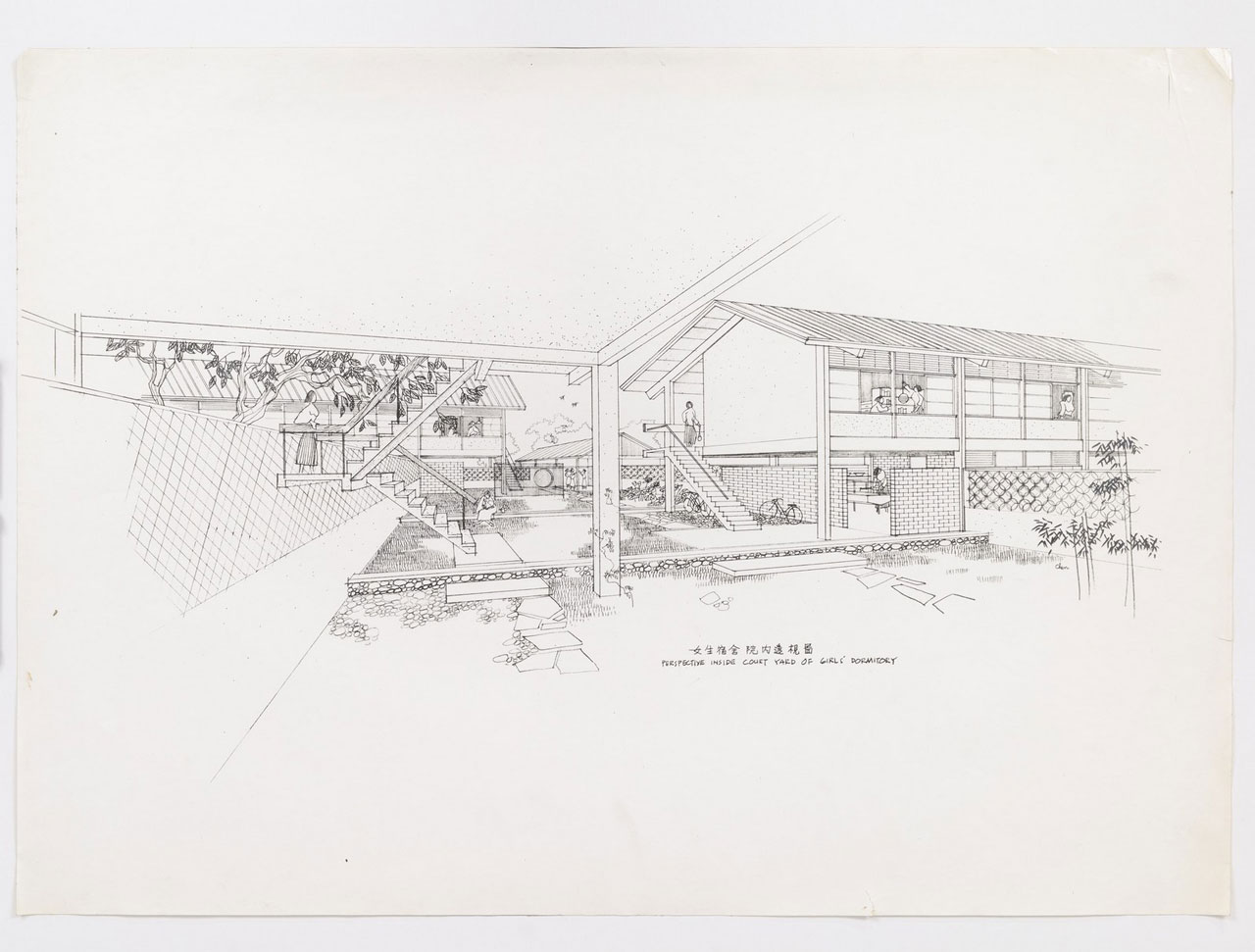
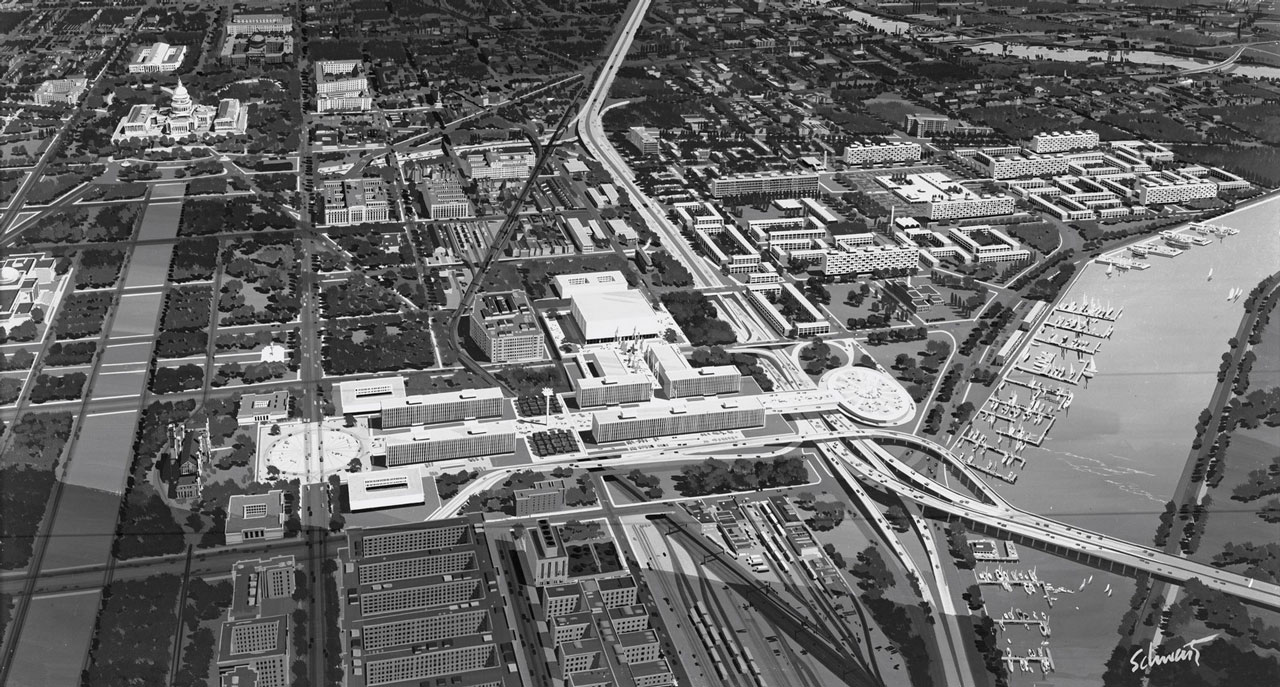

Shiga, ca. 2011, © Higashide Photo Studio
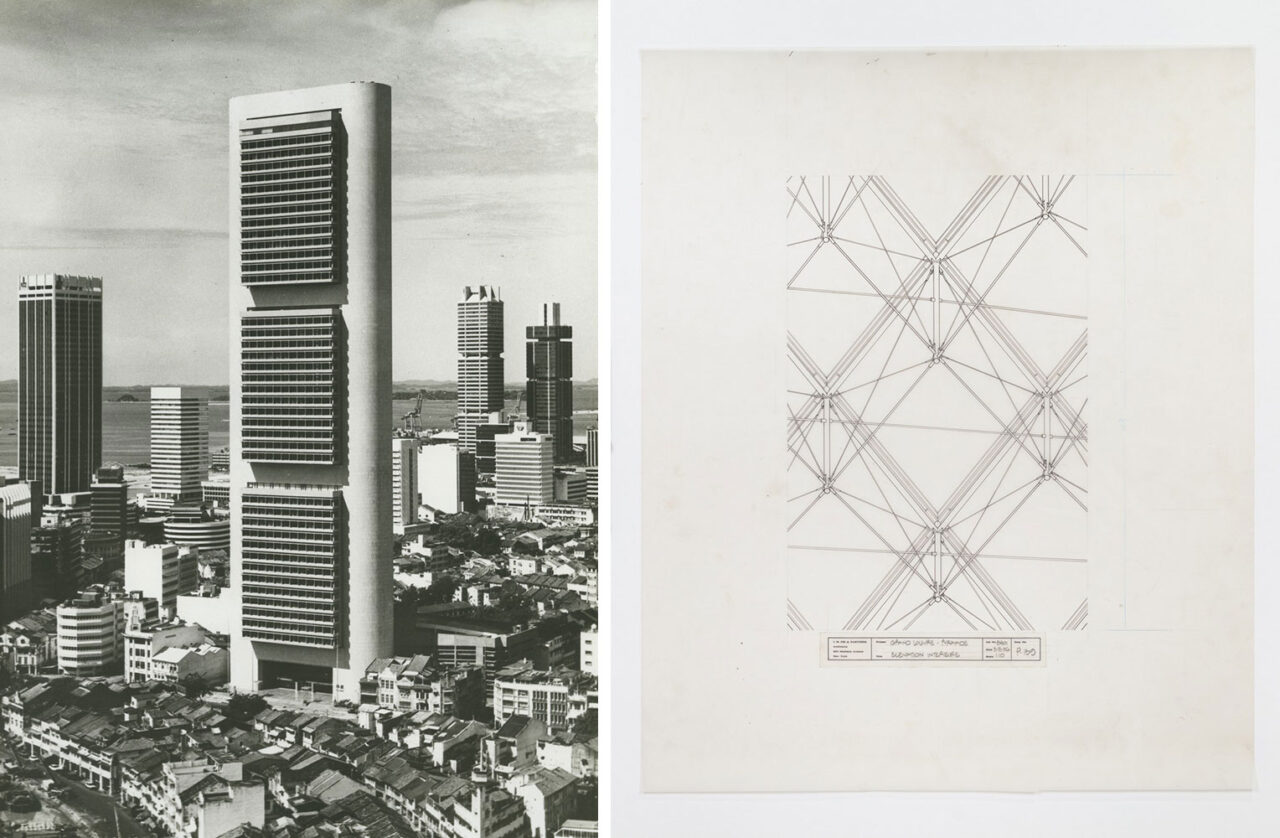
Right: I. M. Pei & Partners, Interior elevation of spaceframe for pyramid curtain wall, Grand Louvre (1983–1993), Paris ca.1986, ink on vellum, Photo: M+, Hong Kong, digitised with permission, © Pei Cobb Freed & Partners
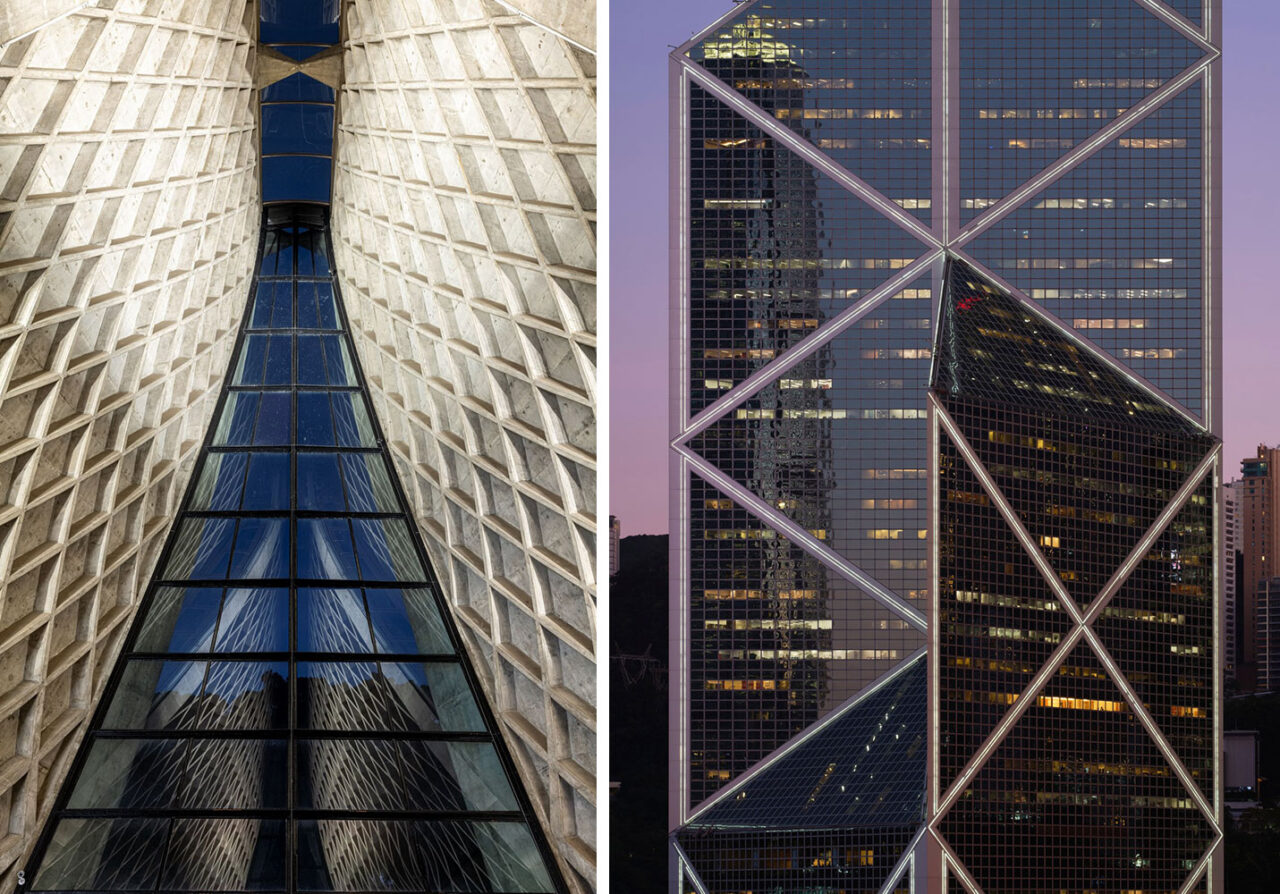
Right: South Ho Siu Nam, View of facade, Bank of China Tower (1982– 1989), Hong Kong, 2021, Commissioned by M+, 2021, © South Ho Siu Nam



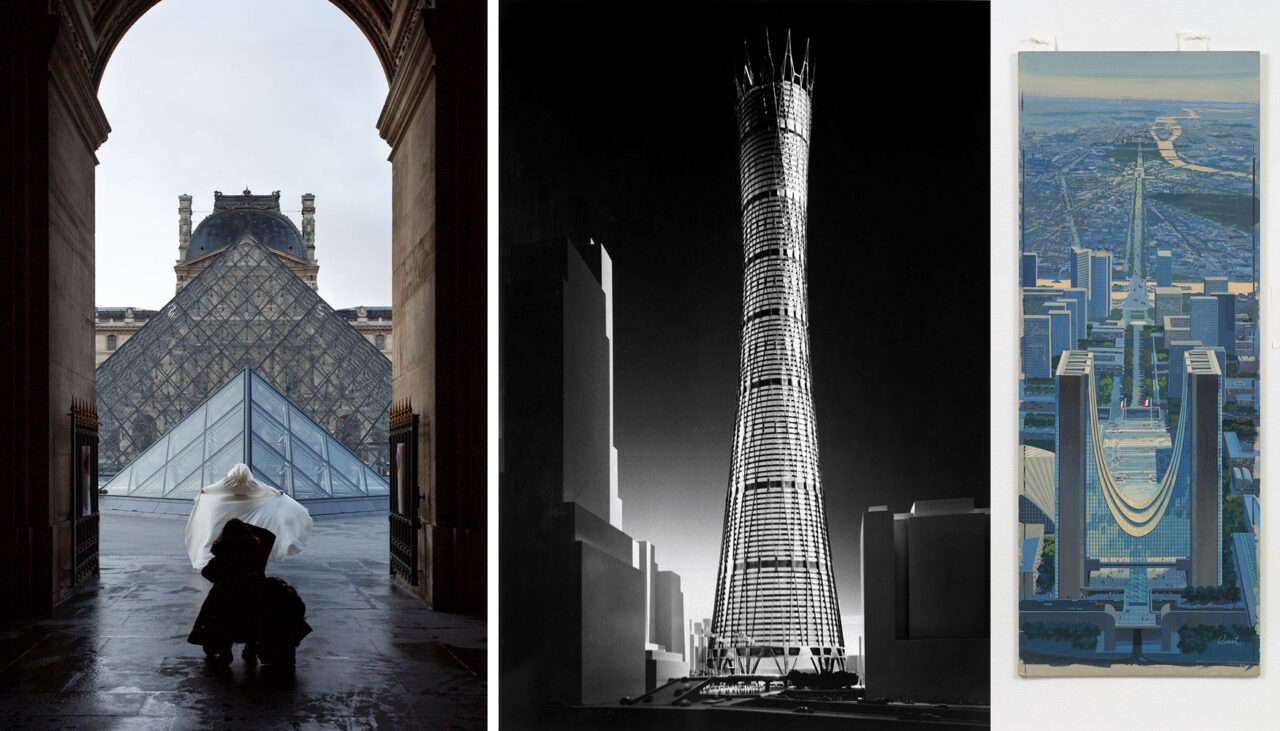
Center: Webb & Knapp, Photograph of model, Hyperboloid (1954– 1956; unbuilt), New York, 1956, © Pei Cobb Freed & Partners. Image courtesy of Pei Cobb Freed & Partners
Right: Robert Schwartz (illustrator), I. M. Pei & Associates, Rendering of Tête de la Défense (1970–1971; unbuilt), Paris, 1971, tempera on board, Photo: M+, Hong Kong, digitised with permission, © Pei Cobb Freed & Partners

