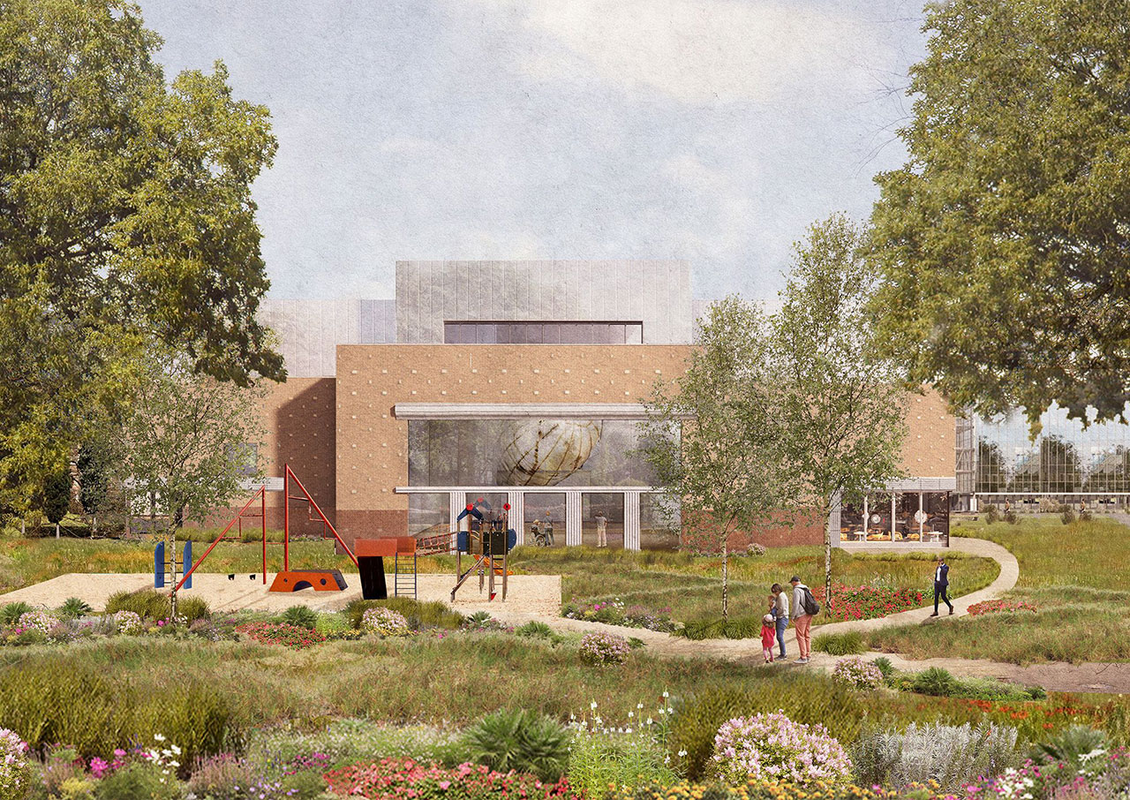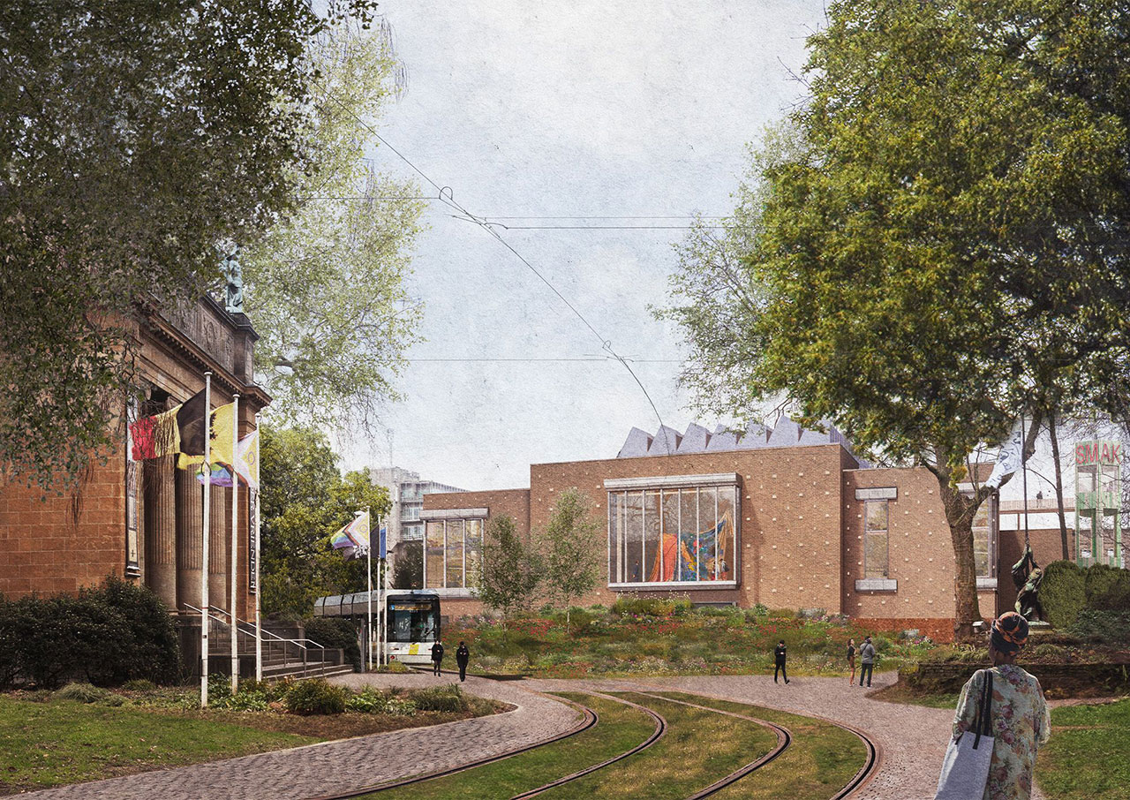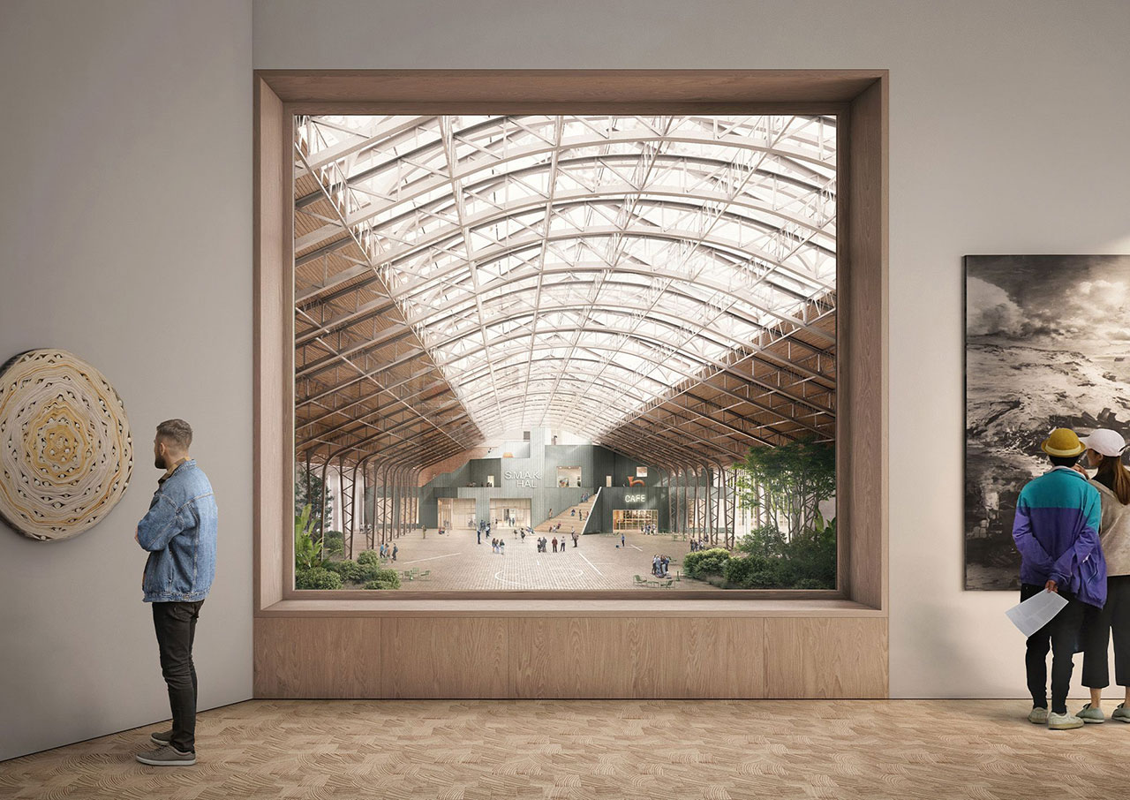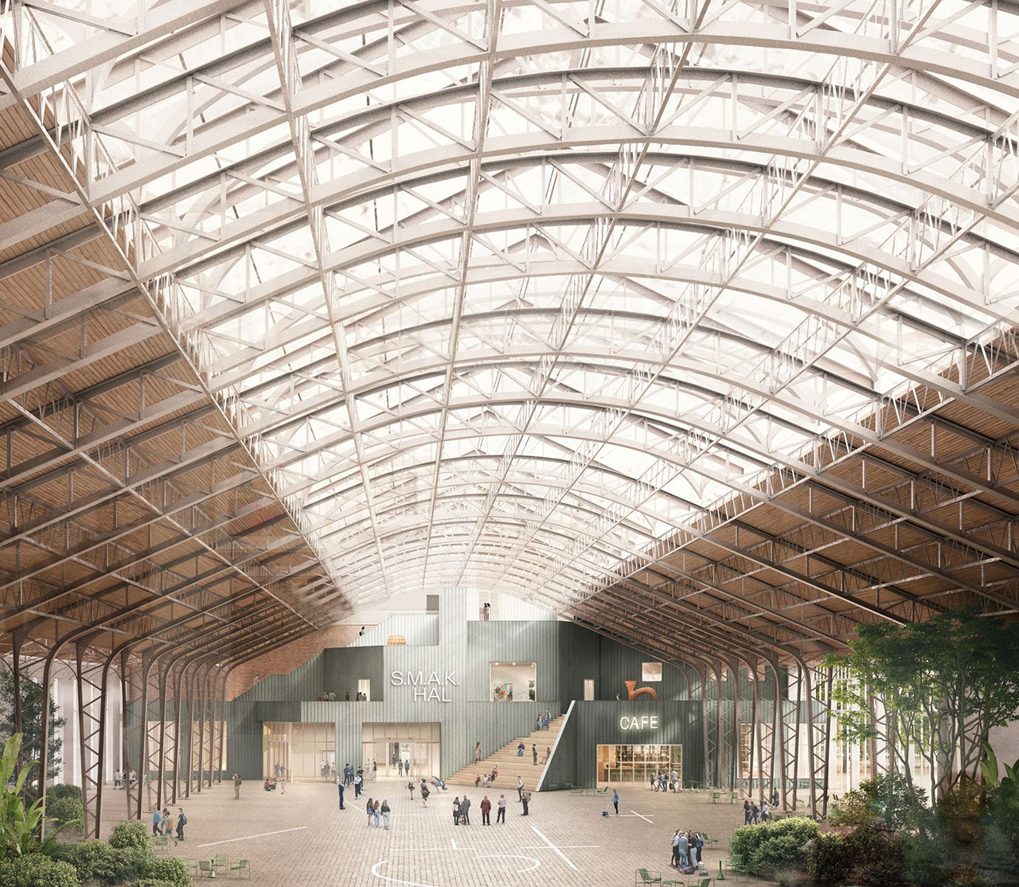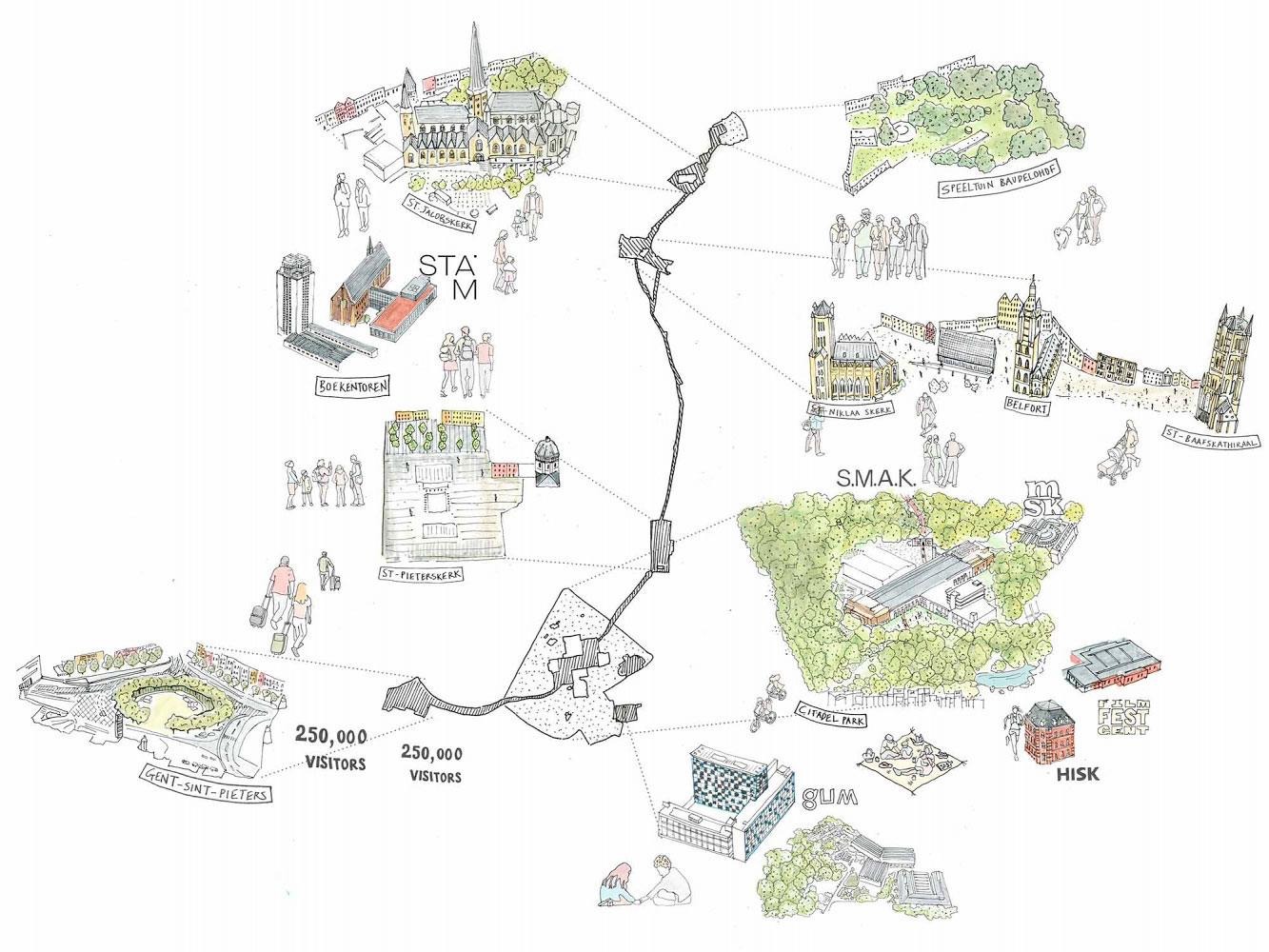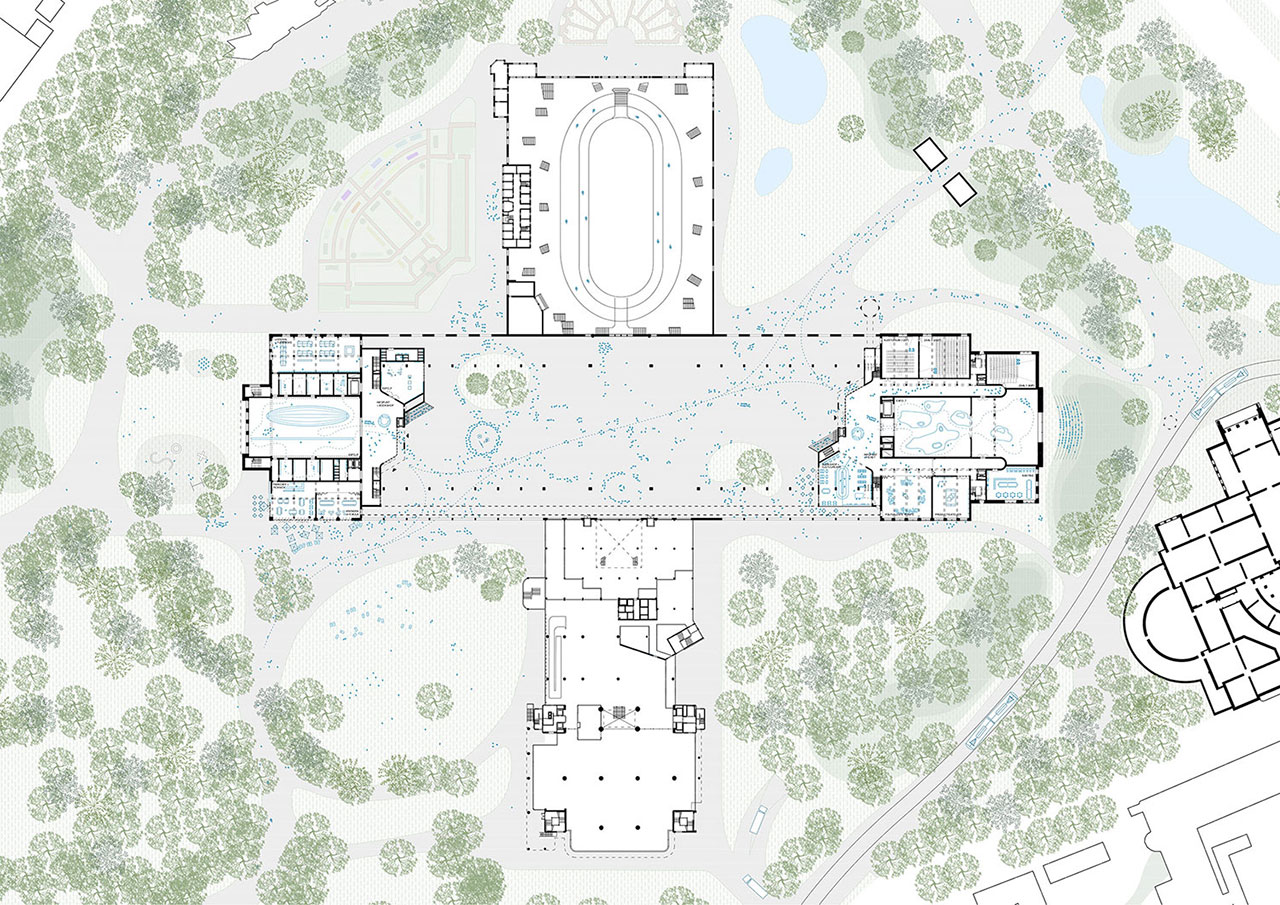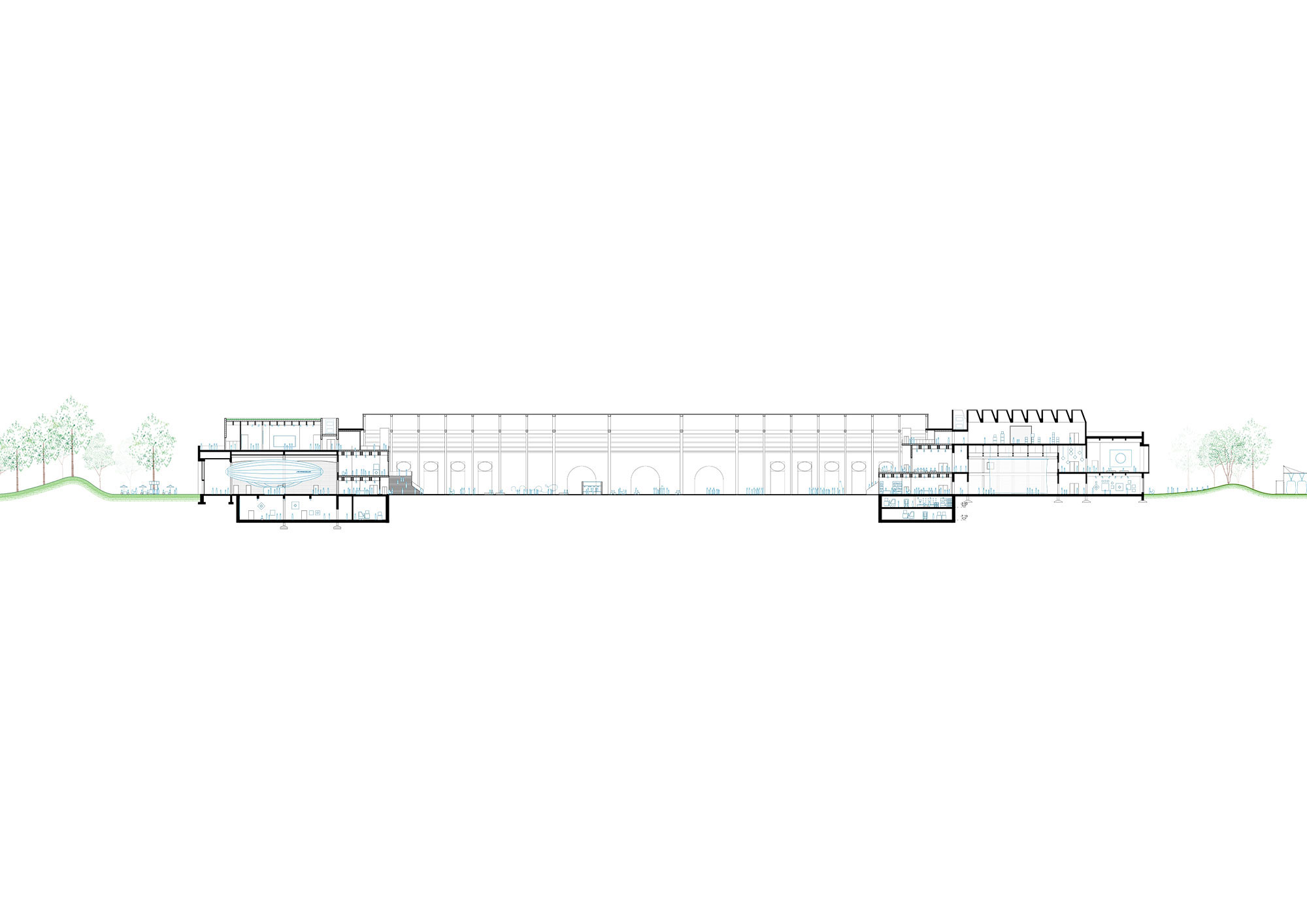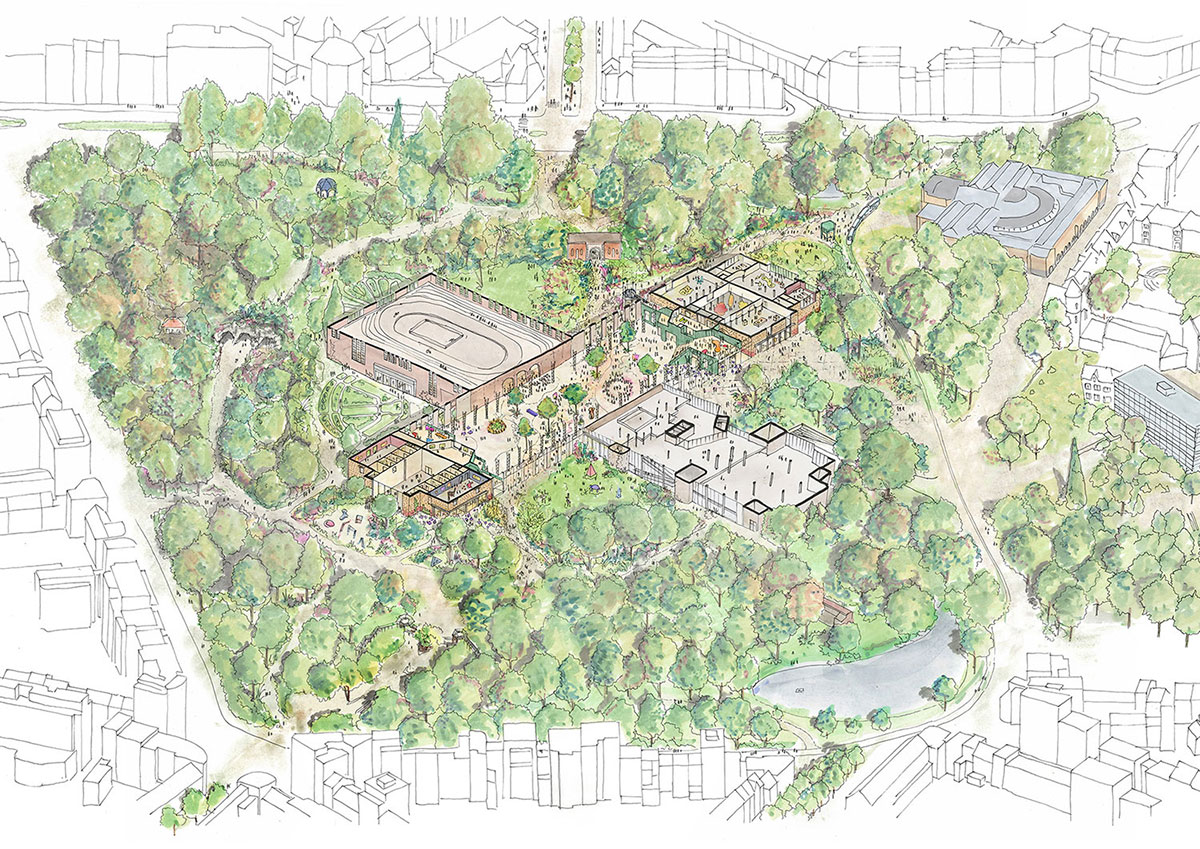ARCHITECTURE: Τhe New S.M.A.K.
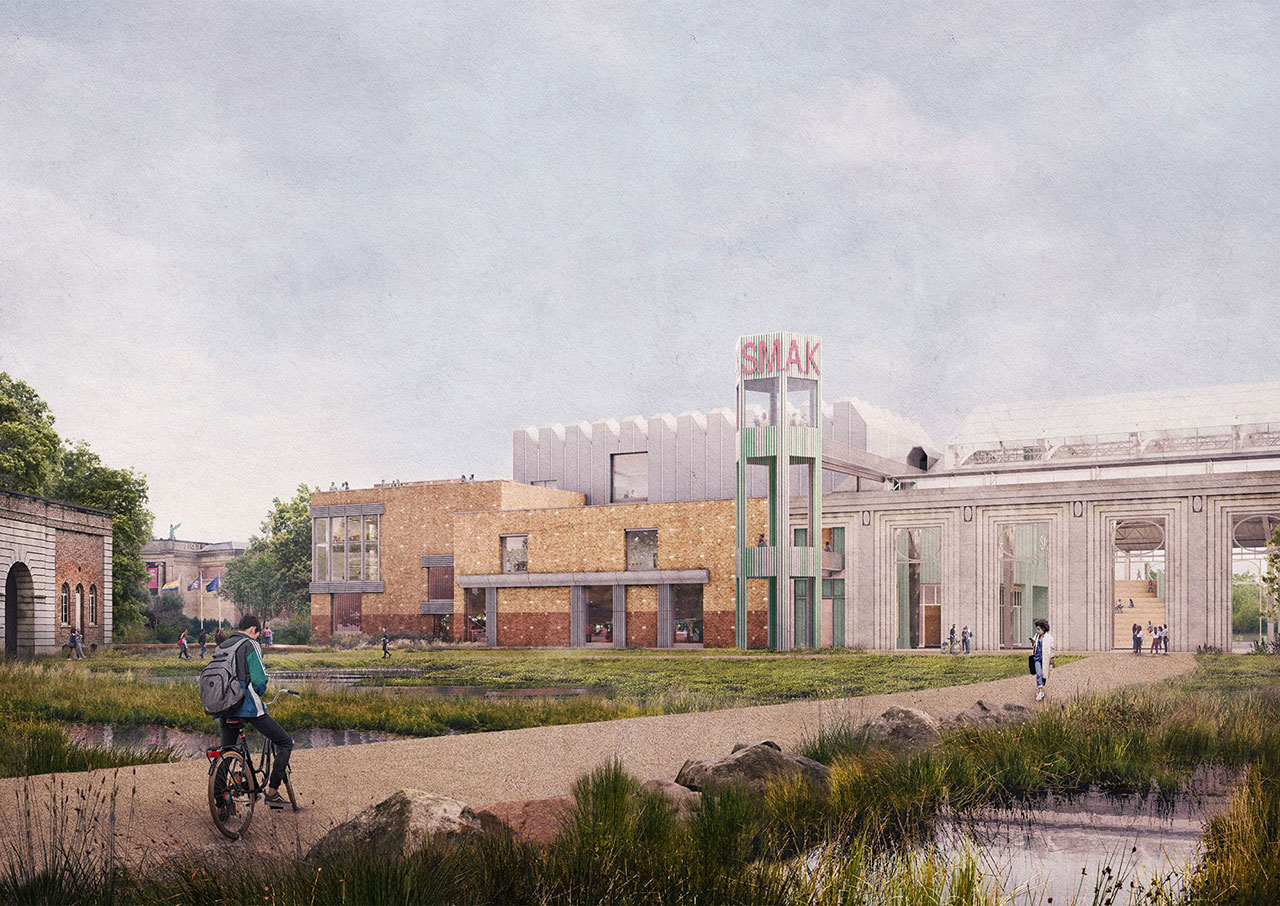 S.M.A.K., the Stedelijk Museum of Contemporary Art, shows art from its own collection in dialogue with works of contemporary artists from all corners of the world. By means of contemporary art, the Museum seeks and gives meaning to this complex and fragmented world. In doing so, we make every effort to be accessible and inclusive, because art is for everyone. Because we experiment, every visit becomes exciting.
S.M.A.K., the Stedelijk Museum of Contemporary Art, shows art from its own collection in dialogue with works of contemporary artists from all corners of the world. By means of contemporary art, the Museum seeks and gives meaning to this complex and fragmented world. In doing so, we make every effort to be accessible and inclusive, because art is for everyone. Because we experiment, every visit becomes exciting.
By Efi Michalarou
Photo: David Kohn Architects Archive
David Kohn Architects in collaboration with noAarchitecten and Asli Çiçek have won an international competition to redesign SMAK, the Municipal Museum of Contemporary Art in Ghent, Belgium. The team’s winning design for the €90 million project reconfigures and extends a cluster of historic buildings in central Ghent, creating 20,000m2 – similar in scale to Tate Modern – of display and amenity space and redefining the museum’s relationship with the city, In times of crisis and a fundamental debate about sustainability, it is inappropriate to demolish and rebuild a museum building with a double volume. Scarcity, CO2 emissions, extraction of raw materials and the creation of waste are just a few of the themes that occupy architecture and the arts together very much. The winning design sees a repurposing of the Floraliënhal, a monumental glass and steel structure originally built for the 1913 World Fair, as the main entrance to the museum. This striking building, which has stood largely redundant for many years, will become a welcoming, accessible and architecturally significant entrance forecourt to SMAK: dynamizing this neglected but beautiful piece of heritage and enabling visitors to find their way easily around the museum’s collections. The most radical element of the winning design is a deep retrofit of the two existing concrete and brick structures at either end of the Floraliënhal to create new display spaces. A circular approach to construction sees the retention of these structures with their facades becoming a ‘quarry’ from which materials for the new building are extracted. The existing symmetrical and formal facades will be stripped and insulated before being reconstructed with a richer, more varied and playful character. Striking elements such as decorative blue stone and a series of bas-reliefs will be salvaged and re-used to enhance the museum’s new festive character. The final element of the winning design is the Citadelpark itself: Ghent’s largest park, laid out along English “picturesque” landscape principles in the 19th century. The design team fully exploited this setting, with the museum standing as a beacon at its centre. The 1856 Citadel Gate – an overgrown folly structure at the edge of the park – becomes an entrance to the cluster of buildings, while a new belvedere tower will mark the complex entrance, continuing the picturesque approach. New vistas draw visitors towards SMAK, which stands as the focal point of the museum and a key staging post on a newly revitalised pedestrian route through central Ghent. SMAK becomes an inviting place for people to spend time, linger and enjoy art, as well as a lively, democratic building able to contribute fully to the public life of the city.
Photo: © David Kohn Architects, noAarchitecten and Asli Çiçek
