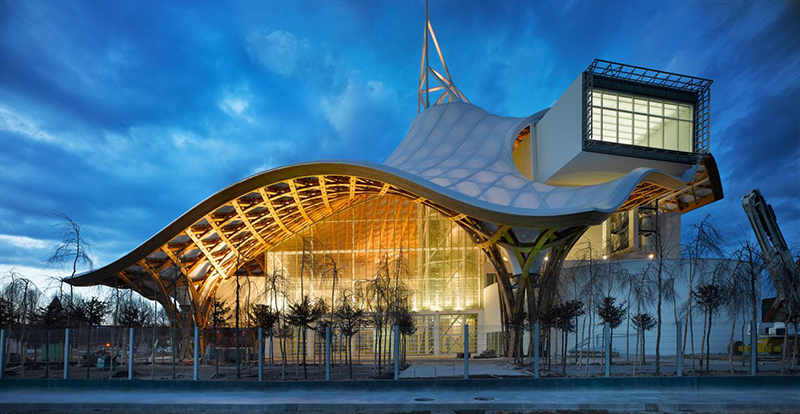ARCHITECTURE:Centre Pompidou-Metz
 The Centre Pompidou-Metz is a Museum of Modern and Contemporary arts located in Metz, capital of Lorraine, France. It is a branch of Pompidou arts Centre of Paris, and features semi-permanent and temporary exhibitions from its large collection. The museum is the largest temporary exhibition space outside Paris in France with 5,000 m2, divided between 3 galleries, a theatre, and an auditorium.
The Centre Pompidou-Metz is a Museum of Modern and Contemporary arts located in Metz, capital of Lorraine, France. It is a branch of Pompidou arts Centre of Paris, and features semi-permanent and temporary exhibitions from its large collection. The museum is the largest temporary exhibition space outside Paris in France with 5,000 m2, divided between 3 galleries, a theatre, and an auditorium.
By Efi Michalarou
On November 26/11/03, following an international competition, the project proposed by Shigeru Ban Architects and Jean de Gastines Architectes was selected, with Philip Gumuchdjian Architects for the design of the winning competition project. The Centre Pompidou-Metz is a large hexagonal structure with three galleries running through the building. A central spire reaches up 77 metres, alluding to the 1977 opening date of the original Centre Pompidou. The building is a two-curve superstructure with an assembly of wooden beams forming hexagonal modules and supported by a central metal tower and four conical pillars. With a surface area of 8,000 m2, constructed fully in wood, the roofing is made up of hexagonal units resembling the pattern of a Chinese hat. Three galleries in the shape of rectangular tubes weave through the building at different levels, jutting out through the roof with huge picture windows angled towards landmarks such as the cathedral, the station and Seille Park. Viewed as a whole, the Centre Pompidou-Metz evokes a huge marquee surrounded by a front square and two gardens. Total surface area is 10,700 m2. The exhibition areas take up 5,020 m2, plus other spaces where works can also be exhibited such as the gardens, forum and the gallery terraces. The Centre Pompidou-Metz is surrounded by two gardens and a front square terrace. The terrace was designed by the Agence Nicolas Michelin Associés and Paso Doble, who also created the garden to the North of the Centre Pompidou-Metz, called the Jean-Baptiste Keune garden. The South garden is a private area designed by the Agence Nicolas Michelin Associés and Pascal Cribier. It consists of an area of mineral landscaping that can be used as a terrace in summer, and another area densely planted with trees.
