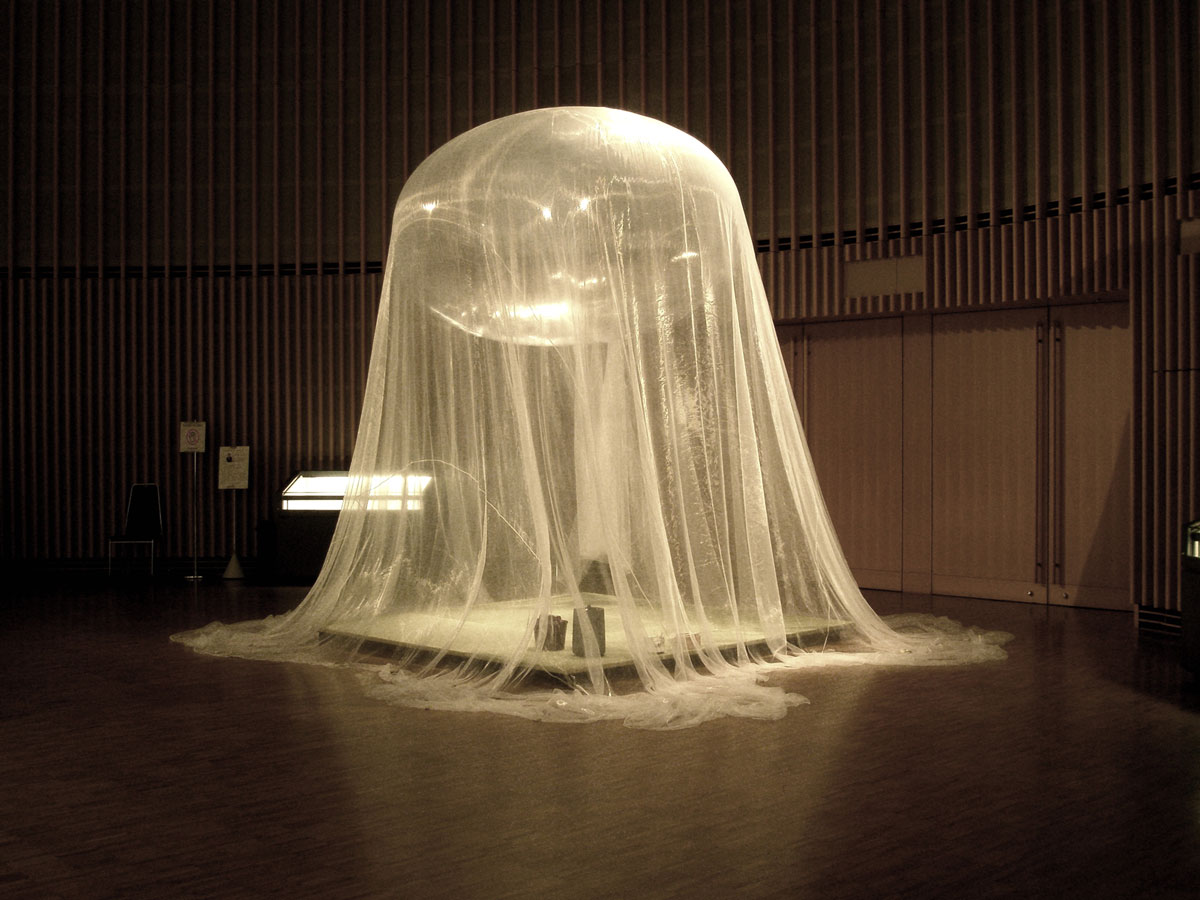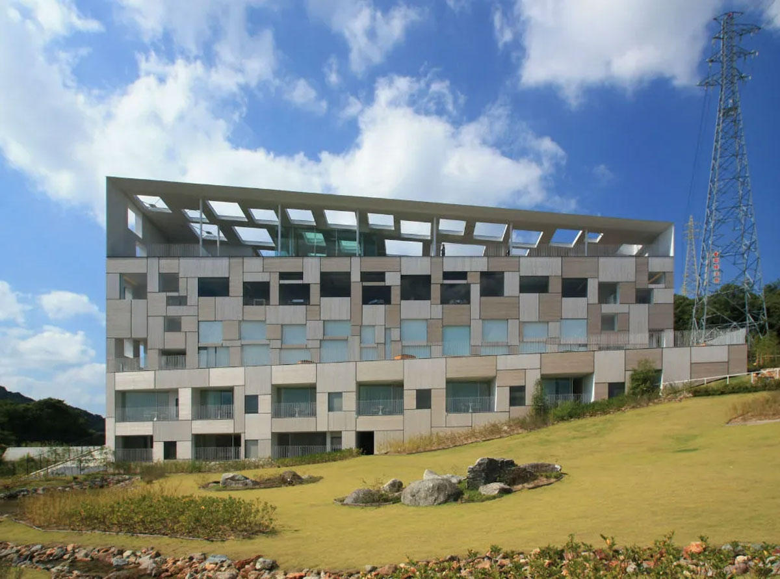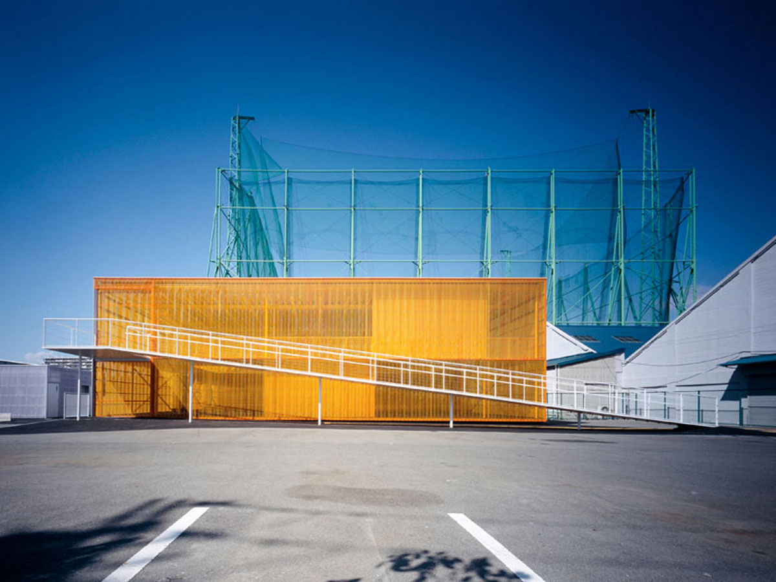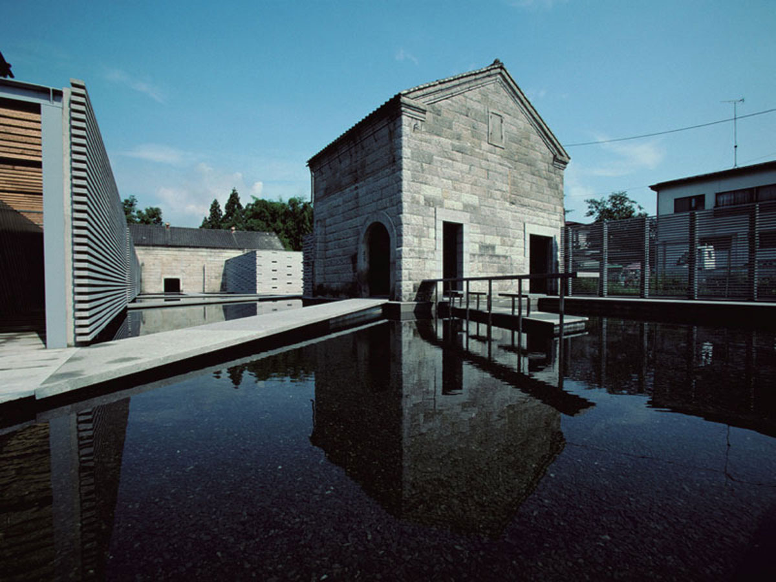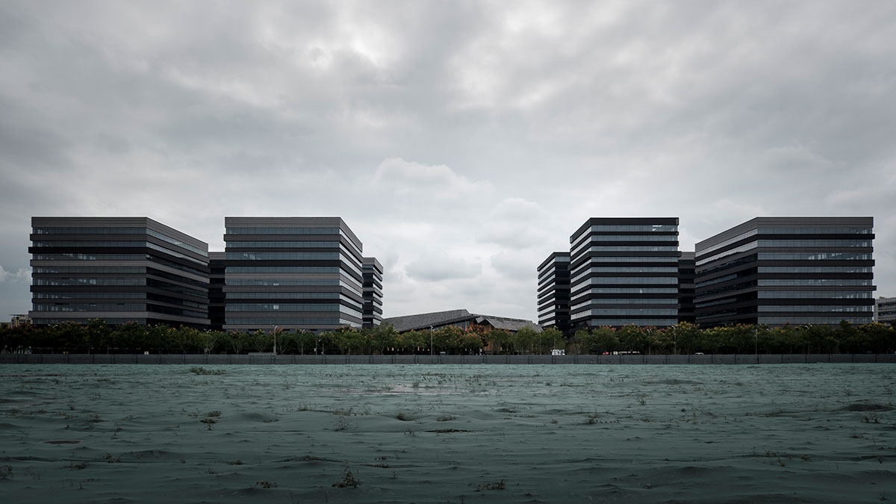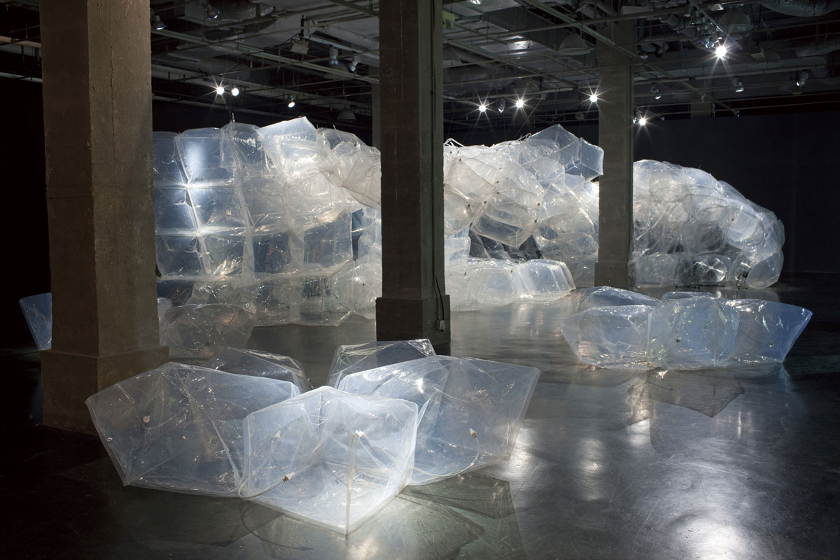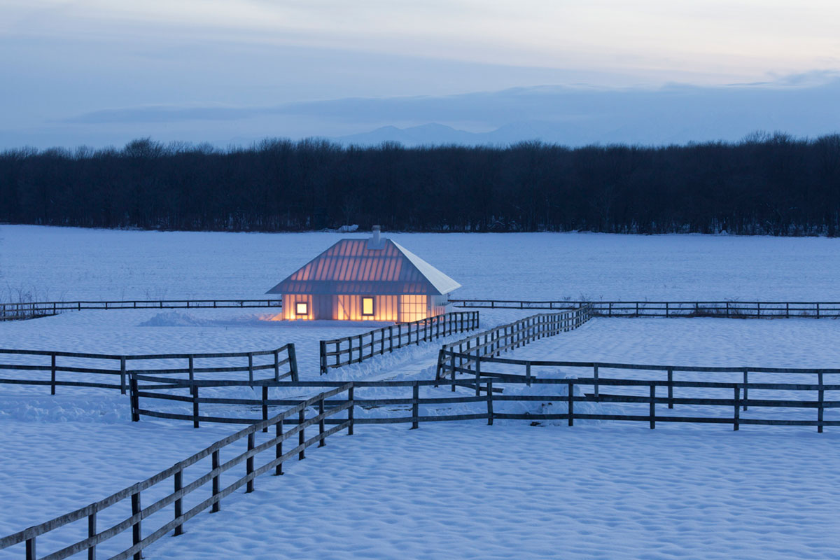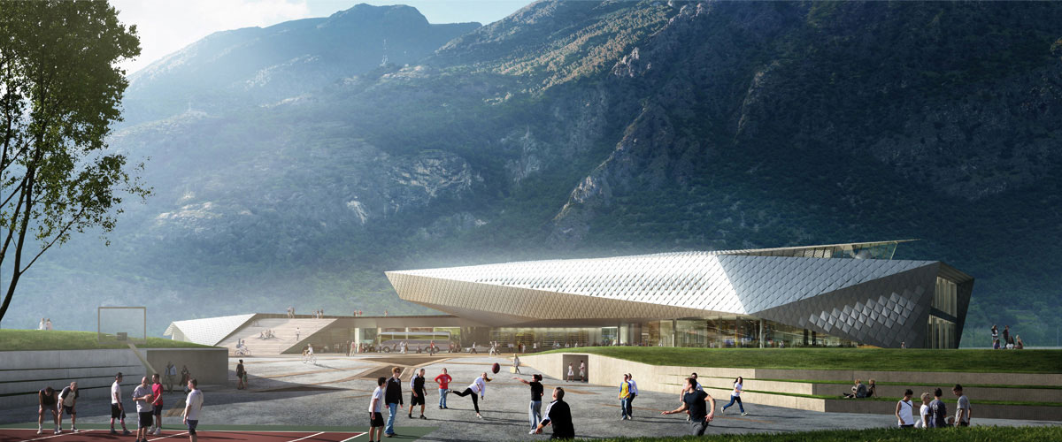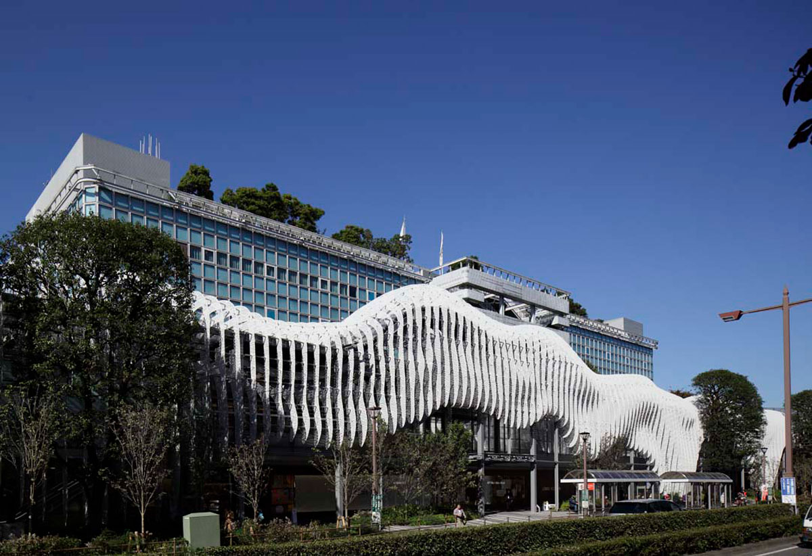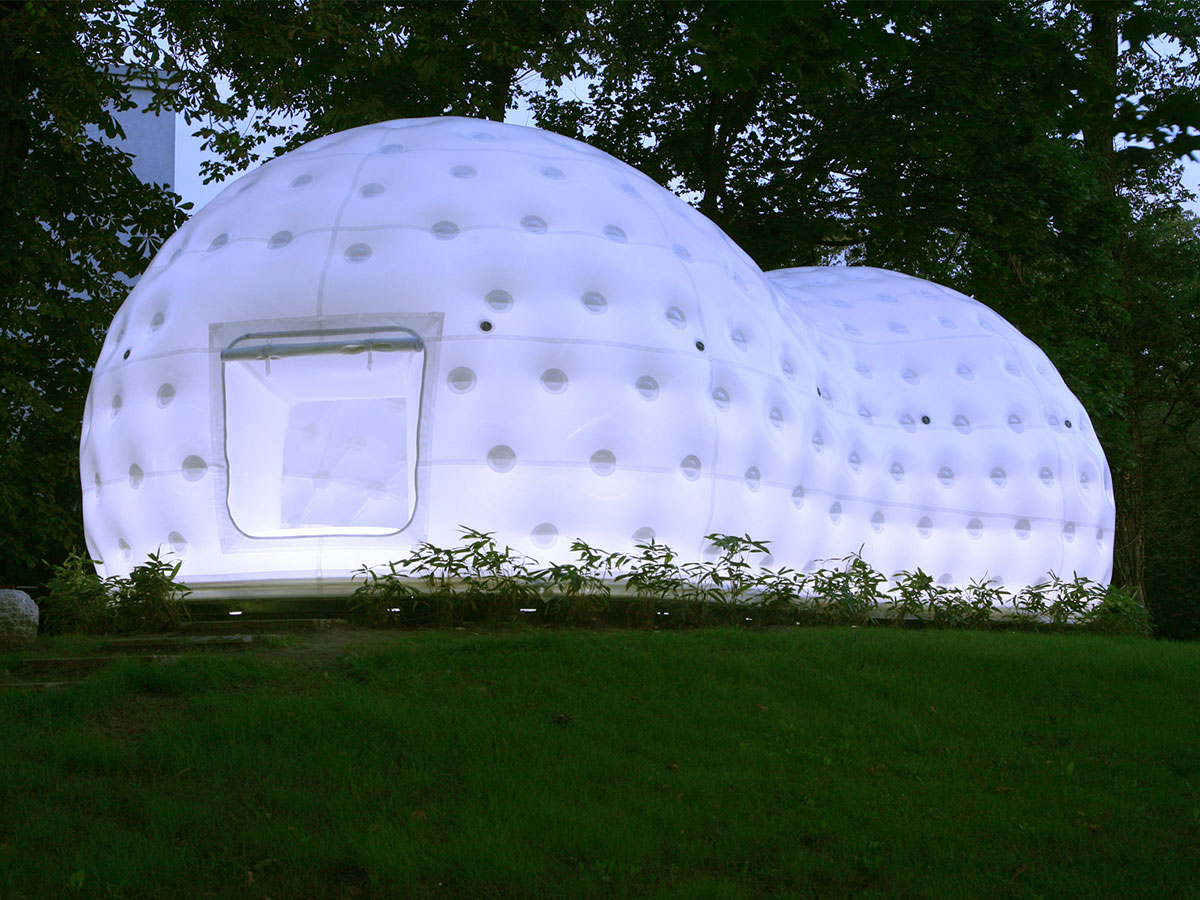ARCHITECTURE: Kengo Kuma
 Born in Yokohama in the Kanagawa prefecture, Kengo Kuma (8/8/1954- ) is one of the most significant contemporary Japanese architects and professors at the Graduate School of Architecture at the University of Tokyo. Frequently compared to contemporaries Shigeru Ban and Kazuyo Sejima, Kuma is also noted for his prolific writings. Kuma’s stated goal is to “recover the tradition of Japanese buildings” and reinterpret it for the 21st century. To achieve this goal, Kengo Kuma takes his inspiration from light and nature.
Born in Yokohama in the Kanagawa prefecture, Kengo Kuma (8/8/1954- ) is one of the most significant contemporary Japanese architects and professors at the Graduate School of Architecture at the University of Tokyo. Frequently compared to contemporaries Shigeru Ban and Kazuyo Sejima, Kuma is also noted for his prolific writings. Kuma’s stated goal is to “recover the tradition of Japanese buildings” and reinterpret it for the 21st century. To achieve this goal, Kengo Kuma takes his inspiration from light and nature.
By Dimitris Lempesis
 After going to Eiko Gakuen junior and senior high schools Kengo Kuma joined University of Tokyo and graduated in 1979. After doing his bachelors Kuma worked at Nihon Sekkei and TODA Corporation for some time and then shifted to New York to enroll at Columbia University as a visiting researcher from 1985 to 1986. In 1987 Kuma commenced the “Spatial Design Studio” and soon launched his own office in 1990 with the name “Kengo Kuma & Associates“. He is regarded as one of the most popular contemporary architects of Japan concerned with reviving and revitalizing the traditional Japanese values and customs by blending them well with modernistic approach of current time. For this purpose the main area of Kuma’s focus are materials and their emotional connectivity with Japanese traditions. Kuma promotes the idea of drawing inspiration from surroundings and context of the project to eliminate the chances of alienation of building on its site. His efforts have exposed many innovative uses of conventional Japanese materials in throbbing market of 21st century. He has proposed new ways of incorporating built environment with natural resources like natural light and unveiled architecture as a proficient art, making life comfortable instead of something dominating our daily living. Kuma is well known for producing some statement-making architecture with traditional elements, drawings global attention towards his creation. His method of mixing high-tech fashion with long-established construction manners is rapidly gaining international admiration and making its way to China as well as west. His design vision expresses the emotional content of materials, linked to intrinsic characteristics in construction and the teachings of Japanese traditions. “Almost tuning in” to the materials themselves, Kuma has for years “engaged in a serious critique of what is defined as the “concrete method of construction”, in his desire to find an alternative to this material that “dominates” the world (Treccani). Projects such as the Stone Museum (2000) and Ando Hiroshige Museum (2000), both in Nasu, in the Tochigi Prefecture, the Takanezawa Plaza, Shiotanigun (Tochigi, 2006) and Suntory Museum of Art, Tokyo (2007) are exceedingly relevant to fully grasp his design philosophy. More recent, small-scale yet highly significant projects include places for meditation constructed of wood, such as the Taoist Temple at Hsinchu (Taiwan, 2018) and Meditation House, Krun (Germany, 2019). In his book, “Anti-object: The Dissolution and Disintegration of Architecture” (2008), Kuma criticizes the excessive “objectification” that pervades Western architecture and prevents us “establishing a healthy relationship with the outside world”. At the same time, however, he suggests “an alternative form of architecture (…) preferable and possible”. In addition to wood, Kuma often favors using “alternative” materials including stone, ceramics, bamboo, plastic and vinyl. In fact, the most evident and marked design innovation in Kuma’s projects is his deeply rooted relationship with Japanese tradition. Fundamental to his body of work is the use of light, with which he tries to achieve a feeling of “spatial immateriality” by using natural materials or glass. The Plastic House (2002) and Asakusa Culture Tourist Information Center (2012), both in Tokyo, and the Fonds Régional D’art Contemporain (FRAC), Marseilles (2012) are clear examples of this perspective, the latter featuring distinctive facades covered with semi-transparent glass panels. In fact, his acclaimed, expressive “embellished” facades are indicative of his distinctive architectural features. The Wuxi Vanke Complex (2014) and Hongkou Soho skyscraper, Shanghai (2015) are obvious examples. For Kuma, studying the site is essential to integrate a project within its surroundings, so that it will not disturb the balance and also appears naturally derived. Practical examples of this are the Great (Bamboo) Wall House, Peking (2002), Yusuhara Wooden Bridge Museum, Tarougawa (2010) and Cité des Arts et de la Culture, Besançon (2012). One of the buildings which best represents his architectural vision is however the Water/Glass House, Atami, Japan (1995), a guesthouse built facing the ocean, strongly influenced by the “Hyuga” Villa. This unique project by the German urban planner Bruno Taut (1880-1938), which still exists in Japan today, was constructed during his sojourn in the Eastern country during the 1930s. Kuma, with the Water/Glass House, created a structure “that floats in a tank filled with water which cascades from the roof”, blurring the contours of the building with the ocean, not merely framing it, but actually inserting it into nature itself. As Kuma himself stated, the construction therefore becomes “a total environment in which everything dissolves, where there is no fragmentation of spaces, where boundaries disappear”. Over the years, alongside his practical and theoretical work, Kuma has had a long academic career. Currently professor at the University of Tokyo, he has also taught at Colombia University, the University of Illinois and Keio University. Numerous awards include the Architectural Institute of Japan (1997), Spirit of Nature Wood Architecture Award, Finland (2002), International Architecture Award for the Best New Global Design (2007), and the honorary title Officier de l’Ordre des Arts et des Lettres della Repubblica Francese (2009).
After going to Eiko Gakuen junior and senior high schools Kengo Kuma joined University of Tokyo and graduated in 1979. After doing his bachelors Kuma worked at Nihon Sekkei and TODA Corporation for some time and then shifted to New York to enroll at Columbia University as a visiting researcher from 1985 to 1986. In 1987 Kuma commenced the “Spatial Design Studio” and soon launched his own office in 1990 with the name “Kengo Kuma & Associates“. He is regarded as one of the most popular contemporary architects of Japan concerned with reviving and revitalizing the traditional Japanese values and customs by blending them well with modernistic approach of current time. For this purpose the main area of Kuma’s focus are materials and their emotional connectivity with Japanese traditions. Kuma promotes the idea of drawing inspiration from surroundings and context of the project to eliminate the chances of alienation of building on its site. His efforts have exposed many innovative uses of conventional Japanese materials in throbbing market of 21st century. He has proposed new ways of incorporating built environment with natural resources like natural light and unveiled architecture as a proficient art, making life comfortable instead of something dominating our daily living. Kuma is well known for producing some statement-making architecture with traditional elements, drawings global attention towards his creation. His method of mixing high-tech fashion with long-established construction manners is rapidly gaining international admiration and making its way to China as well as west. His design vision expresses the emotional content of materials, linked to intrinsic characteristics in construction and the teachings of Japanese traditions. “Almost tuning in” to the materials themselves, Kuma has for years “engaged in a serious critique of what is defined as the “concrete method of construction”, in his desire to find an alternative to this material that “dominates” the world (Treccani). Projects such as the Stone Museum (2000) and Ando Hiroshige Museum (2000), both in Nasu, in the Tochigi Prefecture, the Takanezawa Plaza, Shiotanigun (Tochigi, 2006) and Suntory Museum of Art, Tokyo (2007) are exceedingly relevant to fully grasp his design philosophy. More recent, small-scale yet highly significant projects include places for meditation constructed of wood, such as the Taoist Temple at Hsinchu (Taiwan, 2018) and Meditation House, Krun (Germany, 2019). In his book, “Anti-object: The Dissolution and Disintegration of Architecture” (2008), Kuma criticizes the excessive “objectification” that pervades Western architecture and prevents us “establishing a healthy relationship with the outside world”. At the same time, however, he suggests “an alternative form of architecture (…) preferable and possible”. In addition to wood, Kuma often favors using “alternative” materials including stone, ceramics, bamboo, plastic and vinyl. In fact, the most evident and marked design innovation in Kuma’s projects is his deeply rooted relationship with Japanese tradition. Fundamental to his body of work is the use of light, with which he tries to achieve a feeling of “spatial immateriality” by using natural materials or glass. The Plastic House (2002) and Asakusa Culture Tourist Information Center (2012), both in Tokyo, and the Fonds Régional D’art Contemporain (FRAC), Marseilles (2012) are clear examples of this perspective, the latter featuring distinctive facades covered with semi-transparent glass panels. In fact, his acclaimed, expressive “embellished” facades are indicative of his distinctive architectural features. The Wuxi Vanke Complex (2014) and Hongkou Soho skyscraper, Shanghai (2015) are obvious examples. For Kuma, studying the site is essential to integrate a project within its surroundings, so that it will not disturb the balance and also appears naturally derived. Practical examples of this are the Great (Bamboo) Wall House, Peking (2002), Yusuhara Wooden Bridge Museum, Tarougawa (2010) and Cité des Arts et de la Culture, Besançon (2012). One of the buildings which best represents his architectural vision is however the Water/Glass House, Atami, Japan (1995), a guesthouse built facing the ocean, strongly influenced by the “Hyuga” Villa. This unique project by the German urban planner Bruno Taut (1880-1938), which still exists in Japan today, was constructed during his sojourn in the Eastern country during the 1930s. Kuma, with the Water/Glass House, created a structure “that floats in a tank filled with water which cascades from the roof”, blurring the contours of the building with the ocean, not merely framing it, but actually inserting it into nature itself. As Kuma himself stated, the construction therefore becomes “a total environment in which everything dissolves, where there is no fragmentation of spaces, where boundaries disappear”. Over the years, alongside his practical and theoretical work, Kuma has had a long academic career. Currently professor at the University of Tokyo, he has also taught at Colombia University, the University of Illinois and Keio University. Numerous awards include the Architectural Institute of Japan (1997), Spirit of Nature Wood Architecture Award, Finland (2002), International Architecture Award for the Best New Global Design (2007), and the honorary title Officier de l’Ordre des Arts et des Lettres della Repubblica Francese (2009).






