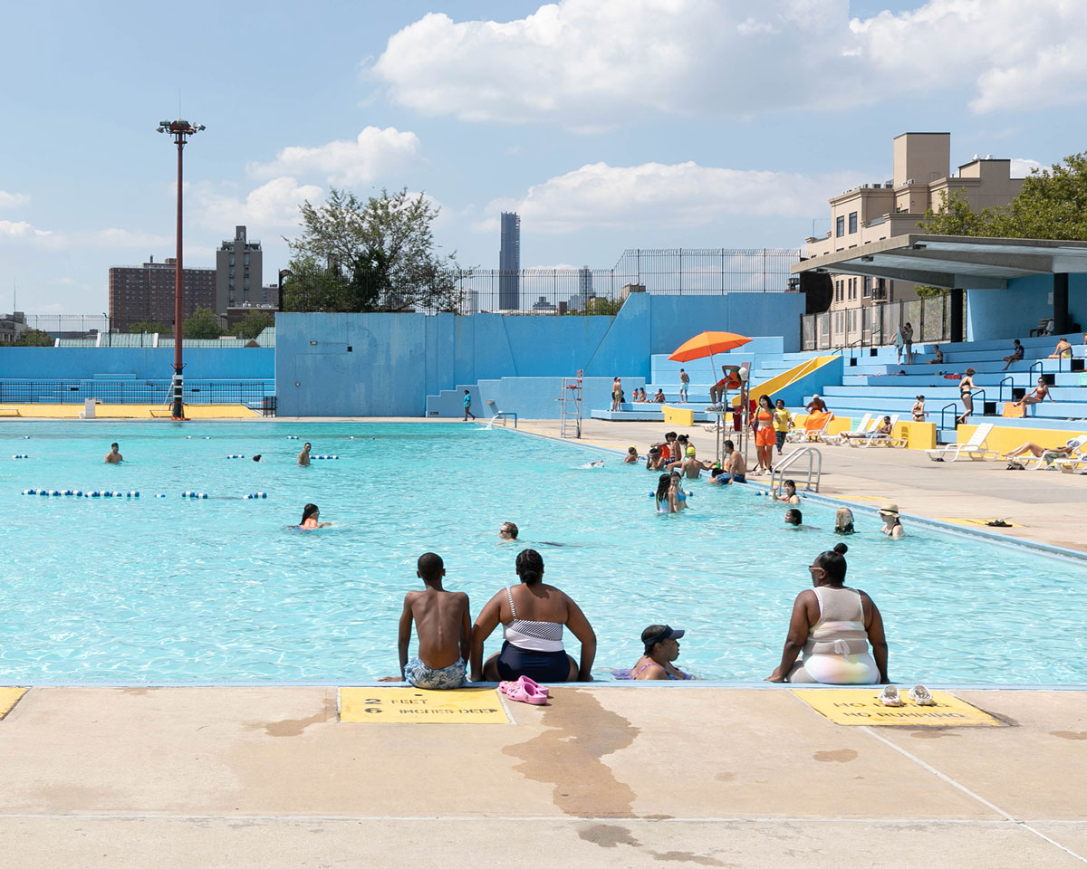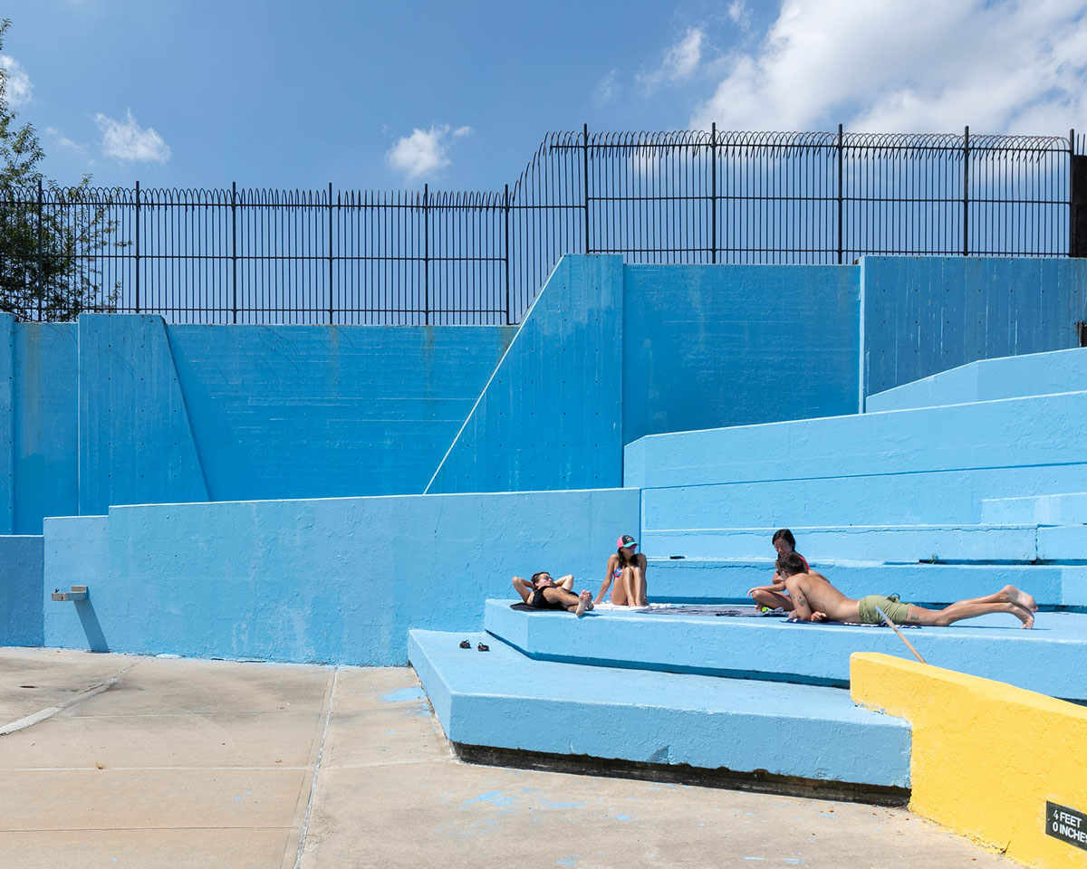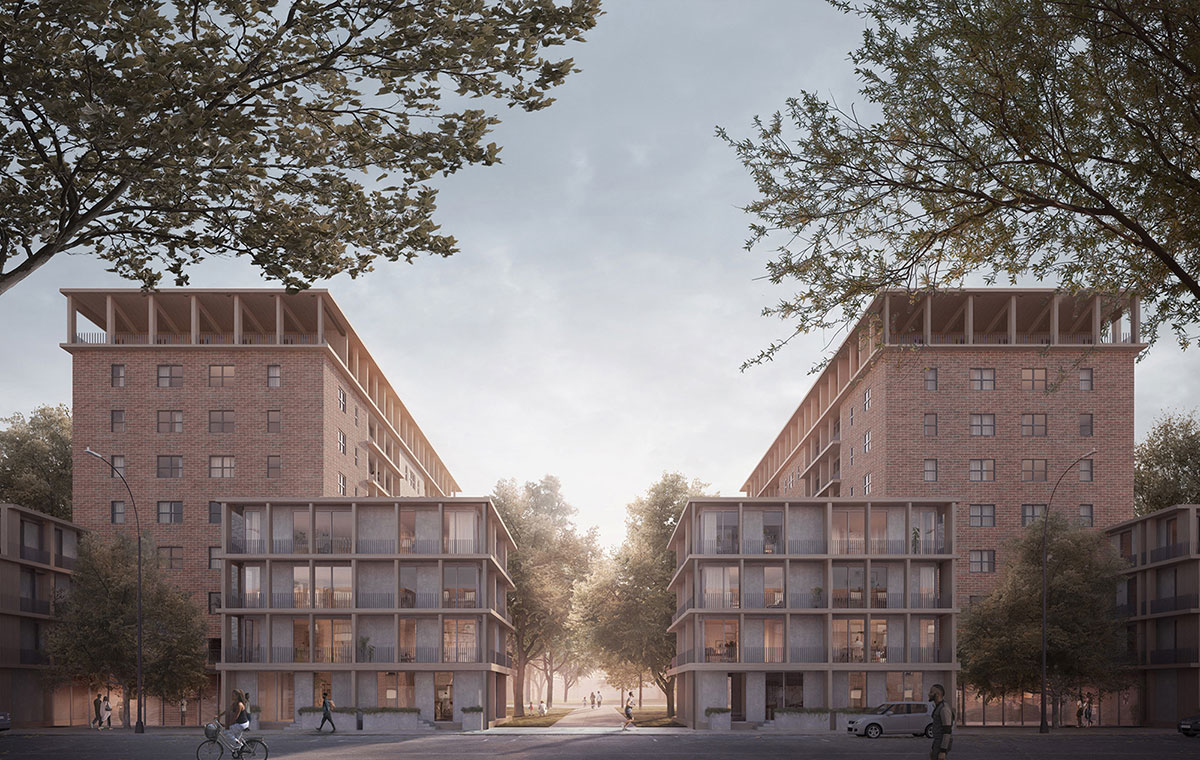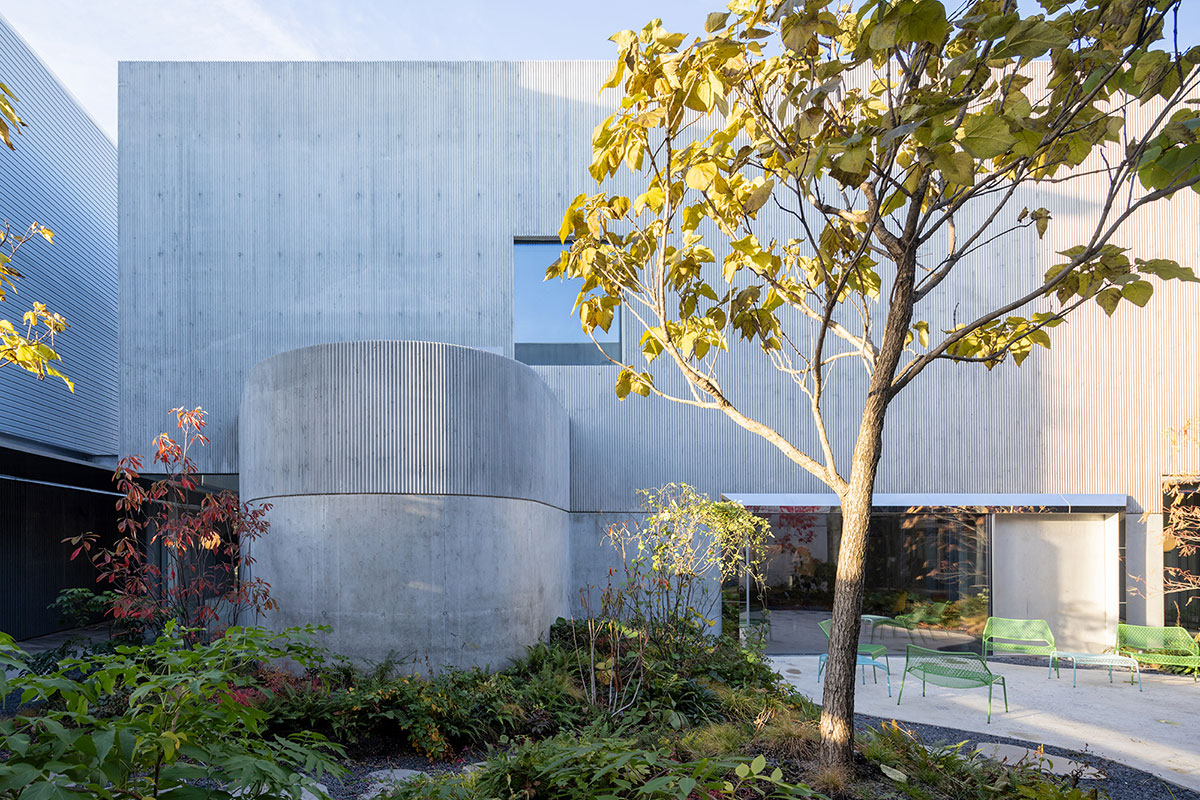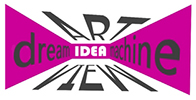ARCHITECTURE: Architecture Now-New York, New Publics
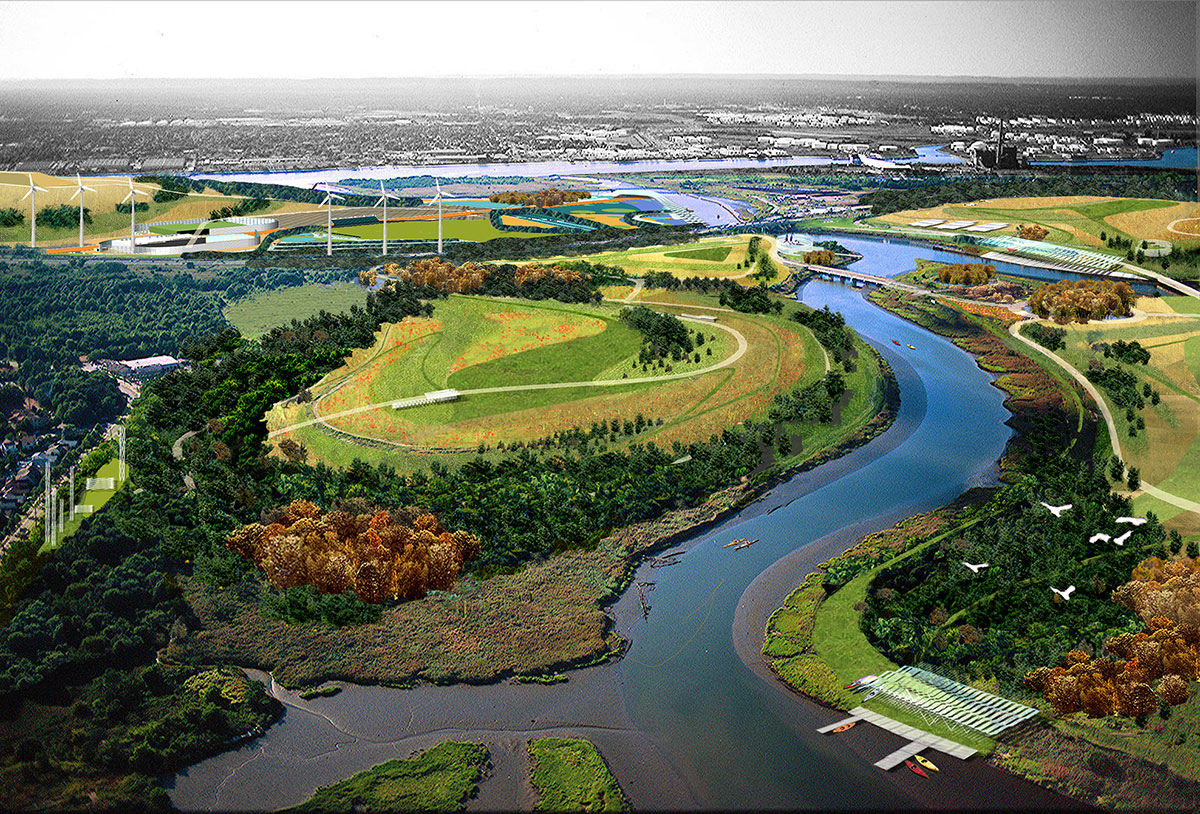 The Museum of Modern Art announces “Architecture Now” is a new exhibition series at MoMA that will serve as a platform to highlight emerging talent and foreground groundbreaking projects in contemporary architecture. The first iteration of the series, “New York, New Publics”, explores the ways in which New York City–based practices have been actively expanding the relationship of metropolitan architecture to different publics through 12 recently completed projects. In addition, each project is accompanied by a new video by Brooklyn-based filmmaker Hudson Lines, produced on the occasion of the exhibition.
The Museum of Modern Art announces “Architecture Now” is a new exhibition series at MoMA that will serve as a platform to highlight emerging talent and foreground groundbreaking projects in contemporary architecture. The first iteration of the series, “New York, New Publics”, explores the ways in which New York City–based practices have been actively expanding the relationship of metropolitan architecture to different publics through 12 recently completed projects. In addition, each project is accompanied by a new video by Brooklyn-based filmmaker Hudson Lines, produced on the occasion of the exhibition.
By Efi Michalarou
Photo: MoMA Archive
“New York, New Publics” investigate a wide array of strategies devised by architects that engage in new ways with New York City’s shared spaces. Featuring 12 architects and designers, this exhibition showcases their the works. Ranging from metropolitan parks and networks of public pools to local community gardens and virtual monuments for underrepresented publics, the projects highlighted in this exhibition inventively reimagine the uses of civic infrastructure, the sharing of private resources, and the potential of new technologies to create new spaces for political engagement. Among theprojects are: Agency-Agency and Chris Woebken Studio: New York City boasts the largest unfiltered water supply system in the United States. Yet this public utility remains largely inaccessible to many of its residents. Since 2018, architect Tei Carpenter and interaction designer Chris Woebken have been devising a simple yet efficient strategy to democratize access to water and reduce the use of plastic water bottles. Proposing a series of custommade attachments that can be mounted on public hydrants, their project inventively “hacks” existing infrastructure by making drinking water easily available to city dwellers and their pets, as well as to birds and insects. These “prosthetic devices” are constructed out of standard plumbing components and currently include bottle-filling stations, drinking fountains, hand-washing facilities, and cooling sprinkler playgrounds, among other features. For this exhibition, Carpenter and Woebken organized a workshop with students at the Youth Design Center in Brownsville, Brooklyn, to brainstorm ideas and later fabricate two of the playful prototypes on display here. nARCHITECTS: Just outside the borders of New York City, Jones Beach has been a day-trip destination for New Yorkers since it became a state park in the late 1920s. Once frequented only by hunters and members of the nearby Shinnecock Indian Nation, the barrier island was transformed in the 1930s into a summer bathing strip. In the decades that followed, multiple buildings were constructed and large parts of the island were covered with asphalt and other hard surfaces. Built on the reclaimed site of a former concrete parking lot, the Jones Beach Energy and Nature Center combines exhibition spaces and educational facilities under one roof. nARCHITECTS conceived the project as a “public laboratory for learning how feats of human engineering and forces of nature intertwine and overlap.” Surrounded by a landscape of native plants, the cedar-clad building rests on the foundations of a former bathhouse built in the 1960s. Thanks to the 260 solar panels that cover its mass timber roof and a system of geothermal wells, the center is a “net-zero” energy-use building capable of producing as much energy as it consumes.
New Affiliates and Samuel Stewart·Halevy: How can the by-products of architectural practice be repurposed to serve local communities? This question is examined in TestBeds, a design research project by New Affiliates and Samuel Stewart-Halevy. Initiated in 2018, TestBeds imagines how architectural mock-ups can be reused in community gardens across New York City. Their idea was prompted by the observation that these life-size prototypes, which allow architects to test material assemblies and make aesthetic choices, are typically discarded after their original function has been fulfilled. With the support of the Department of Parks and Recreation, the architects have been exploring how these costly and well-crafted fragments of future buildings can be given a second life. By salvaging them from the developments they were originally commissioned for and relocating them to the grounds of neighborhood gardens throughout the city, mock-ups can be integrated into new structures that function as greenhouses, tool sheds, and gathering spaces. The first iteration of TestBeds (seen in the video nearby) opened in 2022: the Garden by the Bay in Edgemere, Queens, which reuses the mock-up of a residential building on 30 Warren Street in Manhattan.Peterson Rich Office (PRO): One in sixteen New Yorkers lives in public housing units owned and managed by the New York City Housing Authority (NYCHA). Many of its complexes are in need of routine maintenance and costly repairs, often after decades of neglect. Challenging previous recommendations to demolish entire campuses and start from scratch, Miriam Peterson and Nathan Rich of PRO have been developing design guidelines to improve housing blocks and their grounds while keeping the communities they house in place “We start by preserving NYCHA’s existing buildings and proposing scalable design solutions,” they note. PRO’s design strategies have come out of multiple community workshops they organized with tenants of NYC HA campuses across New York’s boroughs. Their proposal for the Cooper Park Houses in Brooklyn maximizes the potential of the lushly green site. Lightweight covered balconies extend living spaces outdoors and help insulate apartments. Fragmented landscaping is unified by a large common garden. And new housing units are introduced to underutilized areas on the perimeter of the campus to diversify the types of units available while also creating a new urban street front.
Projects by: Adjaye Associates, Agency—Agency and Chris Woebken, CO Adaptive, James Corner Field Operations, Kinfolk, nARCHITECTS, New Affiliates and Samuel Stewart-Halevy, Olalekan Jeyifous, Only If, Peterson Rich Office (PRO), SO – IL, and SWA/Balsley and Weiss/Manfredi with ARUP
Photo: James Corner Field Operations. Freshkills Park Chapter 2. 2022. Aerial rendering. Courtesy New York City Department of Parks & Recreation
Info: Curators: Evangelos Kotsioris and Martino Stierli, Assistant Curator: Paula Vilaplana de Miguel, MoMA (Museum of Modern Art), 11 West 53 Street, Manhattan, New York, NY, USA, Duration: 19/2-29/7/2023, Days & Hours: Mon-Fri & Sun 10:30-17:30, Sat 10:30-19:00, www.moma.org/
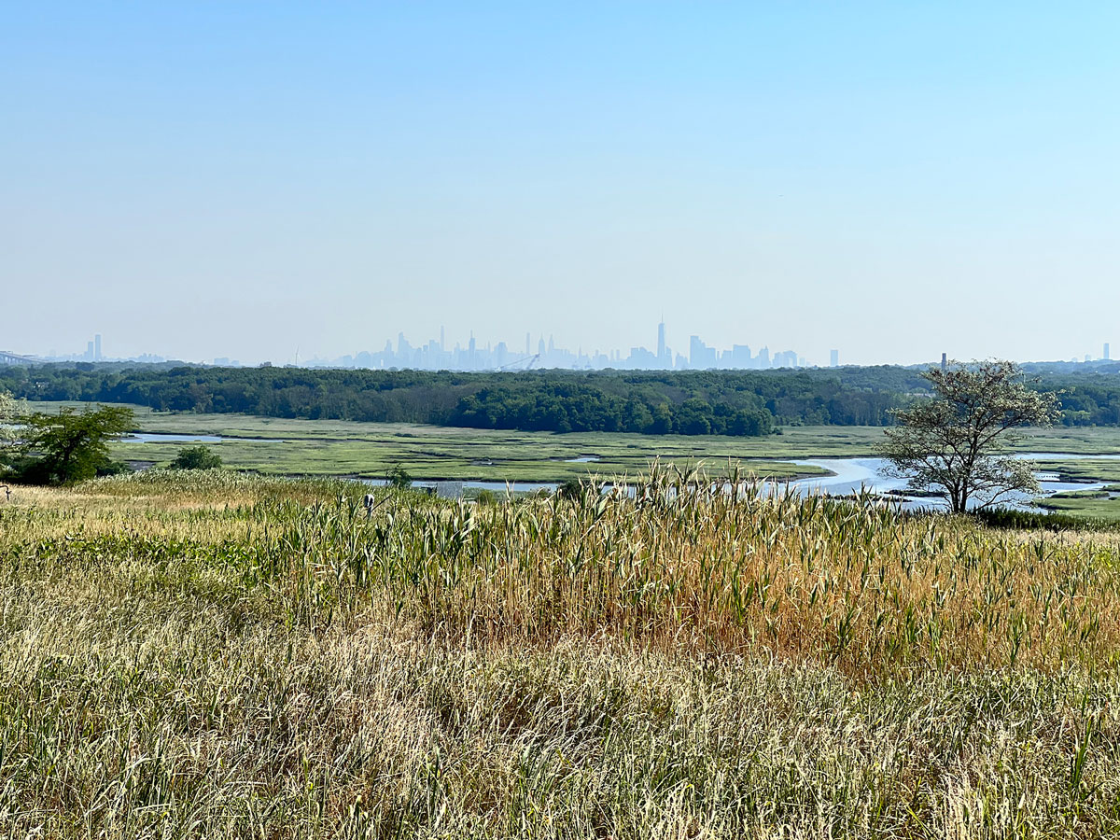
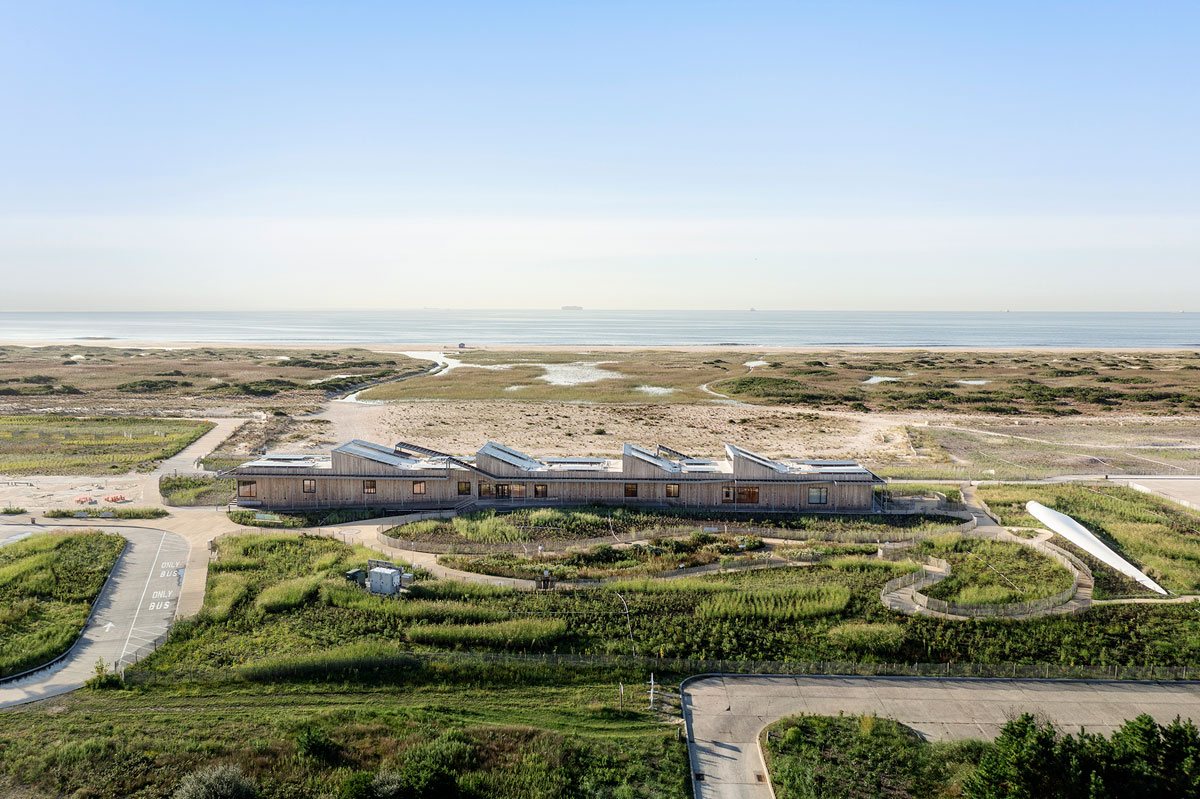
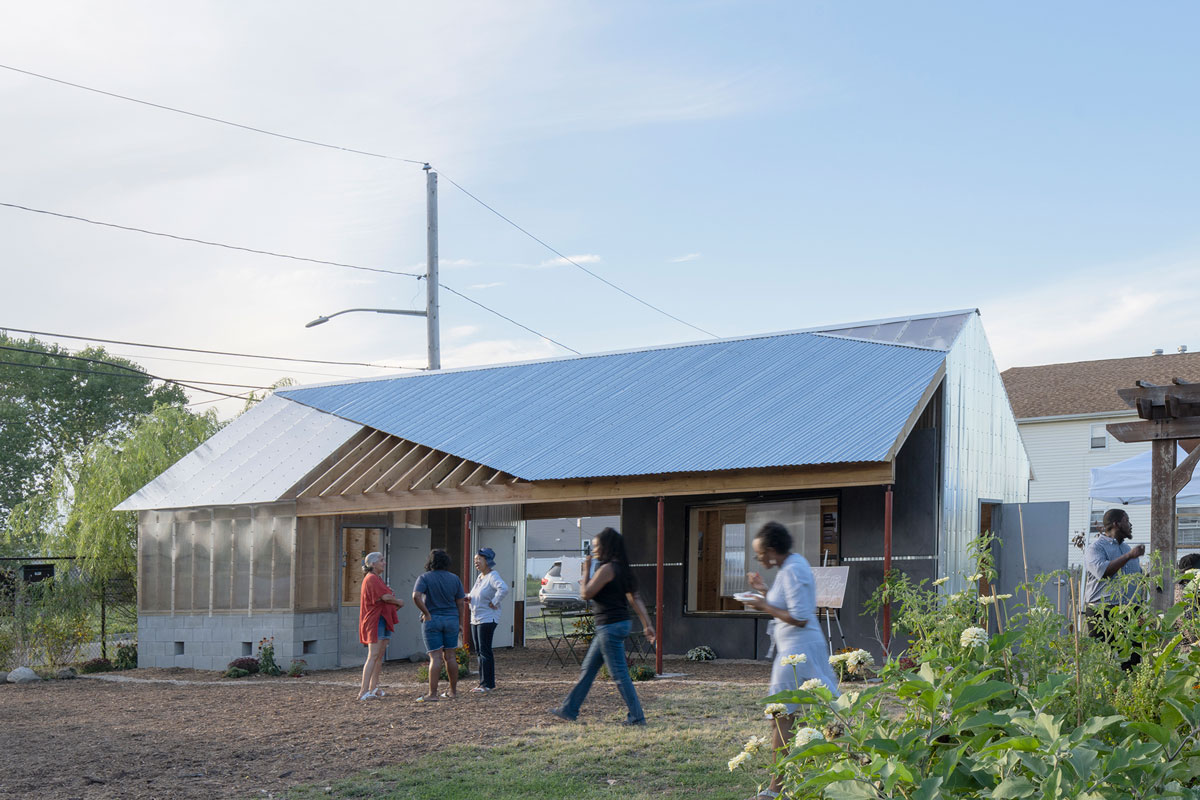
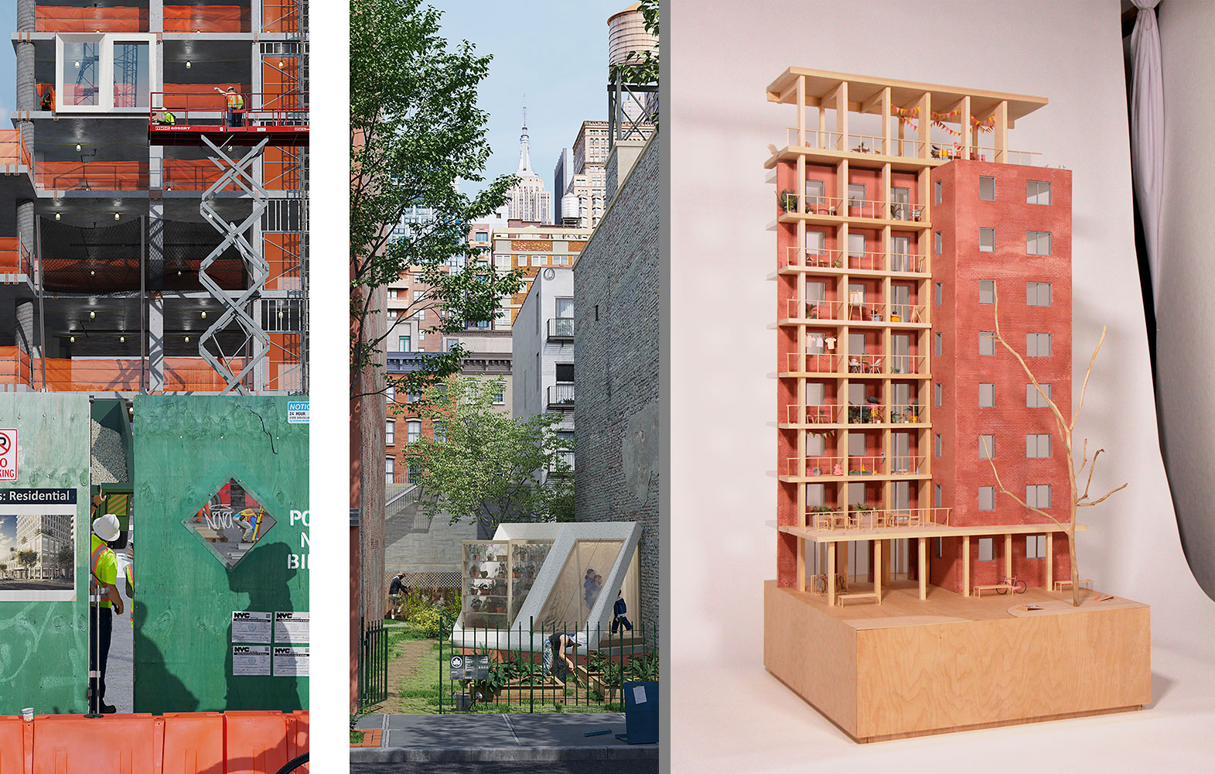
Right: Peterson Rich Office (PRO). Scalable Solutions for NYCHA. 2022. Wood, plaster, paint, plastic, and museum board, 42 × 24 × 15″ (106.7 × 61 × 38.1 cm). Courtesy Peterson Rich Office (PRO)
