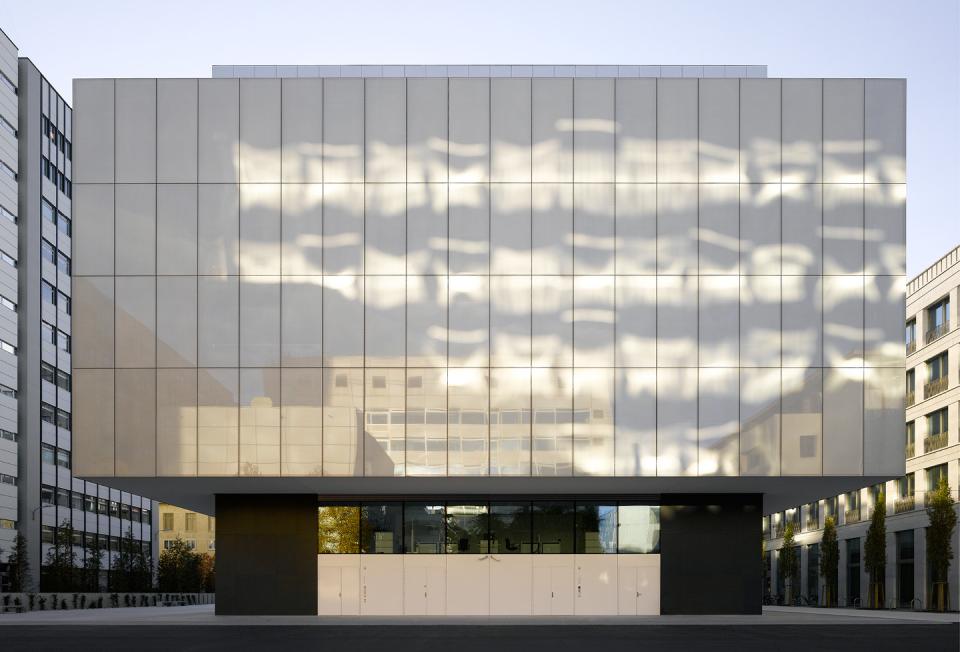ARCITECTURE:MoMA
 Since its inception in 1929, the Museum of Modern Art has continually redefined the idea of the museum in contemporary Western culture. Originally conceived by its founders as a place for Modern art to come and go (because what makes up modernism is constantly changing), MoMA, as it is commonly known, established a permanent collection in 1952 and has become the home for some of the greatest works in the world. This is a sort history of his evolution.
Since its inception in 1929, the Museum of Modern Art has continually redefined the idea of the museum in contemporary Western culture. Originally conceived by its founders as a place for Modern art to come and go (because what makes up modernism is constantly changing), MoMA, as it is commonly known, established a permanent collection in 1952 and has become the home for some of the greatest works in the world. This is a sort history of his evolution.
By Efi Michalarou
The idea for The Museum of Modern Art was developed in 1929 primarily by Miss Lillie P. Bliss, Mrs. Cornelius J. Sullivan, and Mrs. John D. Rockefeller, Jr., They perceived a need to challenge the conservative policies of traditional museums and to establish an institution devoted exclusively to modern art. First housed in six rooms on the 12th floor of Manhattan’s Heckscher Building at 730 Fifth Avenue (corner of Fifth Avenue and 57th Street) it opened to the public on 7/11/29. The public’s response was overwhelmingly enthusiastic, and over the course of the next 10 years the Museum moved three times into progressively larger temporary quarters, and in 1939 finally opened the doors of the building it still occupies Manhattan, designed by Philip L. Goodwin and Edward Durell Stone. The Museum’s multi-departmental structure, with departments devoted for the first time to Architecture and Design, Film and Video, and Photography, in addition to Painting and Sculpture, Drawings, and Prints and Illustrated Books. Subsequent expansions took place during the 1950s and 1960s, planned by the architect Philip Johnson, who also designed The Abby Aldrich Rockefeller Garden. In 1983 the Museum more than doubled its gallery and increased curatorial department by 30% and added an auditorium, two restaurants and a bookstore in conjunction with the construction of the 53-story Museum Tower adjoining the museum. In January 2000, the Museum and P.S.1 Contemporary Art Center (now MoMA PS1) exercised a Memorandum of Understanding formalizing their affiliation. The final arrangement results in an affiliation in which the Museum becomes the sole corporate member of MoMA PS1 and MoMA PS1 maintains its artistic and corporate independence. In 2006, MoMA completed the largest and most ambitious building project in its history to that point. This project nearly doubled the space for MoMA’s exhibitions and programs. Designed by Yoshio Taniguchi, the new MoMA features 58.529 m² of new and redesigned space. To make way for that renovation and rebuilding project, MoMA closed on 53 Street in Manhattan on 21/5/02 and opened MoMA QNS in Long Island City, Queens, on 29/6/02. MoMA QNS served as the base of the Museum’s exhibition program and operations through 27/11/04, when the facility was closed in preparation for The Museum of Modern Art’s reopening in Manhattan. This building now provides state-of-the-art storage spaces for the Museum. In 2011 the museum acquired the American Folk Art Museum. Two years later, it later announced that it planned to demolish the folk museum. After much protest, architecture firm Diller Scofidio + Renfro was hired to evaluate whether the folk art building could be incorporated into a renovation. In early 2014, the museum unveiled Diller Scofidio + Renfro’s plans for a redesign of its building, featuring a retractable glass wall, new gallery space and the opening of its entire first floor, including the sculpture garden, free to the public.
