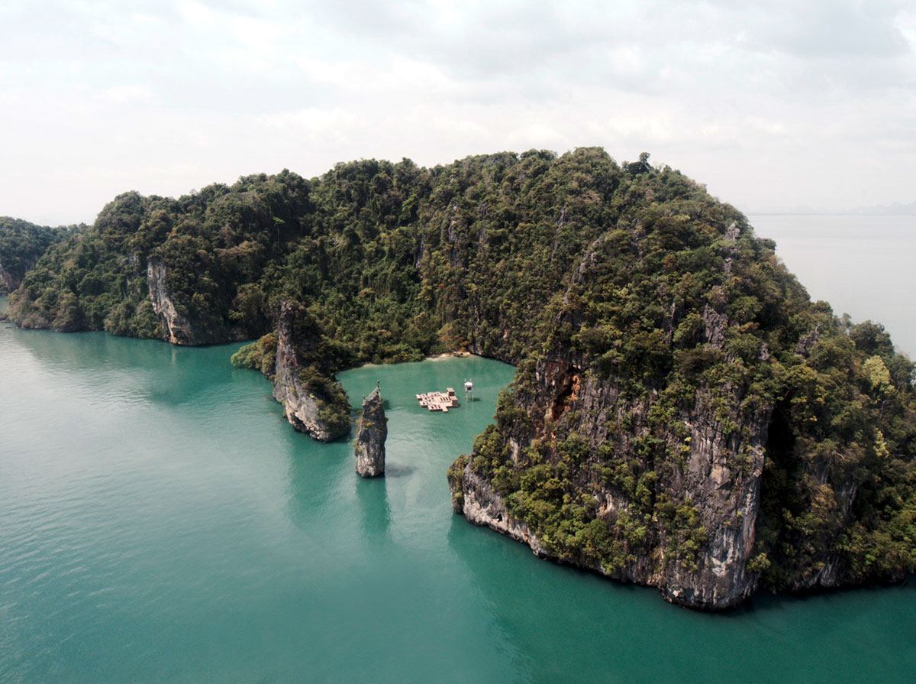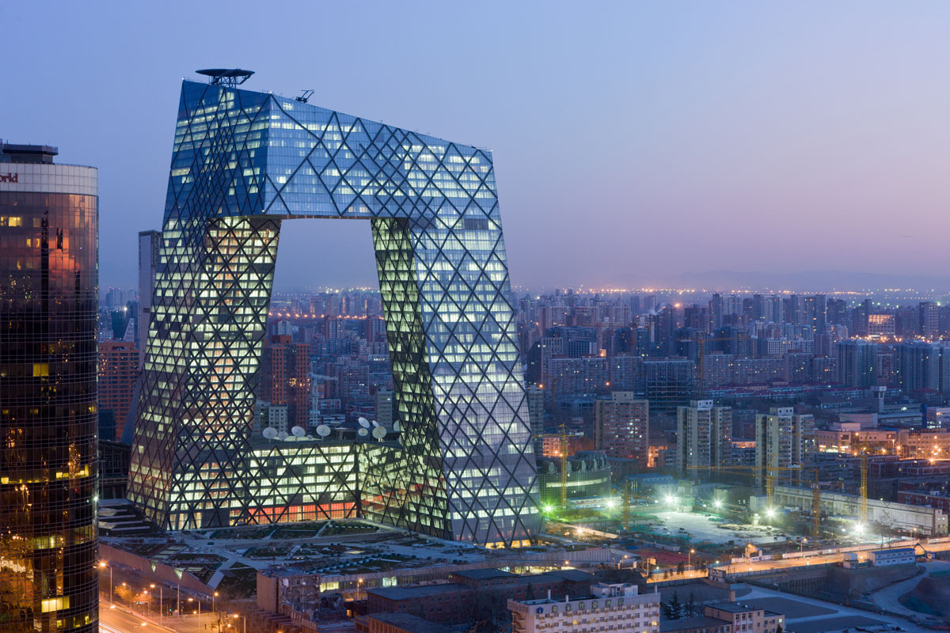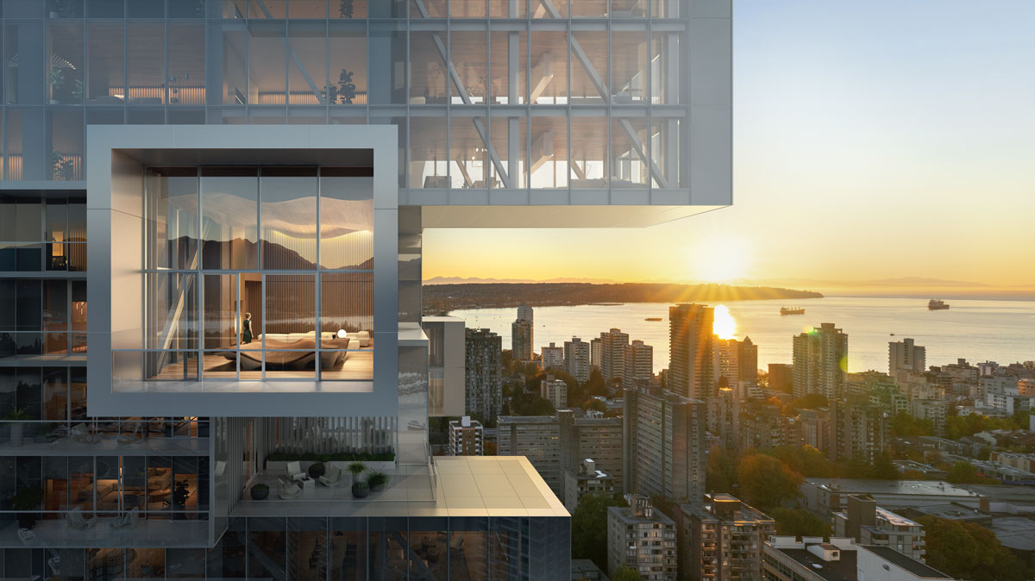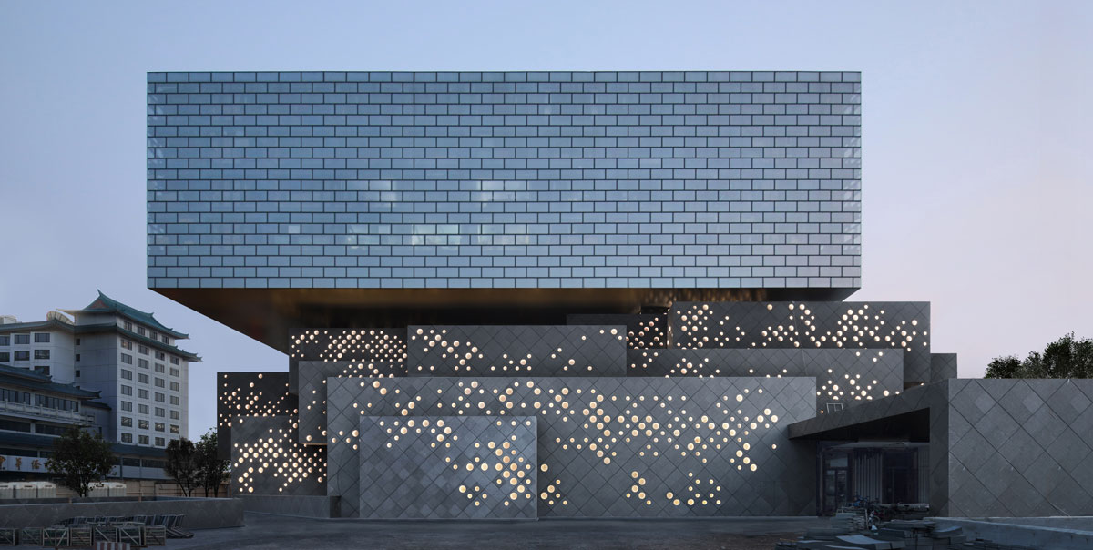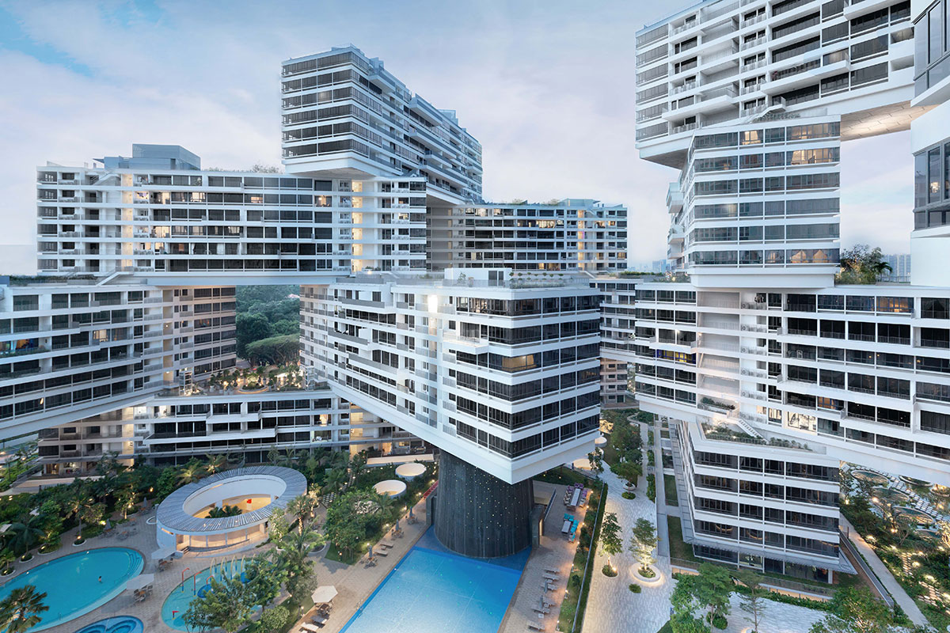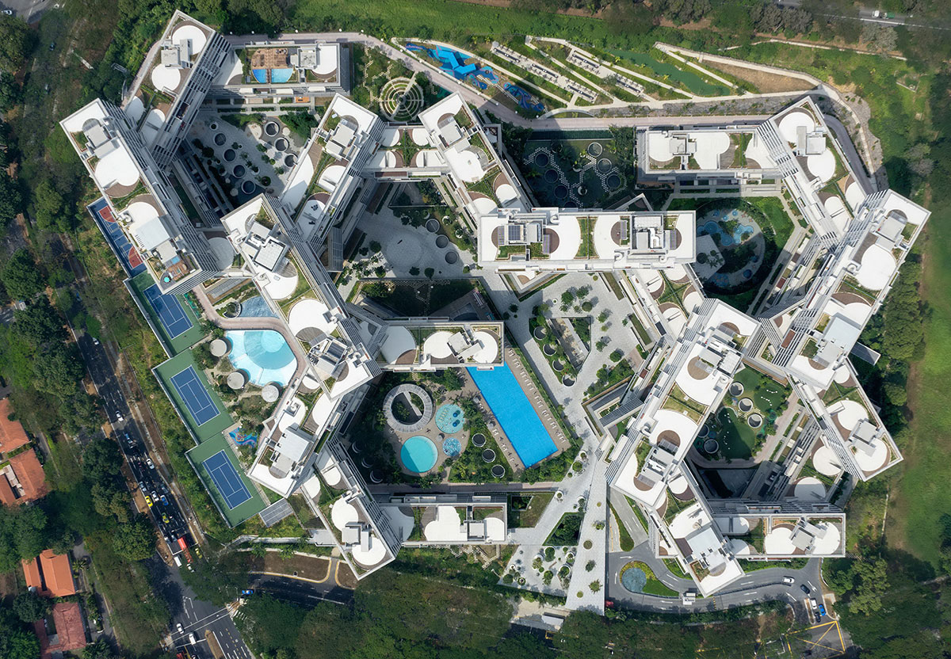ARCHITECTURE: Ole Scheeren-Spaces Of Life
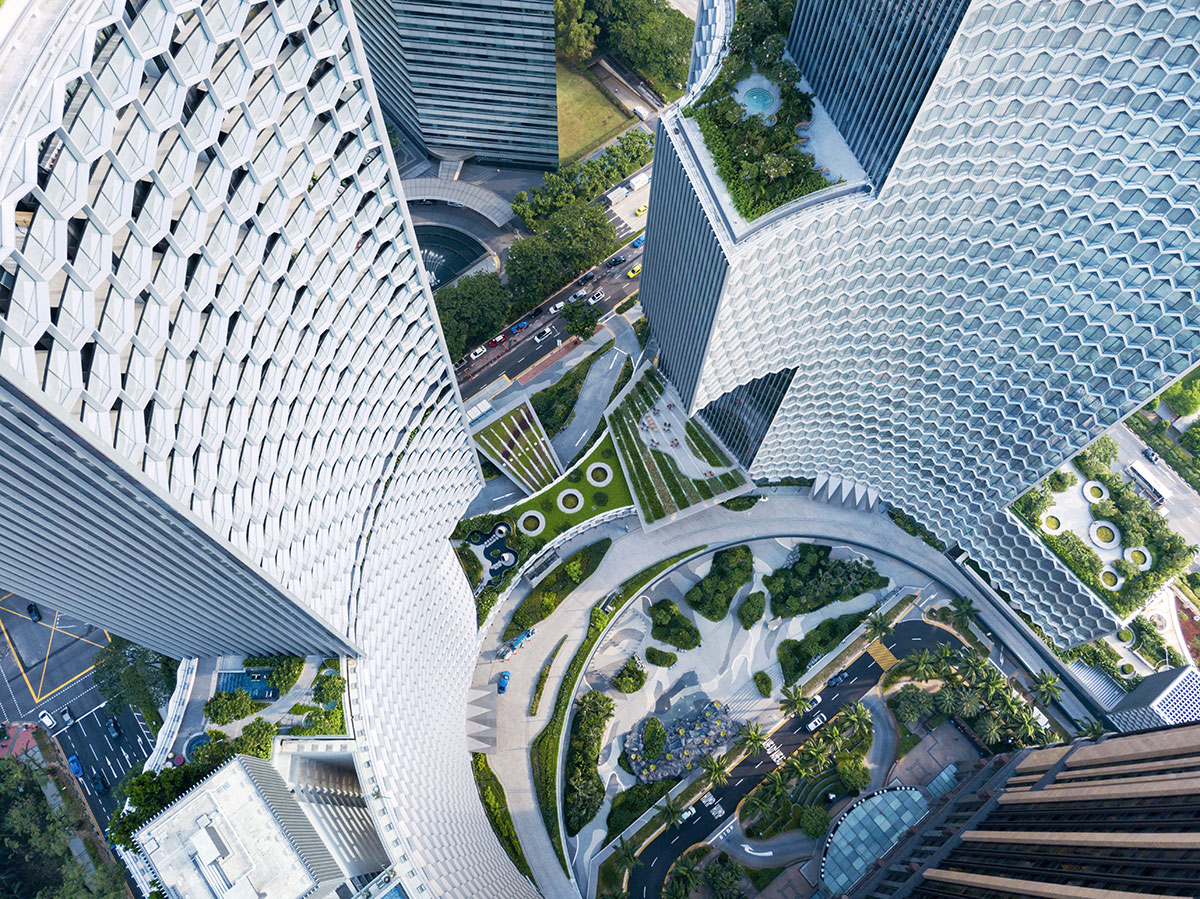 Born in Karlsruhe in 1971, Ole Scheeren has gained worldwide recognition for his designs for innovative high-rise buildings, residential projects and hybrid art spaces. His landmark projects shape the way we interact with our cities, creating new social narratives through a bold vision of architecture as a highly connective and inclusive environment.
Born in Karlsruhe in 1971, Ole Scheeren has gained worldwide recognition for his designs for innovative high-rise buildings, residential projects and hybrid art spaces. His landmark projects shape the way we interact with our cities, creating new social narratives through a bold vision of architecture as a highly connective and inclusive environment.
By Efi Michalaou
Photo: ZKM Archive
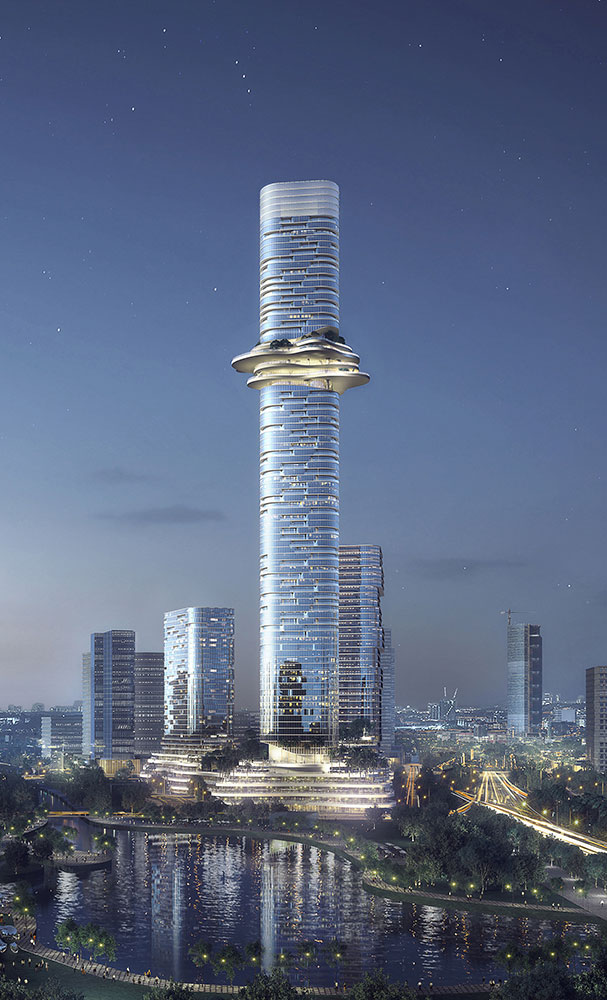
Ole Scheeren’s first major solo exhibition “Spaces Of Life”, presents a spatial experience of his sculptural architecture in large-scale installations in the ZKM’s tall atria spaces. The exhibition explores the concepts behind his designs and showcases the historical significance of his work. Furthermore, the exhibition provides view into the effects of the digital on the future of architecture as reflected in Scheeren’s work. In the high atriums of the ZKM | Karlsruhe, visitors can experience an architecture exhibition that translates the sculptural character of Ole Scheeren’s buildings into a unique spatial experience. Around 100 3D-printed architectural models line up along the approximately 42-meter-long timeline. The models locate each individual project in time and space. The Media Dump invites visitors to experience the media reception of Scheeren’s architecture through the endless stream of social media posts and pop quotes. Through Augmented Reality (AR), visitors are transported into the urban spaces and the interiors of the buildings on the large-scale models. This exhibition offers a series of AR experiences that can be activated in front of the sculptures in the atriums of the ZKM. By scanning the corresponding QR code next to the models, the building is embedded in its real environment and allows a glimpse into the interior spaces. For Ole Scheeren, architecture is a kind of body or stage on which human life can unfold. Beyond their mere functionality, his buildings activate the imagination, fantasy and emotions of the people who live and work in them, true to Scheeren’s motto “form follows fiction”. With his stacked horizontal buildings and their many openings to nature, as in the residential complex “The Interlace” (2013), Scheeren explores new perspectives on vertical thinking and building in today’s urban environment, designing new living spaces for people and their needs. In 2010, Scheeren founded his architectural practice, Büro Ole Scheeren, with offices in Hong Kong, Beijing, Berlin, and London, where he is chief designer and responsible for managing the firm’s business, creative vision, and strategic development. His projects have won numerous awards, including the CTBUH Urban Habitat Award 2021 for DUO in Singapore, the World Building of the Year Award 2015 for The Interlace in Singapore, and the CTBUH Best Tall Building Worldwide Award 2013 for the CCTV Headquarters in Beijing. Ole Scheeren emphasizes the need to find transformative solutions to the challenges of today’s society. His architecture is distinguished by a 30-year commitment to translating his creative visions into highly successful projects, including the completion of three major projects in 2018: MahaNakhon in Bangkok, DUO towers in Singapore, and the Guardian Art Center in the historic center of Beijing. Ole Scheeren’s ongoing work includes the 398m Empire City Towers Complex in Ho Chi Minh City, ‘Fifteen Fifteen by Ole Scheeren’, a branded high-end residential tower in Vancouver, Abaca Mactan Resort in the Philippines and the new headquarters of ZTE, one of China’s largest tech giants in Shenzhen, among many others.
Photo: Ole Scheeren, DUO, © Buro-OS, Photo: Iwan Baan
Info: Curator: Peter Weibel, ZKM | Center for Art and Media Karlsruhe, Lorenzstraße 1, Karlsruhe, Germany, Duration: 10/12/2022-4/6/2023, Days & Hours: Wed-Fri 10:00-18:00, Sat-sun 11:00-18:00, https://zkm.de/en
