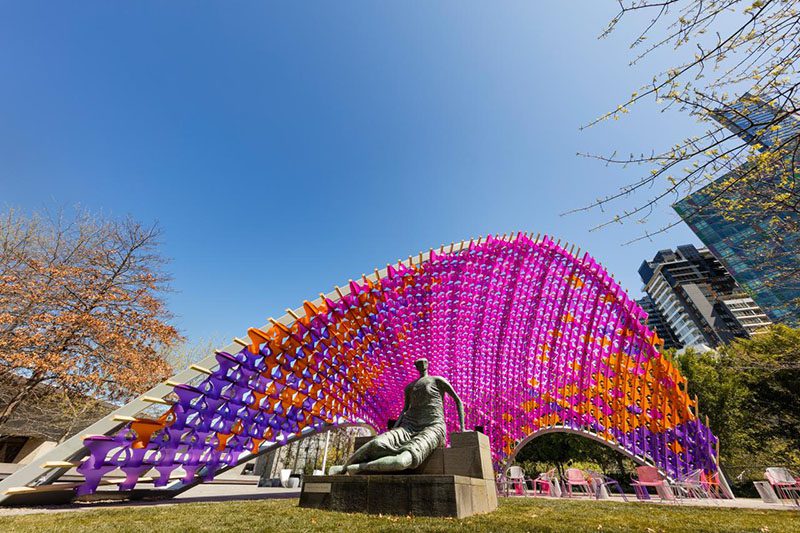ARCHITECTURE:John Wardle Architects
 In the National Gallery of Victoria, the Summer Architecture Commissions are a new initiative of the Department of Contemporary Design and Architecture offering the opportunity for emerging and established architects to present their architecture to a broad audience. For 2015 the group John Wardle Architects (JWA) has developed the inaugural Commission.
In the National Gallery of Victoria, the Summer Architecture Commissions are a new initiative of the Department of Contemporary Design and Architecture offering the opportunity for emerging and established architects to present their architecture to a broad audience. For 2015 the group John Wardle Architects (JWA) has developed the inaugural Commission.
By Dimitris Lempesis
Photo: NGV International Archive
The Architect Group JWA (John Wardle, Stefan Mee, Mathew Van Kooy), is paying homage to the Sidney Myer Music Bowl, an iconic public performance venue in Melbourne, JWA’s playful steel, timber and textile structure creates a theatrical work offering shade, retreat and a place for performance and workshops. Adaptable and evocative, the structure merges the digital and the handmade. The structure is open sided, lifting dramatically on high arches. It provides partial enclosure for visitors while also fostering conversations about the capacity of architecture to activate and enrich public spaces, and the role of the architect to work in collaboration with industry to devise new and progressive fabrication and construction systems that deliver technical, structural and ecological benefits. The design utilizes 3D modeling and cutting edge engineering and fabrication systems to achieve the generous span of a lightweight steel structure. Beneath this outer high-tech layer of precision-engineered steel is a low-tech layer of timber, and a mass array of 1350 hand folded polypropylene elements. These 3D textile elements are individually suspended to create a textural pink skin that provides colorful shade by day and a unique nocturnal glow.
Info: National Gallery of Victoria International, 180 St Kilda Road, Melbourne, Duration: Until 1/5/16, Days & Hours: Daily 10:00-17:00, www.ngv.vic.gov.au
