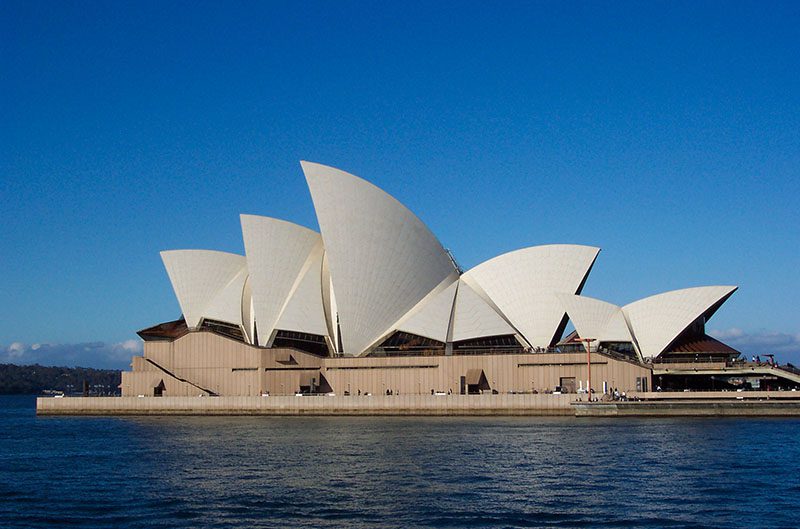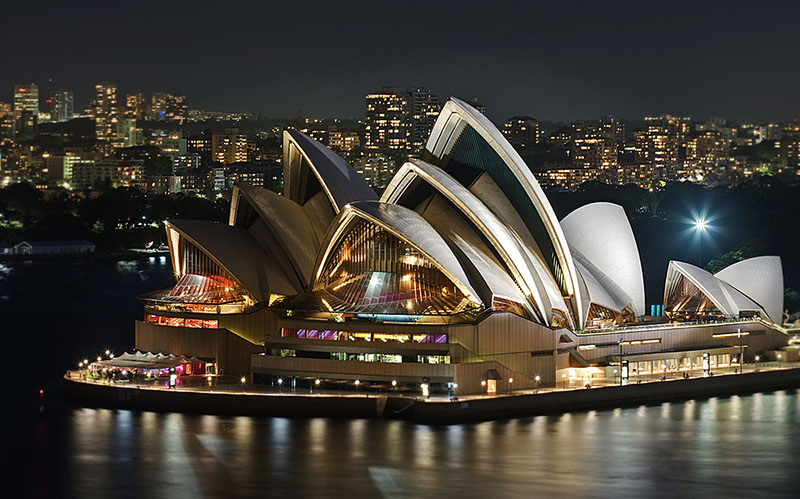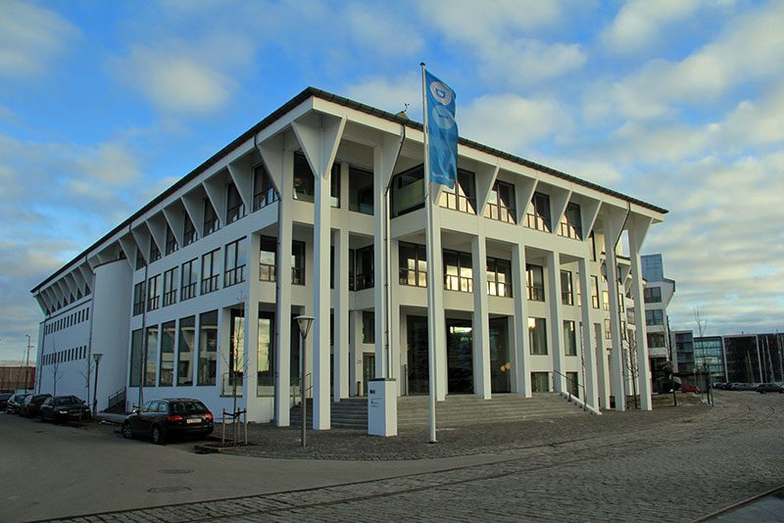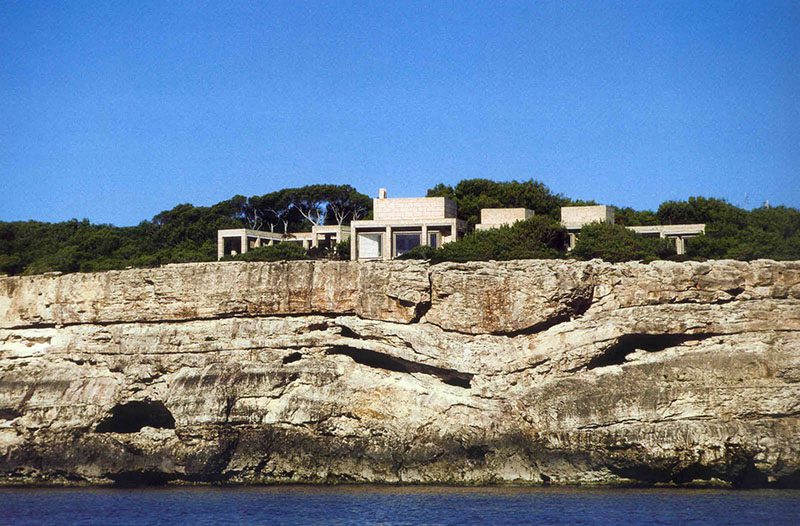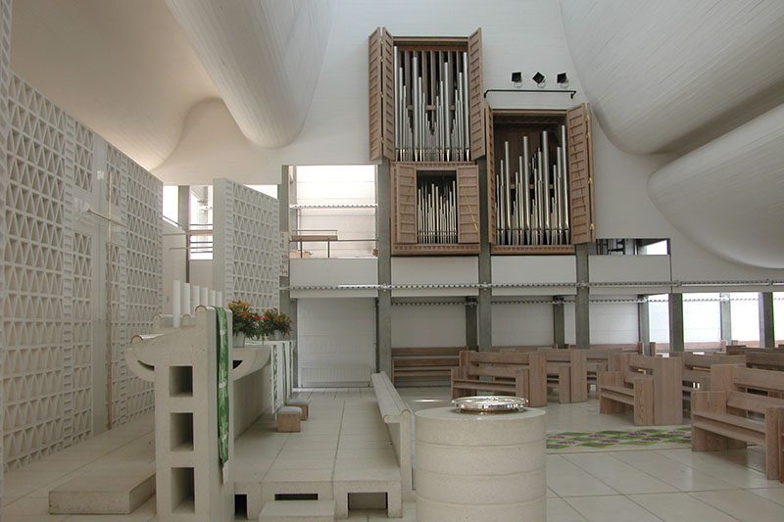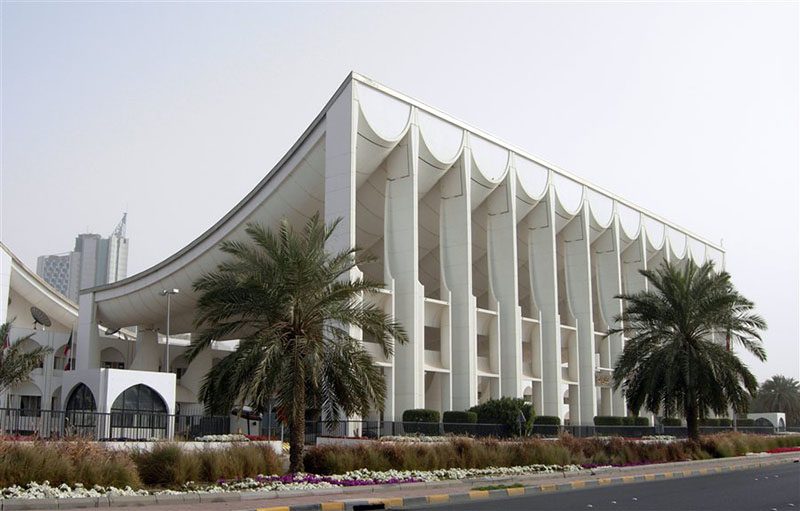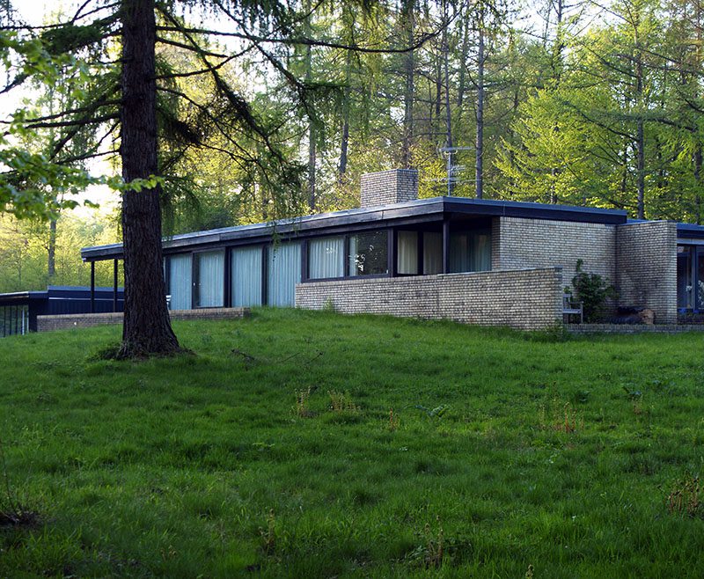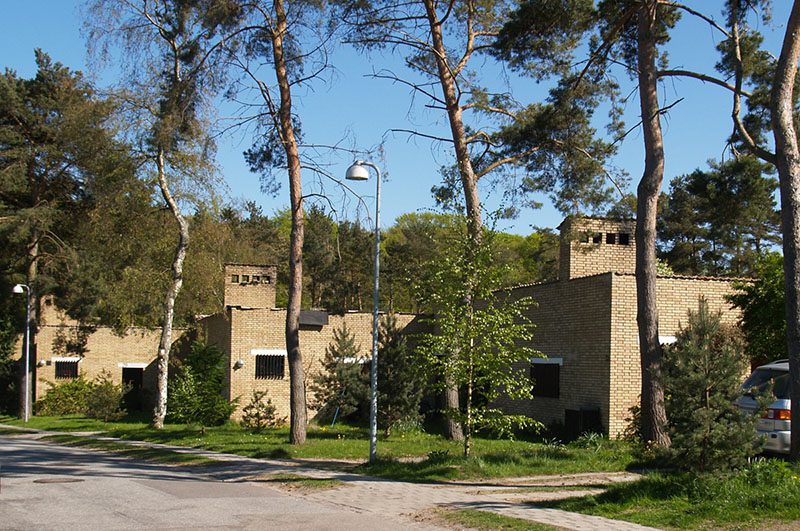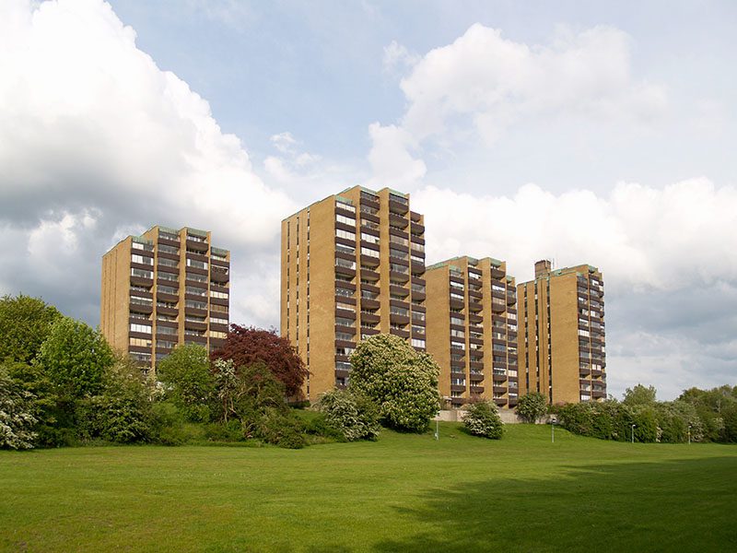ARCHITECTURE: Jørn Oberg Utzon
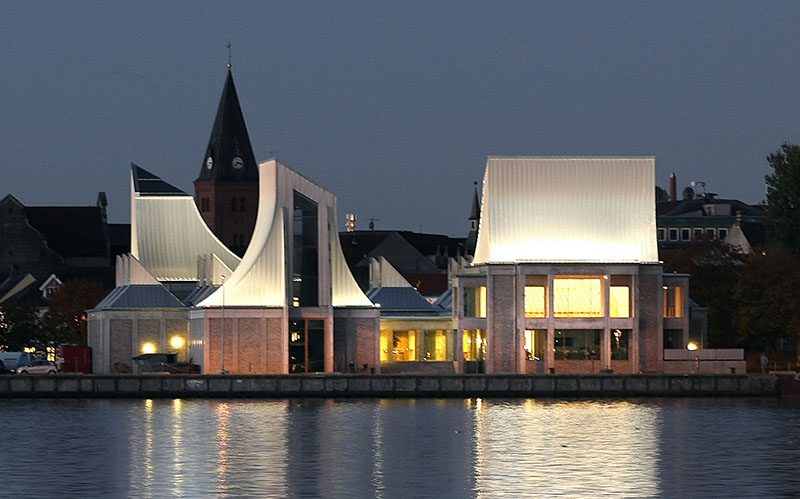 The architect of Sydney Opera House, Jørn Oberg Utzon (9/4/1918-29/11/2008), was a relatively unknown 38 year old Dane until 29/1/57 when his entry, scheme number 218, was announced winner of the International competition for a national opera house at Bennelong Point, Sydney. With his vision the City of Sydney was to become an international city. When it was declared a World Heritage Site on 28/6/07, he became only the second person to have received such recognition for one of his works during his lifetime.
The architect of Sydney Opera House, Jørn Oberg Utzon (9/4/1918-29/11/2008), was a relatively unknown 38 year old Dane until 29/1/57 when his entry, scheme number 218, was announced winner of the International competition for a national opera house at Bennelong Point, Sydney. With his vision the City of Sydney was to become an international city. When it was declared a World Heritage Site on 28/6/07, he became only the second person to have received such recognition for one of his works during his lifetime.
By Efi Michalarou
 Jørn Oberg Utzon was born in Copenhagen. He grew up in the town of Aalborg, where his father was a naval architect and engineer and director of the local shipyard. A keen sailor, Utzon originally intended to follow his father as a naval engineer, but opted to study Architecture at the Copenhagen Royal Academy of Arts. He received his Diploma in Architecture from the Royal Academy of Fine Arts, Copenhagen. On graduating in 1942, he worked in Sweden until the end of World War II. He was influenced by Gunnar Asplund and Later Alvar Aalto, with whom he worked in Finland for a short period after the war. In 1949 he received a grant that enabled him and his wife to travel extensively in USA and Mexico, coming into contact with some of the most influential architects of his day, like Frank Lloyd Wright’s school at Taliesin, Mies van der Rohe, Ray and Charles Eames, Richard Neutra and others. He was also in Paris meeting with Le Corbusier and the sculptor Henri Laurens, whose influence taught him much about form. A major project took him to Morocco unfortunately the project was not realized, but he used the opportunity to walk along the Atlas mountain range, where he was very inspired by the indigenous adobe architecture. He returned to Copenhagen in 1950 to open his own architectural practice. In 1956 the New South Wales Premier, The Hon Joe Cahill, announced an international competition for the design of an opera house for Sydney which attracted more than 200 entries from around the world. After having won number of smaller architectural competitions, Utzon submitted his vision for the Sydney Opera House to the New South Wales Government. Utzon’s competition entry was a schematic design, clearly explaining the concept for the building. The sketches and “geometrically undefined” curves of course needed to be developed for the building to be built. This is quite normal for competition projects. Utzon himself was sure it could be built and in the pioneering spirit present in Sydney at the time, construction went ahead. When Sydney Opera House was opened by Queen Elizabeth II on 20/10/73, Utzon was awarded the Gold Medal of the Royal Institute of Architects Australia but was not present at the opening ceremony. After his work on Sydney Opera House, Jørn Utzon completed other architectural projects such as: the Can Lis in Majorca (1972), his summer house, on the top of a cliff near the fishing village of Portopetro. Named Can Lis after his wife, the house was based on the home he had intended to build in Australia but was inspired by local materials and climate, setting standards for contemporary Mediterranean architecture. The Paustian Furniture Store (1987) on Copenhagen’s waterfront stands on a multitude of columns inspired by a beech forest. A temple-like finish is achieved by 11 columns with fan-shaped capitals overlooking the harbour. Similar columns are also present inside the spacious interior, stretching up to the skylight dominating the roof. Although Utzon and his wife spent an increasing amount of time on Mallorca, they became disturbed by all the tourists who came to see their home. They decided to move to a more remote area in the mountains where they built a second house known as Can Feliz (1995). The principles behind his renowned Bagsværd Church, which is considered to be a masterpiece of contemporary Church architecture, thanks to its bright, naturally illuminated interior and its ceiling straddled with softly-rounded vaulting. Designed in 1968, the Church was completed in 1976 in the suburbs of Copenhagen. The Parliament building in Kuwait (1983), stands on the sea front, benefiting from an understanding of Islamic architecture, Utzon designed a building consisting of a covered square, a parliamentary chamber, a conference hall, and a mosque. Its waving roof conveys the impression of moving fabric. Its columns are reminiscent of the Karnak temples. Utzon said of the Design Principles, published in 2002, “My job is to articulate the overall vision and detailed design principles for the site, and for the form of the building and its interior. I like to think the Sydney Opera House is like a musical instrument, and like any fine instrument, it needs a little maintenance and fine tuning, from time to time, if it is to keep on performing at the highest level”. He was awarded with: RAIA Gold Medal from the Royal Australian Institute of Architects (1973), RIBA Royal Gold Medal (1978), The Daylight and Building Component Award 1980, Alvar Aalto Medal (1982), Nykredit Architecture Prize (1987), Sir John Sulman Medal & Wolf Prize (1992), Sonning Prize (1998), Pritzker Prize (2003). Jørn Utzon died peacefully in his sleep in Copenhagen aged 90.
Jørn Oberg Utzon was born in Copenhagen. He grew up in the town of Aalborg, where his father was a naval architect and engineer and director of the local shipyard. A keen sailor, Utzon originally intended to follow his father as a naval engineer, but opted to study Architecture at the Copenhagen Royal Academy of Arts. He received his Diploma in Architecture from the Royal Academy of Fine Arts, Copenhagen. On graduating in 1942, he worked in Sweden until the end of World War II. He was influenced by Gunnar Asplund and Later Alvar Aalto, with whom he worked in Finland for a short period after the war. In 1949 he received a grant that enabled him and his wife to travel extensively in USA and Mexico, coming into contact with some of the most influential architects of his day, like Frank Lloyd Wright’s school at Taliesin, Mies van der Rohe, Ray and Charles Eames, Richard Neutra and others. He was also in Paris meeting with Le Corbusier and the sculptor Henri Laurens, whose influence taught him much about form. A major project took him to Morocco unfortunately the project was not realized, but he used the opportunity to walk along the Atlas mountain range, where he was very inspired by the indigenous adobe architecture. He returned to Copenhagen in 1950 to open his own architectural practice. In 1956 the New South Wales Premier, The Hon Joe Cahill, announced an international competition for the design of an opera house for Sydney which attracted more than 200 entries from around the world. After having won number of smaller architectural competitions, Utzon submitted his vision for the Sydney Opera House to the New South Wales Government. Utzon’s competition entry was a schematic design, clearly explaining the concept for the building. The sketches and “geometrically undefined” curves of course needed to be developed for the building to be built. This is quite normal for competition projects. Utzon himself was sure it could be built and in the pioneering spirit present in Sydney at the time, construction went ahead. When Sydney Opera House was opened by Queen Elizabeth II on 20/10/73, Utzon was awarded the Gold Medal of the Royal Institute of Architects Australia but was not present at the opening ceremony. After his work on Sydney Opera House, Jørn Utzon completed other architectural projects such as: the Can Lis in Majorca (1972), his summer house, on the top of a cliff near the fishing village of Portopetro. Named Can Lis after his wife, the house was based on the home he had intended to build in Australia but was inspired by local materials and climate, setting standards for contemporary Mediterranean architecture. The Paustian Furniture Store (1987) on Copenhagen’s waterfront stands on a multitude of columns inspired by a beech forest. A temple-like finish is achieved by 11 columns with fan-shaped capitals overlooking the harbour. Similar columns are also present inside the spacious interior, stretching up to the skylight dominating the roof. Although Utzon and his wife spent an increasing amount of time on Mallorca, they became disturbed by all the tourists who came to see their home. They decided to move to a more remote area in the mountains where they built a second house known as Can Feliz (1995). The principles behind his renowned Bagsværd Church, which is considered to be a masterpiece of contemporary Church architecture, thanks to its bright, naturally illuminated interior and its ceiling straddled with softly-rounded vaulting. Designed in 1968, the Church was completed in 1976 in the suburbs of Copenhagen. The Parliament building in Kuwait (1983), stands on the sea front, benefiting from an understanding of Islamic architecture, Utzon designed a building consisting of a covered square, a parliamentary chamber, a conference hall, and a mosque. Its waving roof conveys the impression of moving fabric. Its columns are reminiscent of the Karnak temples. Utzon said of the Design Principles, published in 2002, “My job is to articulate the overall vision and detailed design principles for the site, and for the form of the building and its interior. I like to think the Sydney Opera House is like a musical instrument, and like any fine instrument, it needs a little maintenance and fine tuning, from time to time, if it is to keep on performing at the highest level”. He was awarded with: RAIA Gold Medal from the Royal Australian Institute of Architects (1973), RIBA Royal Gold Medal (1978), The Daylight and Building Component Award 1980, Alvar Aalto Medal (1982), Nykredit Architecture Prize (1987), Sir John Sulman Medal & Wolf Prize (1992), Sonning Prize (1998), Pritzker Prize (2003). Jørn Utzon died peacefully in his sleep in Copenhagen aged 90.

