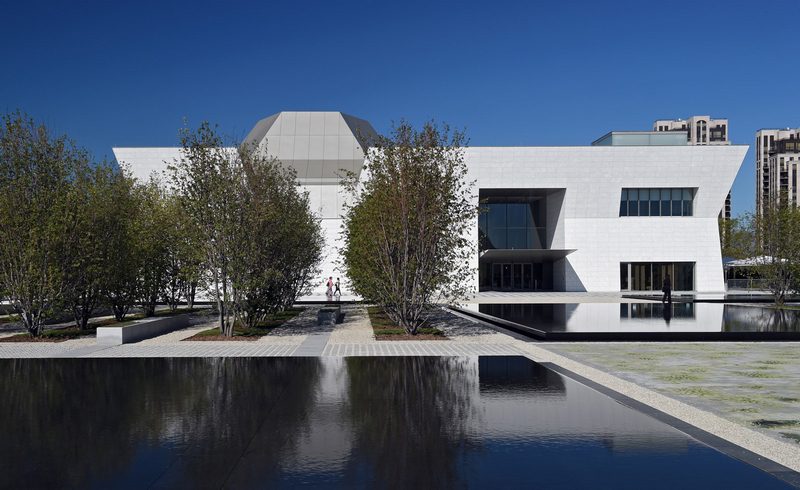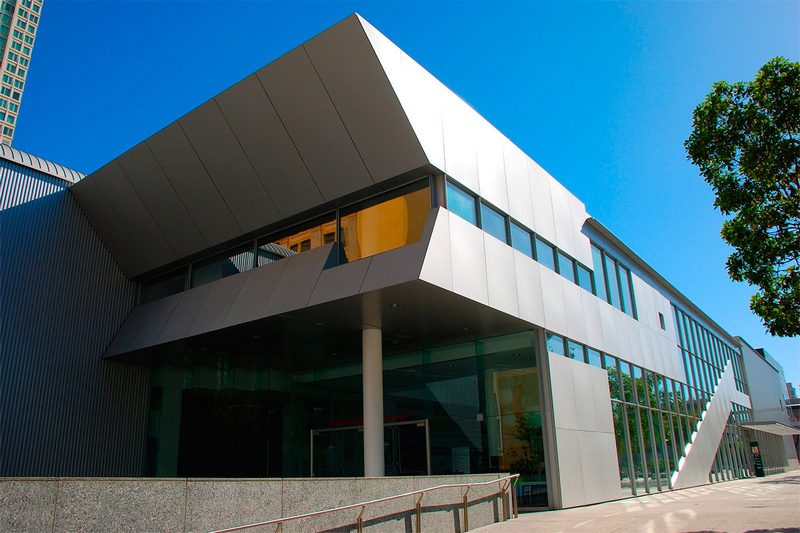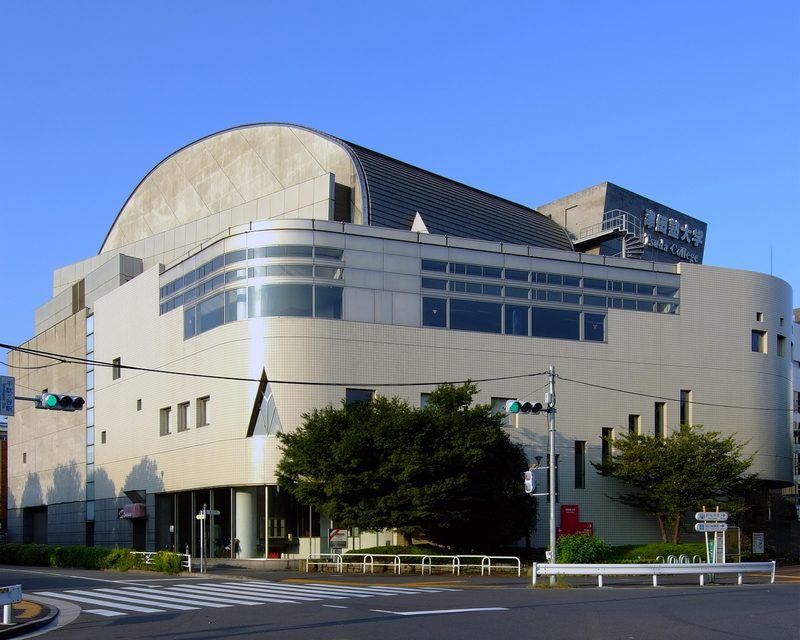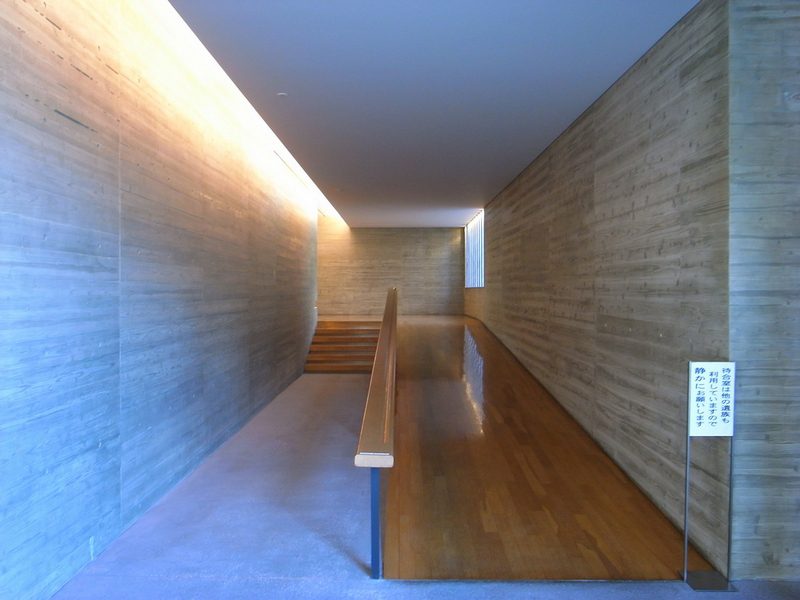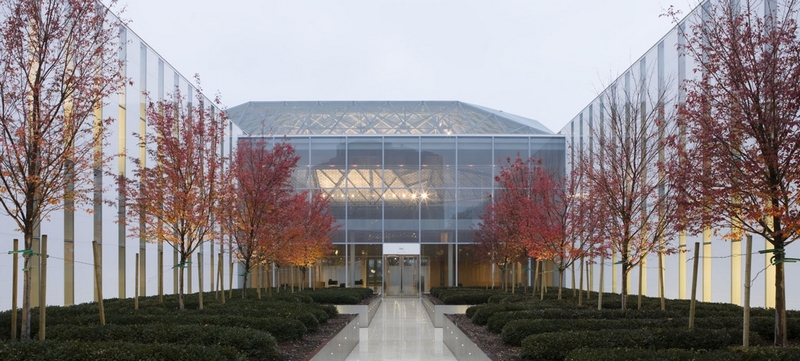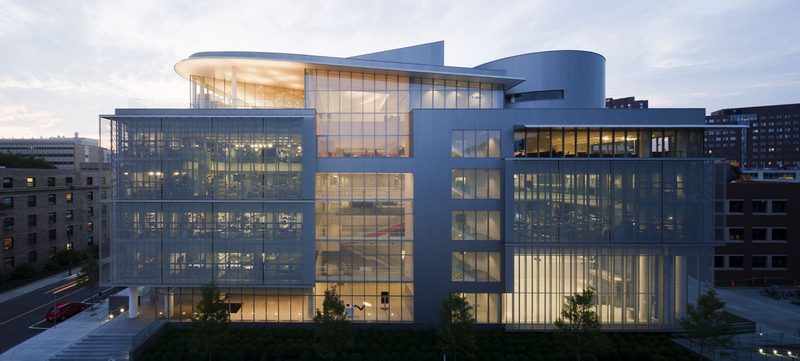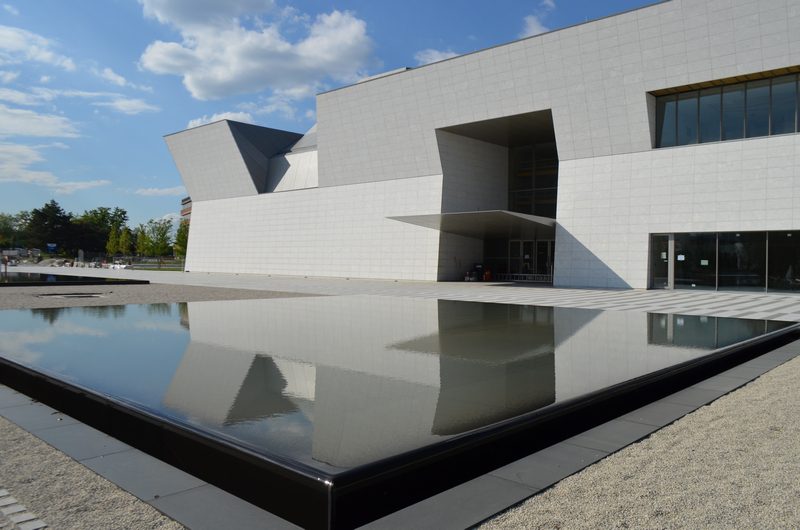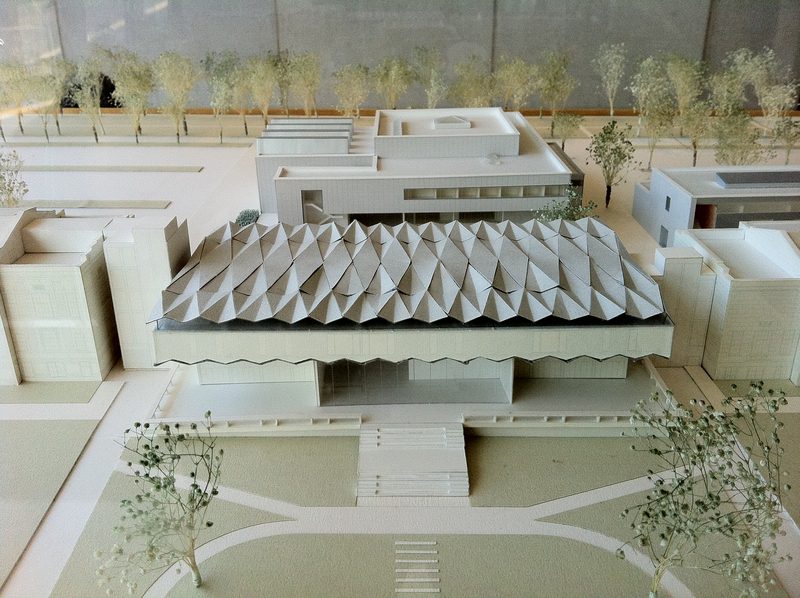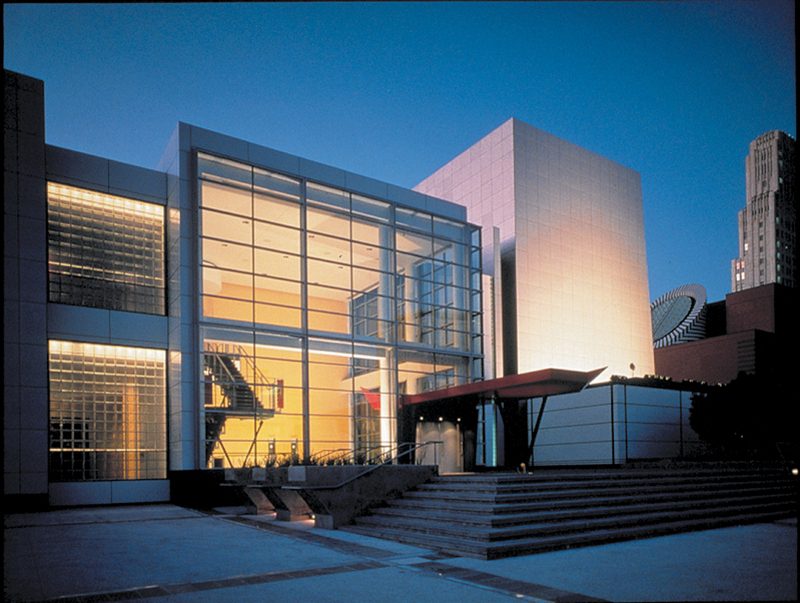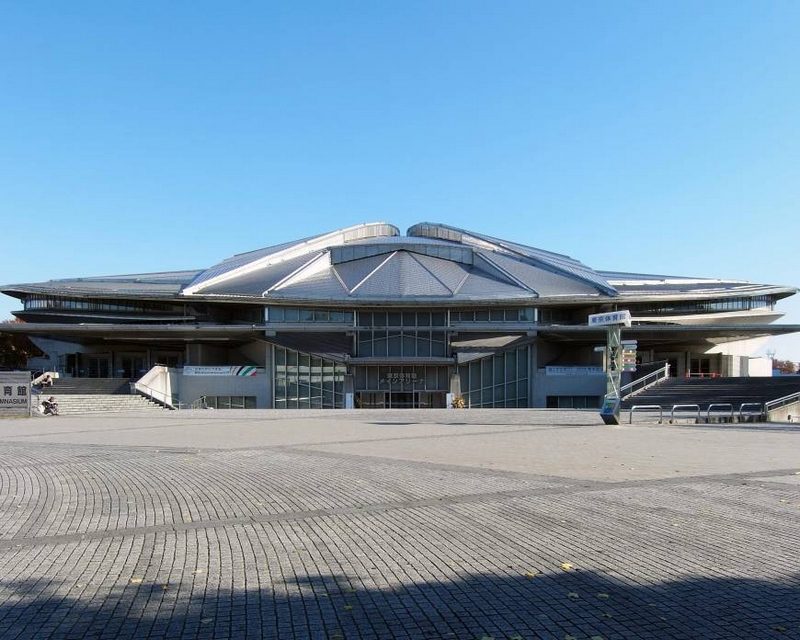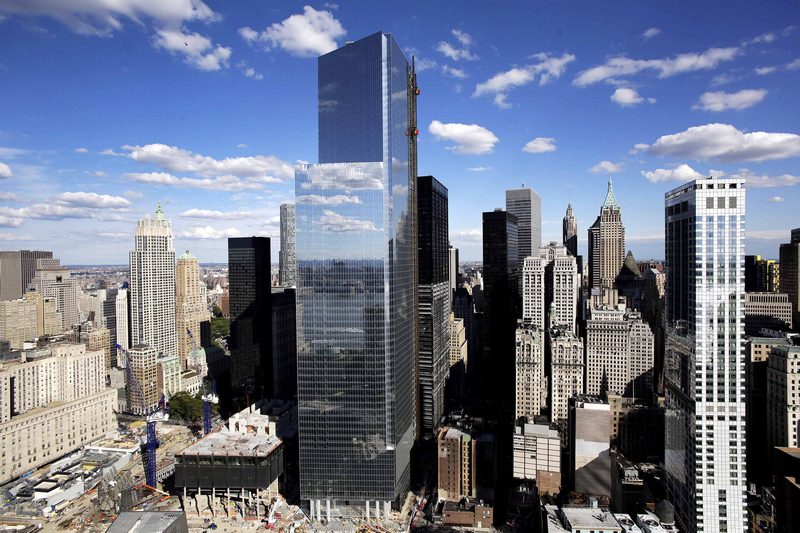ARCHITECTURE: Fumihiko Maki
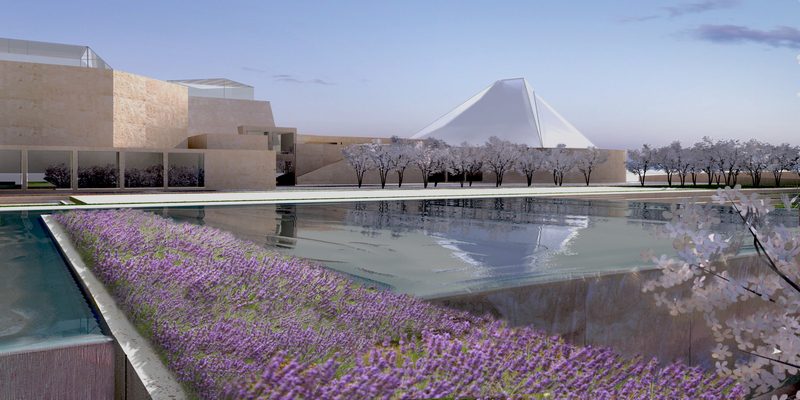 Fumihiko Maki (6/9/1928-6/6/2024) calls himself a modernist, unequivocally. His buildings tend to be direct, at times understated, and made of metal, concrete and glass, the classic materials of the modernist age, but the canonical palette has also been extended to include such materials as mosaic tile, anodized aluminum and stainless steel. His work fuses the cultures of east and west.
Fumihiko Maki (6/9/1928-6/6/2024) calls himself a modernist, unequivocally. His buildings tend to be direct, at times understated, and made of metal, concrete and glass, the classic materials of the modernist age, but the canonical palette has also been extended to include such materials as mosaic tile, anodized aluminum and stainless steel. His work fuses the cultures of east and west.
By Efi Michalarou
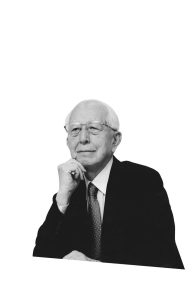 Fumihiko Maki makes a conscious effort to capture the spirit of a place and an era, producing with each building or complex of buildings, a work that makes full use of all that is presently at his command. Maki often speaks of the idea of creating unforgettable scenes as the inspiration and starting point for his designs. Maki, who was born in Tokyo on 6/9/28, studied under the great Japanese Modernist Kenzo Tange at the University of Tokyo where he received his Bachelor of Architecture degree in 1952. Maki then spent the next year at Cranbrook Academy of Art in Bloomfield Hills, Michigan. Early in his career, he became a founding member of an avant garde group of talented young Japanese architects calling themselves Metabolists. The Metabolist idea that buildings should respond to a changing world seems to have had a profound impact on Maki’s work while he matured as an architect. In 1956, he took a post as assistant professor of architecture at Washington University in St. Louis, where he also received his first design commission, for the Steinberg Hall art center. Following his four years there, he joined the faculty at Harvard’s GSD from 1962 to 1965, and has been a frequent guest lecturer at numerous other universities. His Toyota Memorial Hall at Nagoya University (1960), the Hillside Terrace House Project, Tokyo (1969), and the Kanazawa Municipal Center, Yokohama (1971), are representative of this early phase. In 1965, he returned to Japan to establish his own firm, Maki and Associates in Tokyo. In the 28 years since, his staff has grown to approximately 35 people, with an equal number having passed through to begin their own practices. “I was never attracted to the idea of a large organization. On the other hand, a small organization may tend to develop a very narrow viewpoint. My ideal is a group structure that allows people with diverse imaginations, that often contradict and are in conflict with one another, to work in a condition of flux, but that also permits the making of decisions that are as calculated and objectively weighed as necessary for the creation of something as concrete as architecture”. While he was preparing to open his own office, Maki worked at, or observed, numerous offices in Japan and other countries. One of the conclusions he drew was that an office, and by extension, design itself, is a matter of individual character, and that an office is itself a work of art. In Maki’s Osaka Prefectural Sports Center, he unifies many separate spaces with a central spine, much like a street with different levelsa concept that relates to many of Maki’s buildings. In his Hillside Terrace Apartments, a complex of buildings developed over a period of 25 years (nearly spanning the firm’s entire history), a strategy of transparent layering creates a series of shared scenes or landscapes within an urban context. Wandering through the complex, one encounters intimate courtyards hidden away amid greenery, linked by meandering passages and discovered only by accident of a sideways glance. By articulating several layers of threshold spaces between the busy street edge and the densely wooded interior of the block, Maki is able to impart a sense of depth to spaces that physically are quite compact. Subsequent decades have brought an even greater sense of lightness to Maki’s work. The Fujisawa Gymnasium is particularly illustrative of this freer sensibility, its sharp, stainless steel clad roof seems virtually to float above the main arena, separated from the spectator stands by a ribbon of light and supported only at four points. Some critics have likened its complex metallic form to a spaceship or a beetle, while others have deemed it reminiscent of a medieval samurai helmet. In 1994, he completed his first European project, an office building complex in Isar Buro Park in Germany. He is awarded with the: Prize of the Architectural Institute of Japan (1963 &1985), Reynolds Memorial Award (1987), Wolf Foundation Prize & Chicago Architecture Award (1988), Thomas Jefferson Medal in Architecture (1990) and in 1993: Pritzker Architecture Prize, UIA Gold Medal, Prince of Wales Prize in Urban Design & Quaternario 93 Internatianal Award for Innovative Technology in Architecture
Fumihiko Maki makes a conscious effort to capture the spirit of a place and an era, producing with each building or complex of buildings, a work that makes full use of all that is presently at his command. Maki often speaks of the idea of creating unforgettable scenes as the inspiration and starting point for his designs. Maki, who was born in Tokyo on 6/9/28, studied under the great Japanese Modernist Kenzo Tange at the University of Tokyo where he received his Bachelor of Architecture degree in 1952. Maki then spent the next year at Cranbrook Academy of Art in Bloomfield Hills, Michigan. Early in his career, he became a founding member of an avant garde group of talented young Japanese architects calling themselves Metabolists. The Metabolist idea that buildings should respond to a changing world seems to have had a profound impact on Maki’s work while he matured as an architect. In 1956, he took a post as assistant professor of architecture at Washington University in St. Louis, where he also received his first design commission, for the Steinberg Hall art center. Following his four years there, he joined the faculty at Harvard’s GSD from 1962 to 1965, and has been a frequent guest lecturer at numerous other universities. His Toyota Memorial Hall at Nagoya University (1960), the Hillside Terrace House Project, Tokyo (1969), and the Kanazawa Municipal Center, Yokohama (1971), are representative of this early phase. In 1965, he returned to Japan to establish his own firm, Maki and Associates in Tokyo. In the 28 years since, his staff has grown to approximately 35 people, with an equal number having passed through to begin their own practices. “I was never attracted to the idea of a large organization. On the other hand, a small organization may tend to develop a very narrow viewpoint. My ideal is a group structure that allows people with diverse imaginations, that often contradict and are in conflict with one another, to work in a condition of flux, but that also permits the making of decisions that are as calculated and objectively weighed as necessary for the creation of something as concrete as architecture”. While he was preparing to open his own office, Maki worked at, or observed, numerous offices in Japan and other countries. One of the conclusions he drew was that an office, and by extension, design itself, is a matter of individual character, and that an office is itself a work of art. In Maki’s Osaka Prefectural Sports Center, he unifies many separate spaces with a central spine, much like a street with different levelsa concept that relates to many of Maki’s buildings. In his Hillside Terrace Apartments, a complex of buildings developed over a period of 25 years (nearly spanning the firm’s entire history), a strategy of transparent layering creates a series of shared scenes or landscapes within an urban context. Wandering through the complex, one encounters intimate courtyards hidden away amid greenery, linked by meandering passages and discovered only by accident of a sideways glance. By articulating several layers of threshold spaces between the busy street edge and the densely wooded interior of the block, Maki is able to impart a sense of depth to spaces that physically are quite compact. Subsequent decades have brought an even greater sense of lightness to Maki’s work. The Fujisawa Gymnasium is particularly illustrative of this freer sensibility, its sharp, stainless steel clad roof seems virtually to float above the main arena, separated from the spectator stands by a ribbon of light and supported only at four points. Some critics have likened its complex metallic form to a spaceship or a beetle, while others have deemed it reminiscent of a medieval samurai helmet. In 1994, he completed his first European project, an office building complex in Isar Buro Park in Germany. He is awarded with the: Prize of the Architectural Institute of Japan (1963 &1985), Reynolds Memorial Award (1987), Wolf Foundation Prize & Chicago Architecture Award (1988), Thomas Jefferson Medal in Architecture (1990) and in 1993: Pritzker Architecture Prize, UIA Gold Medal, Prince of Wales Prize in Urban Design & Quaternario 93 Internatianal Award for Innovative Technology in Architecture

