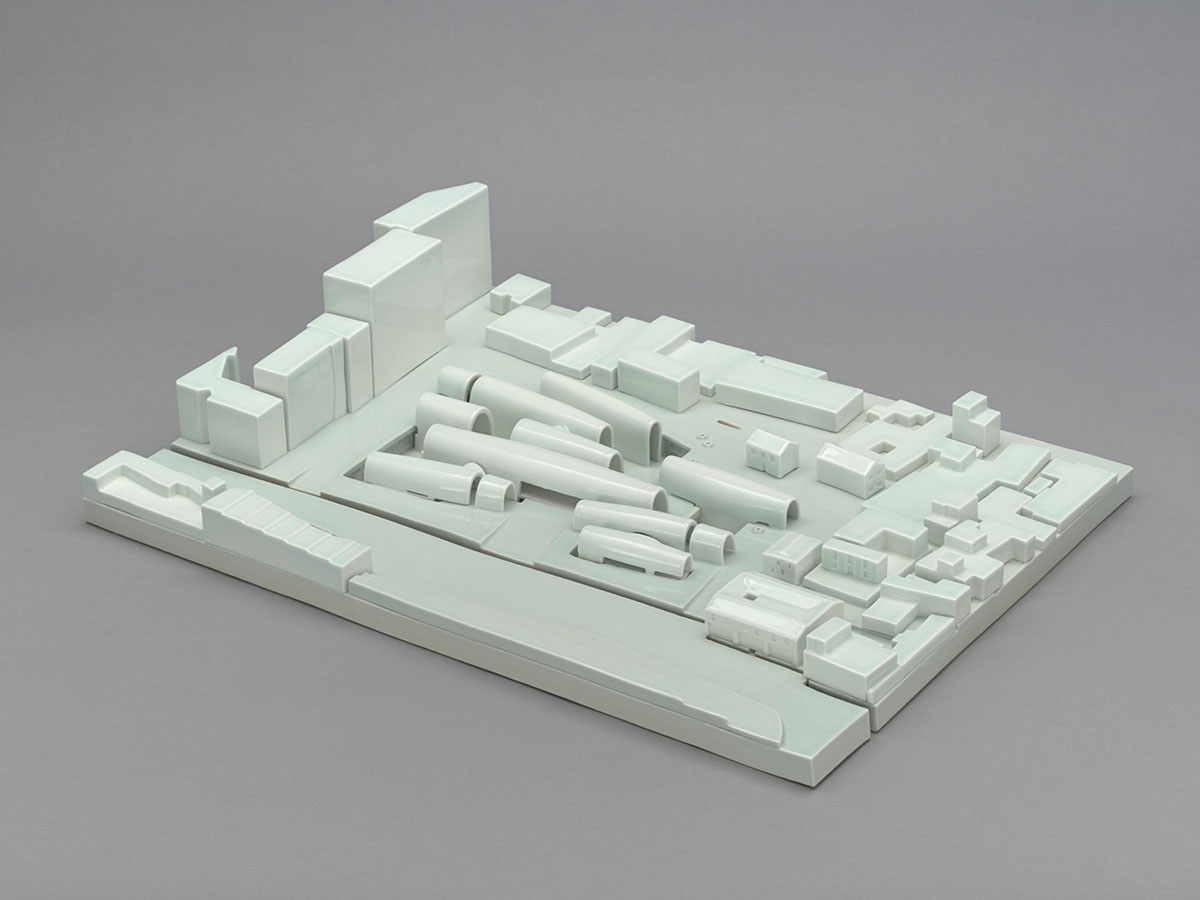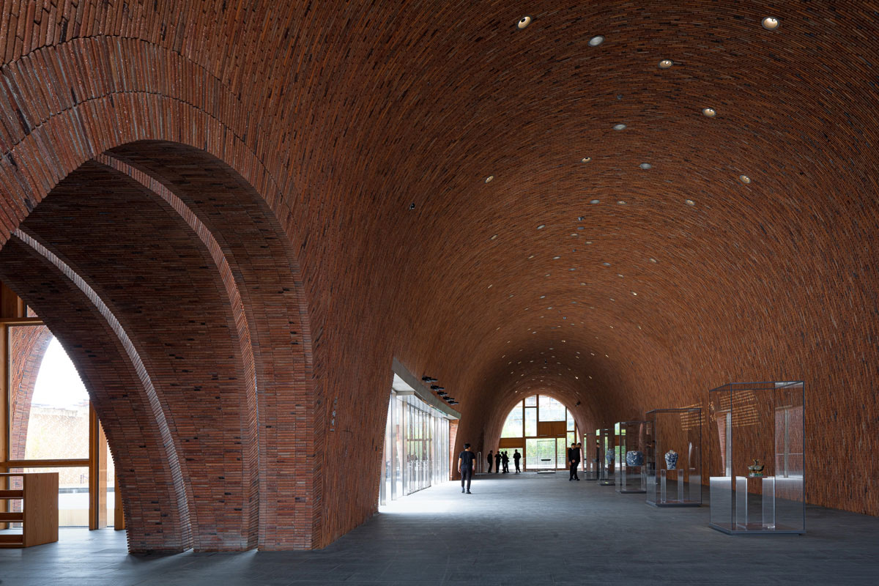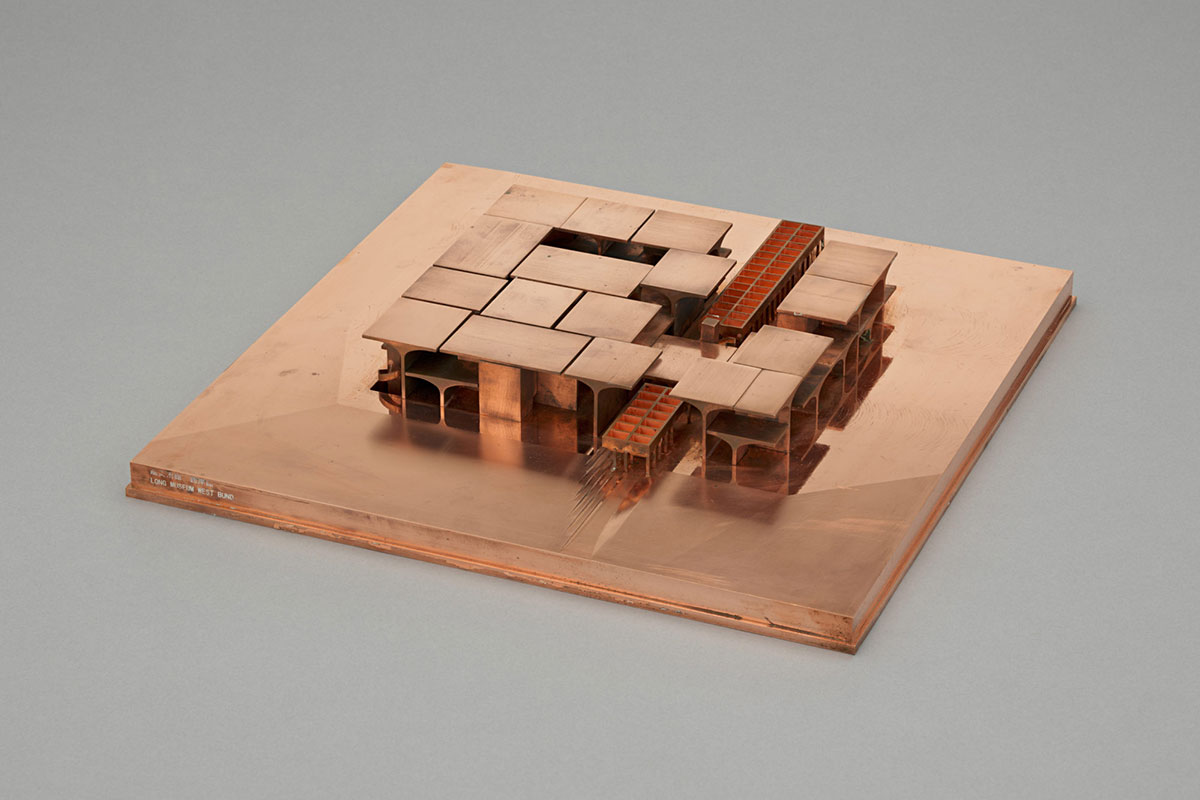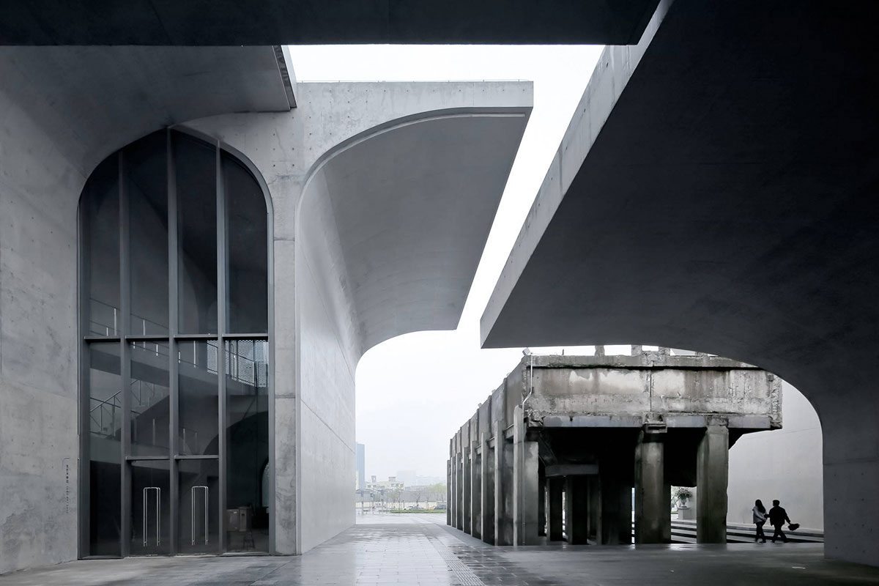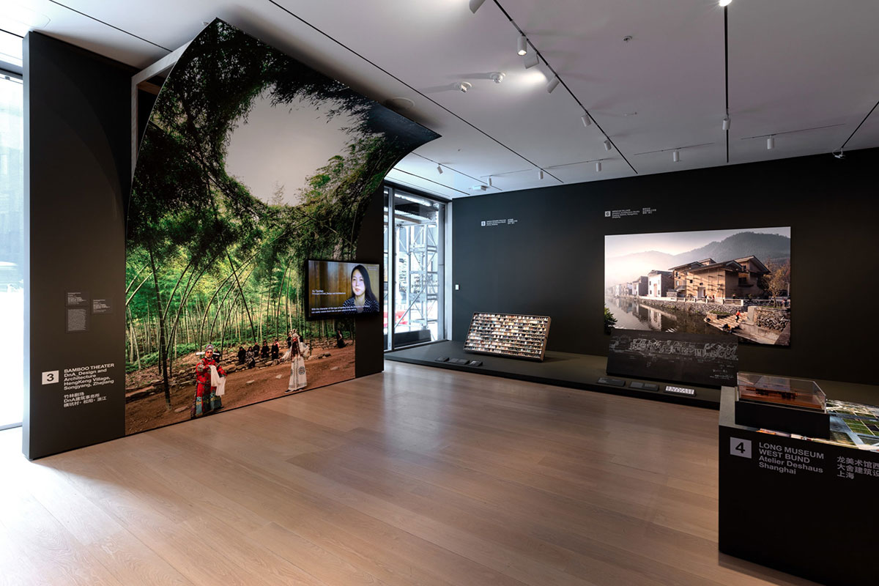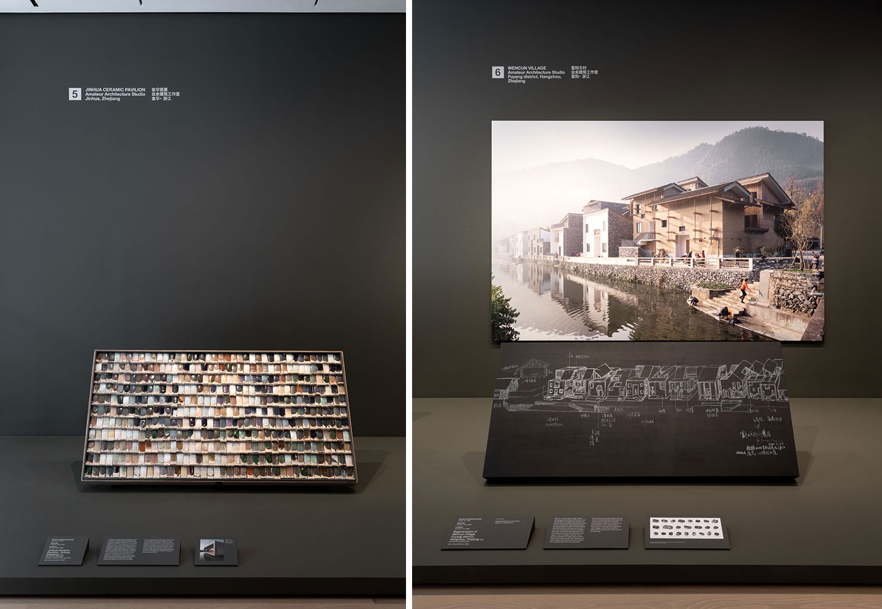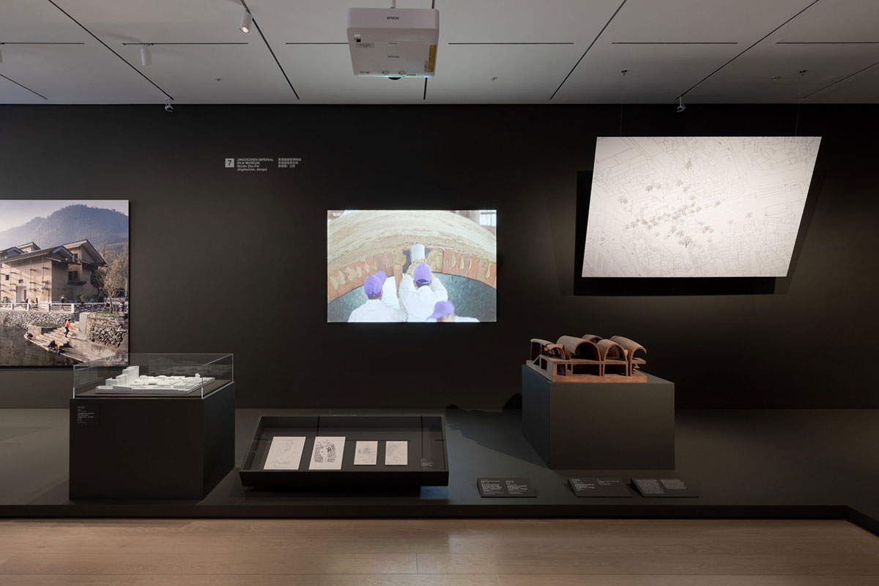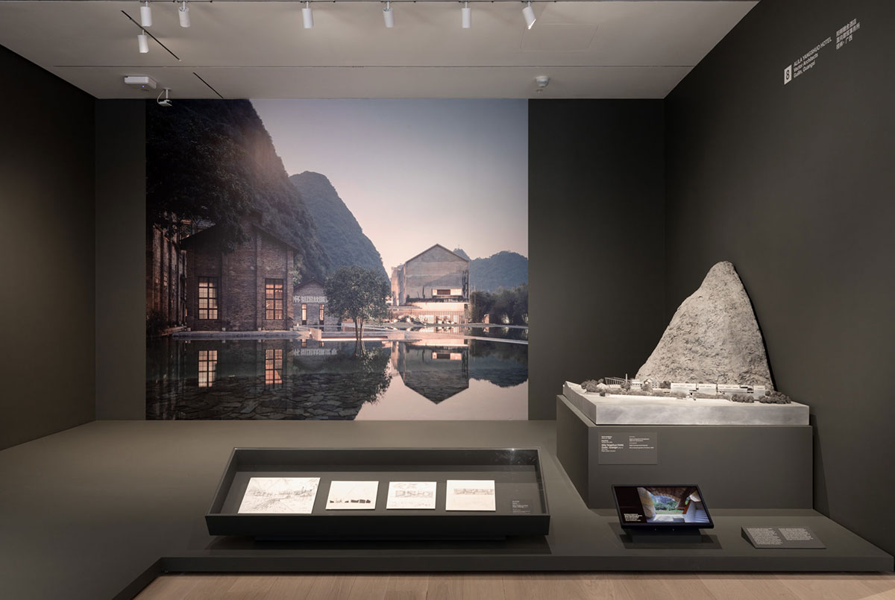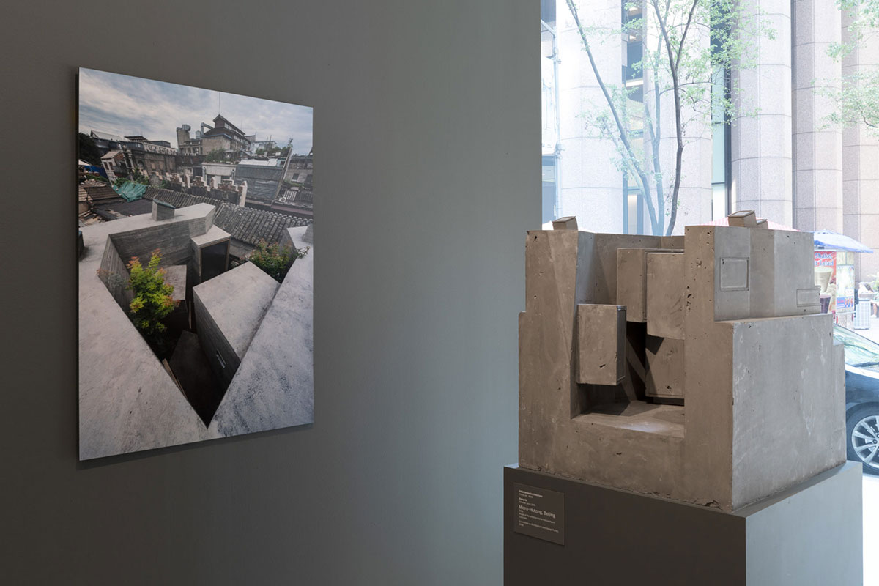ARCHITECTURE:Reuse, Renew, Recycle-Recent Architecture from China
 The Exhibition “Reuse, Renew, Recycle: Recent Architecture from China” highlights a new generation of Chinese architects and their commitment to social and environmental sustainability. The exhibition presents eight projects that speak to a multiplicity of architectural methodologies—ranging, from the adaptive reuse of former industrial buildings, the recycling of building materials, and the reinterpretation of ancient construction techniques, to the economic rejuvenation of rural villages or entire regions through non-invasive architectural insertions.
The Exhibition “Reuse, Renew, Recycle: Recent Architecture from China” highlights a new generation of Chinese architects and their commitment to social and environmental sustainability. The exhibition presents eight projects that speak to a multiplicity of architectural methodologies—ranging, from the adaptive reuse of former industrial buildings, the recycling of building materials, and the reinterpretation of ancient construction techniques, to the economic rejuvenation of rural villages or entire regions through non-invasive architectural insertions.
By Efi Michalarou
Photo: MoMA Archive
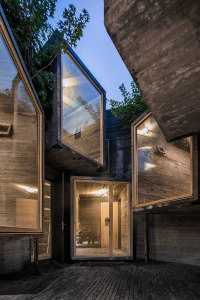
Developed following a four-year research initiative, which has included extensive conversations with the architects and numerous site visits to all the projects presented, the exhibition “Reuse, Renew, Recycle: Recent Architecture from China” includes models, drawings, photographs, videos, and architectural mock-ups drawn from a recent acquisition of some 160 works of Chinese contemporary architecture. The architects and projects featured in the exhibition exemplify what it means to build in China today and explore how modern architecture can be firmly grounded in the country’s unique cultural context. From the vaulted ceilings of the Jingdezhen Imperial Kiln Museum in Jiangxi, to an open-air Bamboo theatre in the Hengkeng Village, to a former sugar factory turned into a hotel near Guilin, the exhibition will examine careful yet decisive interventions that serve as a progressive blueprint for a less extractive, more resource- conscious future for architectural practice at large. Chi She Gallery by Archi-Union Architects (Philip F. Yuan): Located in Shanghai’s West Bund area, this 2150-square-foot (200-square-meter) gallery is the result of a rehabilitation of an old warehouse into an exhibition space for the Chi She artistic group. When Philip Yuan and his team at Archi-Union Architects first arrived on the project’s site, they were faced with heaps of building debris — the outcome of a fast-paced demolition of old structures intended to make room for new developments. The abundance of green grey bricks, in particular, generated the idea of salvaging and reusing this material to construct a second “envelope” for the building. The three-dimensional geometry of this new, masonry wall was designed on the computer and fabricated on site by using a mobile robotic system. The precise positioning of each brick creates a lace-like exterior perforated “skin,” whose gentle outward bulging marks the main entrance of the gallery while also doubling as a rain canopy.
Micro-Hutong by ZAO/standardarchitecture (Zhang Ke): Micro-Hutong is an experiment in imagining new forms of urban living through historical preservation. Conceived by architect Zhang Ke and his practice ZAO/standardarchitecture, the research project explores ways to salvage and revive Beijing’s hutongs — the city’s characteristic alleys formed by rows of traditional courtyard houses that have been a target of mass demolition, especially since the city’s preparations for the 2008 Olympics. The experimental prototype shown here, a guest house located within 15 minutes’ walk from Tiananmen Square, is produced by inserting a series of independent living units into a rectangular, 377-square-foot (35-square-meter) courtyard. Arranged as a series of inward- looking, overhanging volumes at minimal scale, the guest rooms form a new, irregularly- shaped courtyard, which can be used as a shared gathering space for both temporary lodgers and permanent dwellers. The characteristic grey tone of the monolithic structure was achieved by mixing concrete with Chinese ink, referencing the traditional grey bricks of the Hutong and the larger built context of the neighborhood.
Bamboo Theater by DnA_Design and Architecture (Xu Tiantian): Since 2014, Beijing-based architect Xu Tiantian has been working on a long-term program of rural revitalization for Songyang County, a unique mountainous landscape situated southwest of Shanghai and Hangzhou. Collaborating closely with the local communities and municipal government of some 70 well-preserved villages, Xu has already realized dozens of minimally- invasive and often reversible interventions — what she often refers to as “architectural acupuncture” — that aim at reinjecting life into the rapidly depopulating region through the creation of spaces for cultural activity and small-scale agricultural and craft production. Perhaps the most poetic of all of Xu’s insertions is the Bamboo Theatre, a performance stage created near the village of HengKeng by bending and roping up a number of bamboo trees in a circular arrangement to form a domed canopy. Beyond providing a communal cultural space for local inhabitants, the project also vividly demonstrates that an architecture entirely made of renewable natural resources may be conceivable.
Long Museum West Bund by Atelier Deshaus (Liu Yichun and Chen Yifeng): Situated on the banks of the Huangpu River in the Xuhui district of Shanghai, this museum is built at the location of a former wharf used for coal transportation. Designed by Shanghai- based Atelier Deshaus, the project organically combines both old and new architectural elements by incorporating elements of the site’s industrial past: a coal hopper unloading bridge, built in the 1950s, is preserved and reused as an open air covered space that marks the axis between the entrance and the river; a defunct, two-story garage, completed in 2013, is repurposed as underground exhibition space; and a series of newly-added, concrete “umbrella arches” of different heights and orientations create a “forest” of day-lit, vaulted galleries. A network of courtyards and footbridges allows visitors to wander at various levels. The green, planted roof and the metal screens covering the windows on the perimeter of the building prevent the interior of the building from overheating and reduce the need for air-conditioning.
Jinhua Ceramic Pavilion by Amateur Architecture Studio (Wang Shu and Lu Wenyu): In 2002 Ai Weiwei invited a number of international architectural offices to design a series of pavilions for the Jinhua Architecture Park, an open-air recreation area in Jinhua City, Zheijang province. Among the Chinese firms invited was the Hangzhou-based Amateur Architecture Studio, a collaboration between architects and life partners Wang Shu and Lu Wenyu. Their contribution was a humble, single-story structure that would serve as a teahouse. Embedded in one of the park’s slopes, the slanted shape of the pavilion resembles the form of traditional Chinese inkstones used to mix dry ink and water in art and calligraphy. This observation, in turn, inspired the architects to reinterpret the shape and function of the inkstone for the design of the pavilion’s facades, which they clad with a grid of hand-made and individually-colored ceramic tiles. The “mock-up” (full-scale model) presented here demonstrates Shu and Lu’s investigation of different glaze colors and traditional craft.
Regeneration of Wencun Village by Amateur Architecture Studio (Wang Shu and Lu Wenyu): Wencun, a picturesque village nested among the green mountains and creeks of the Dongqiao Township near the city of Fuyang, provided an opportunity for Amateur Architecture Studio to test a strategy for the regeneration of China’s depopulating countryside. Architects Wang Shu and Lu Wenyu renovated and rebuilt a number of existing houses and designed thirty new residences that take cues from the traditional courtyard structures of the region. A set of bridges, common pavilions, and a school completed the larger effort to both improve the living quarters and infrastructure of the village, and attract transient visitors. The architects’ aspiration is that their approach, which reconciles modern design with the use of traditional building techniques and locally sourced materials — including rammed earth, yellow clay, bamboo, and grey limestone from a nearby quarry — will serve as a prototype for reanimating other villages, while preventing their inadvertent conversion into “theme parks” of rural living.
Imperial Kiln Museum by Studio Zhu Pei (Zhu Pei): Designed by Studio Zhu-Pei, this recently completed museum occupies a prominent site in the historic center of Jingdezhen. Often referred to as China’s “Porcelain Capital,” the city had been home to the Imperial Kilns of the Ming (1368–1644) and Qing dynasties (1636– 1912), the ruins of which are in the project’s immediate vicinity. The spatial organization of the museum is produced by the repetition and variation of a basic structural unit: a double brick masonry vault with poured concrete in between, creati/ng a series of cavernous spaces for the presentation of the museum’s rich collections. This “archetypal” module is an obvious reference to the geometry, materiality, and structural efficiency of traditional kilns, many of which are still to be found nearby. In keeping with the local custom of demolishing aging furnaces every two to three years and reusing their material for other structures, the new museum incorporates a mixture of both newly-fired and recycled bricks amassed from the disassembly of old furnaces.
Alila Yangshio Hotel by Vector Architects (Dong Gong): The industrial facilities of an abandoned sugar mill from the 1960s became an opportunity to design this unusual hotel near the city of Guilin, a striking landscape of eroded mountainous formations in the autonomous region of Guangxi bordering Vietnam. Instead of razing the old brick masonry structures to the ground, Dong Gong of Vector Architects proposed to adapt and reuse them to house the reception area, restaurant, multi-purpose hall, library, and other common amenities. A newly added, oblong, concrete volume nearby accommodates guest suites. Its pitched roof references that of the existing structures, while an intricate network of corridors, stairways, and semi-open spaces incorporating bamboo structures, transforms circulation through it into an architectural promenade. Through this nuanced tension between found and added elements, natural and man-made materials it proposes, this project demonstrates an alternative path to large scale touristic development, one that does not have to come at the expense of preserving heritage or the natural environment.
Participting Architects: Architecture Studio (Wang Shu and Lu Wenyu), Archi-Union Architects (Philip F. Yuan), Atelier Deshaus (Liu Yichun and Chen Yifeng), DnA_Design and Architecture (Xu Tiantian), Studio Zhu Pei (Zhu Pei), Vector Architects (Dong Gong), and ZAO/standardarchitecture (Zhang Ke).
Photo: Vector Architects, Alila Yangshuo Hotel, Yangshuo, Guilin, Guangxi, China, 2013–2017. Photograph by Shengliang Su (MoMA 295.2020.2)
Info: Curator: Martino Stierli, Assistant Curator: Evangelos Kotsioris, Curatorial Advice: Prof. Li /iangning, MoMA (The Museum of Modern Art), 11 West 53rd St, New York, USA, Duration: 19/9/2021-4/7/2022, Days & Hours: Mon-Fri & Sun 10:30-17:30, Sat 10:30-19:00, www.moma.org
