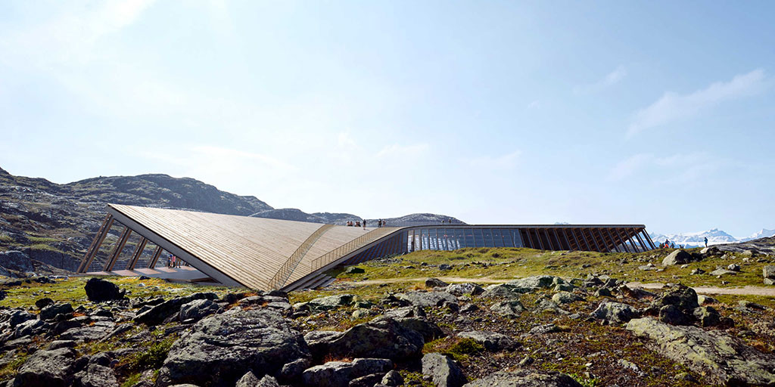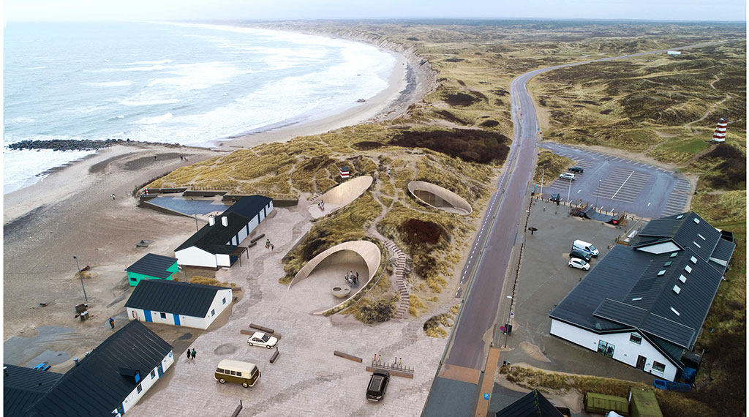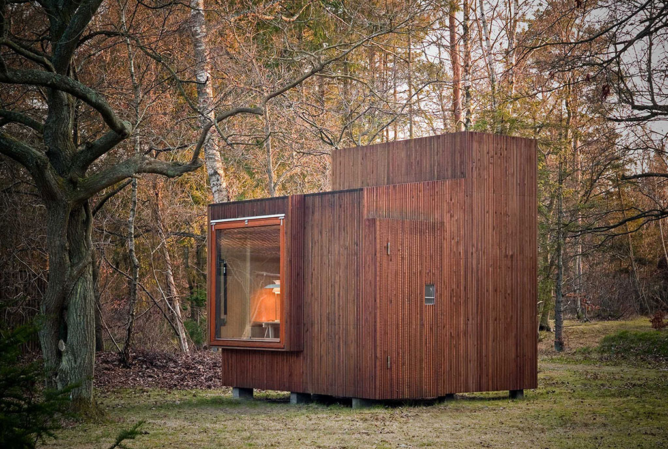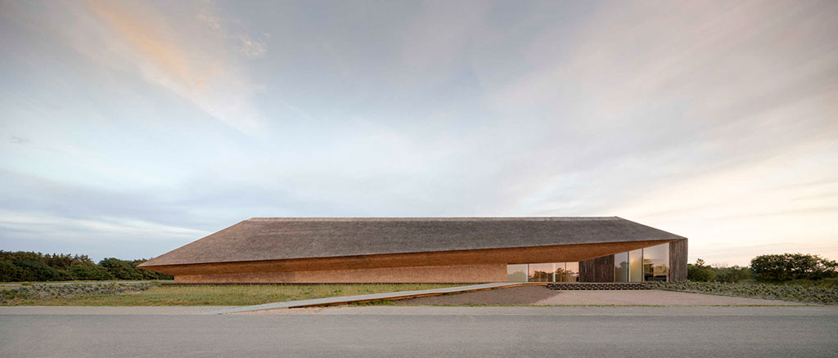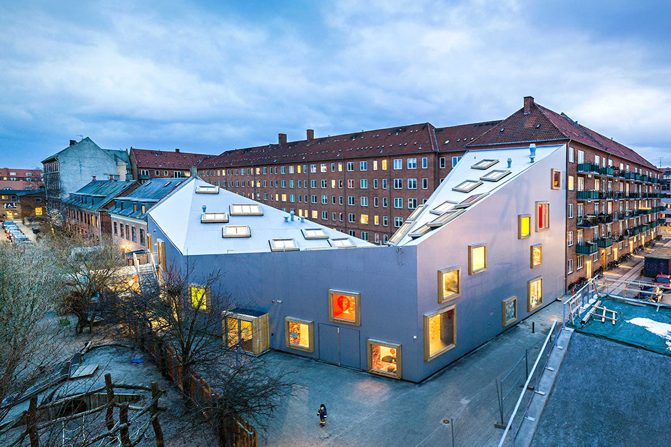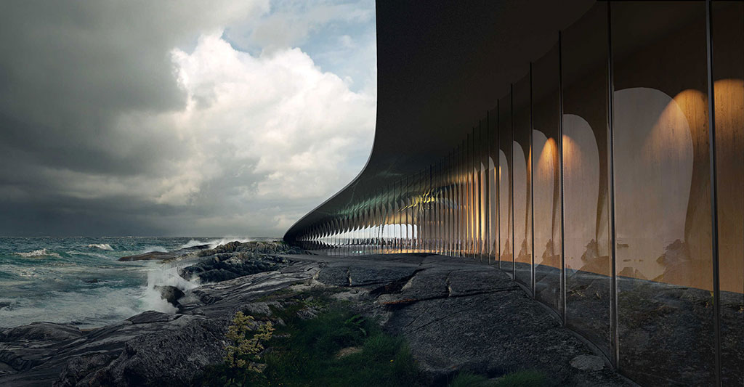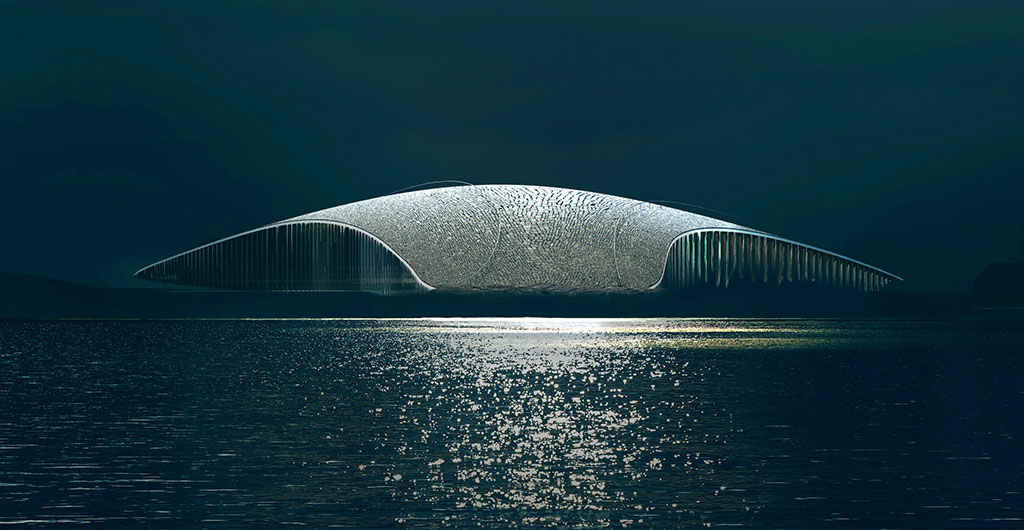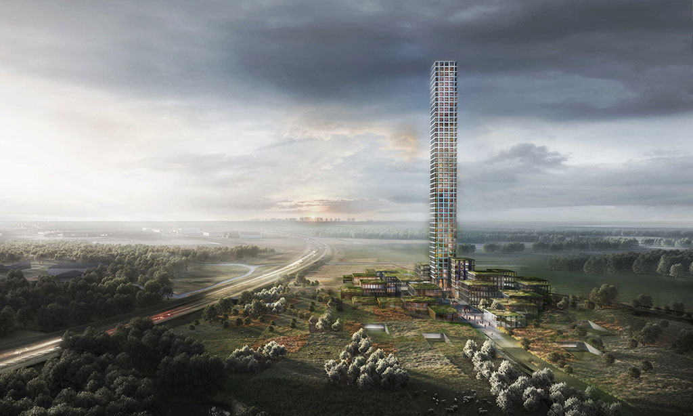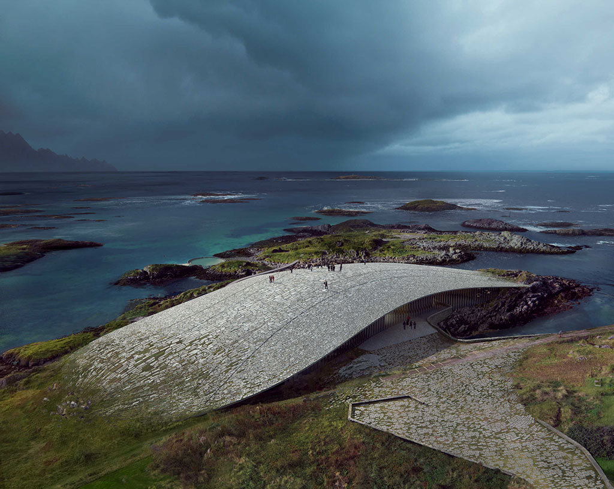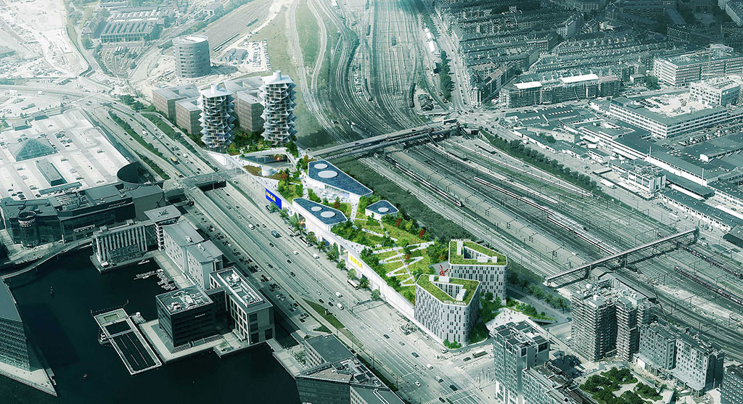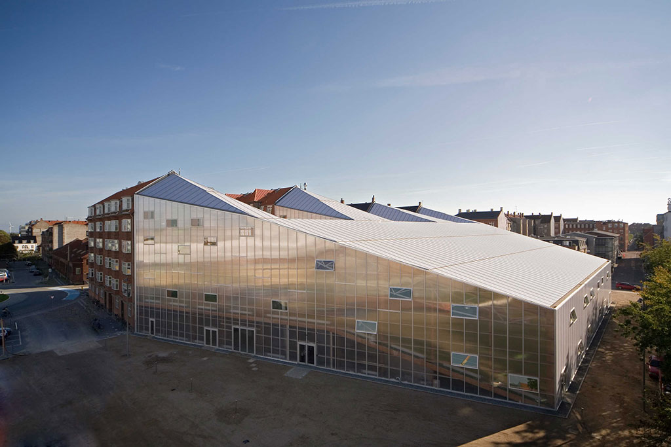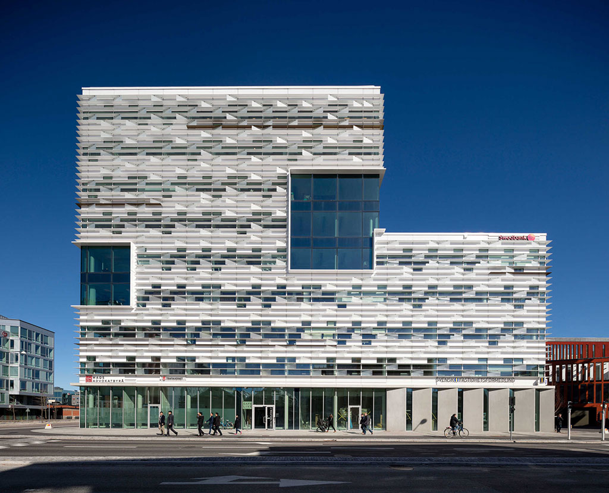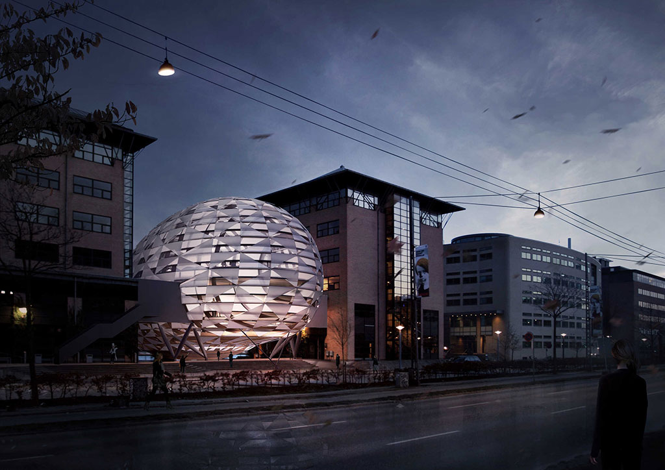ARCHITECTURE: Dorte Mandrup-Poulsen
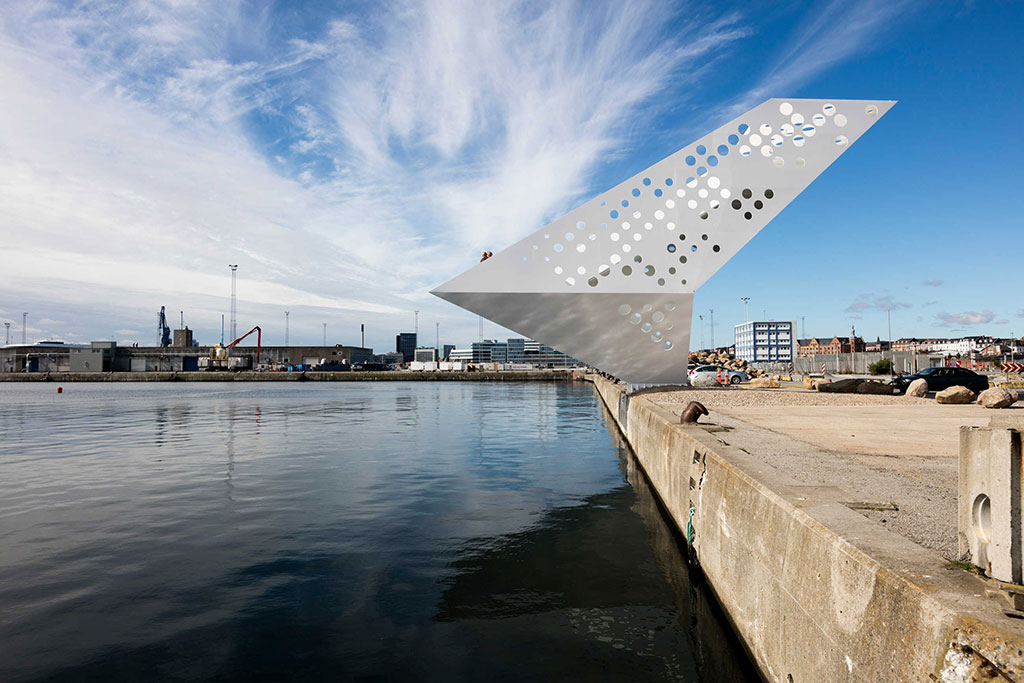 Dorte Mandrup-Poulsen (28/7/1961- ) is a Danish architect. Founder and Creative Director of the architectural practice Dorte Mandrup Arkitekter A/S. The practice is based in Copenhagen, Denmark and is behind several internationally acclaimed buildings. Dorte Mandrup’s work is characterized by being conceptually strong as well as innovative in terms of form and material, but also by an analytical approach to architecture. In 2017, Dorte Mandrup caused an international stir with her opinion piece ”I am not a female architect. I am an architect” in Dezeen, in which she discussed gender politics within the world of architecture.
Dorte Mandrup-Poulsen (28/7/1961- ) is a Danish architect. Founder and Creative Director of the architectural practice Dorte Mandrup Arkitekter A/S. The practice is based in Copenhagen, Denmark and is behind several internationally acclaimed buildings. Dorte Mandrup’s work is characterized by being conceptually strong as well as innovative in terms of form and material, but also by an analytical approach to architecture. In 2017, Dorte Mandrup caused an international stir with her opinion piece ”I am not a female architect. I am an architect” in Dezeen, in which she discussed gender politics within the world of architecture.
By Efi Michalarou
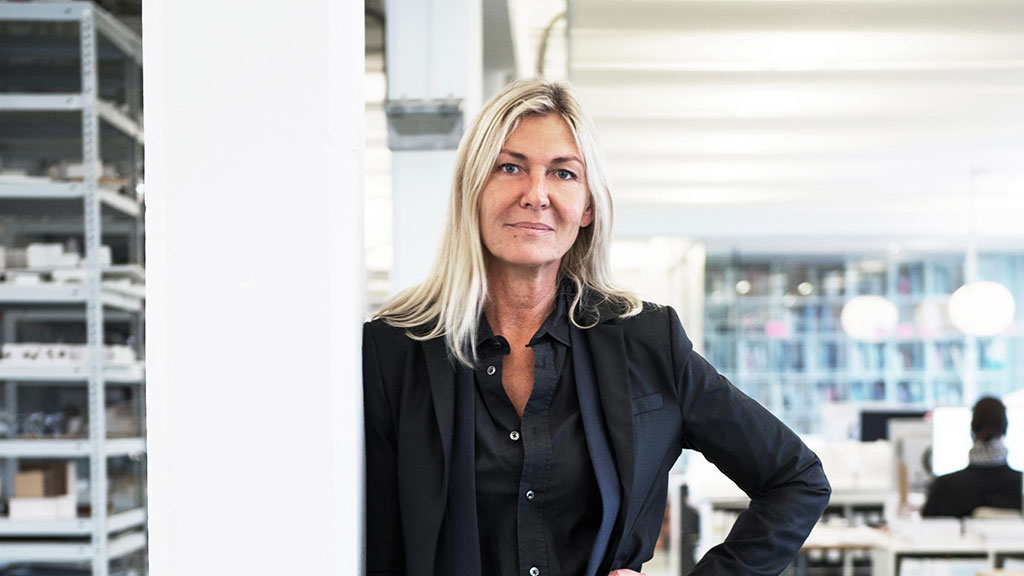 Studies in both sculpture and ceramics, and medicine have influenced Dorte Mandrup’s approach to architecture, which has always been ‘hands-on’. Shape and form constitute the company ethos – to create spaces that are aesthetically pleasing, contextually relevant, and invite people to engage. Dorte Mandrup graduated from the Aarhus School of Architecture, Denmark in 1991. From 1991–92 she studied sculpture and ceramics at the G.S.C Art Department in the United States. She then went to work for Henning Larsen Architects for a few years before, in 1995, co-founding Fuglsang & Mandrup-Poulsen with Niels Fuglsang. This firm was eventually split in 1999 when Mandrup set up her current practice, Dorte Mandrup A/S. It was founded on 30 June 1999 and is based in Copenhagen. As a humanist with a distinct nonconformist outlook, Dorte Mandrup is well known for her commitment to the development of the architectural practice and her frequent participation in public debates. Receiving national and international acclaim for her work, in 2018 Dorte headlined at the curated international exhibition at La Biennale di Venezia. In April 2019, Dorte Mandrup headed the jury of the 2019 European Union Prize for Contemporary Architecture – Mies van der Rohe Award. On 1 November 2019, Mandrup won a competition arranged by The Whale AS for designing an attraction to be built on the Norwegian island of Andøya, 300 km north of the Arctic Circle. Her design resembles a whale but also presents a slope which visitors will be able to climb for a view over the sea, the mountains and the Northern Light. Her projects include the headquarter of IKEA in Malmö, Sweden, the most environmentally friendly office building in Scandinavia and the Icefjord Centre in the UNESCO-protected area of Ilulissat, Greenland. She also headed the extension of the listed Munkegård School in Gentofte, Denmark, one of modernist architect Arne Jacobsen’s Masterpieces. With a focus on both protecting and developing, Dorte Mandrup has a keen eye for incorporating the elements of the surrounding environment. Her forte lays in ambitious projects for places and settings that require a high degree of sensibility, with most of our work found in the world of landmarks, transformations, mixed use buildings, and education & workspace. Through prestigious cultural heritage projects, she have demonstrated a unique ability to evoke fragile places. Proudly, her portfolio today includes five UNESCO related projects and numerous ones concerning listed buildings. Complexity! Is a keyword in understanding the process behind architectural projects classified as Mixed Use. Complexity sums up the experience of designing a solution that accommodates all the specific needs and desires of diverse target groups, whose only common ground may be the physical site on which they reside. Combining housing, shops and public spaces is no small feat and requires in-depth analysis and a capacity for diversified solutions. Dorte Mandrup has many years of experience dealing with mixed use projects and is the go-to office for complicated assignments.
Studies in both sculpture and ceramics, and medicine have influenced Dorte Mandrup’s approach to architecture, which has always been ‘hands-on’. Shape and form constitute the company ethos – to create spaces that are aesthetically pleasing, contextually relevant, and invite people to engage. Dorte Mandrup graduated from the Aarhus School of Architecture, Denmark in 1991. From 1991–92 she studied sculpture and ceramics at the G.S.C Art Department in the United States. She then went to work for Henning Larsen Architects for a few years before, in 1995, co-founding Fuglsang & Mandrup-Poulsen with Niels Fuglsang. This firm was eventually split in 1999 when Mandrup set up her current practice, Dorte Mandrup A/S. It was founded on 30 June 1999 and is based in Copenhagen. As a humanist with a distinct nonconformist outlook, Dorte Mandrup is well known for her commitment to the development of the architectural practice and her frequent participation in public debates. Receiving national and international acclaim for her work, in 2018 Dorte headlined at the curated international exhibition at La Biennale di Venezia. In April 2019, Dorte Mandrup headed the jury of the 2019 European Union Prize for Contemporary Architecture – Mies van der Rohe Award. On 1 November 2019, Mandrup won a competition arranged by The Whale AS for designing an attraction to be built on the Norwegian island of Andøya, 300 km north of the Arctic Circle. Her design resembles a whale but also presents a slope which visitors will be able to climb for a view over the sea, the mountains and the Northern Light. Her projects include the headquarter of IKEA in Malmö, Sweden, the most environmentally friendly office building in Scandinavia and the Icefjord Centre in the UNESCO-protected area of Ilulissat, Greenland. She also headed the extension of the listed Munkegård School in Gentofte, Denmark, one of modernist architect Arne Jacobsen’s Masterpieces. With a focus on both protecting and developing, Dorte Mandrup has a keen eye for incorporating the elements of the surrounding environment. Her forte lays in ambitious projects for places and settings that require a high degree of sensibility, with most of our work found in the world of landmarks, transformations, mixed use buildings, and education & workspace. Through prestigious cultural heritage projects, she have demonstrated a unique ability to evoke fragile places. Proudly, her portfolio today includes five UNESCO related projects and numerous ones concerning listed buildings. Complexity! Is a keyword in understanding the process behind architectural projects classified as Mixed Use. Complexity sums up the experience of designing a solution that accommodates all the specific needs and desires of diverse target groups, whose only common ground may be the physical site on which they reside. Combining housing, shops and public spaces is no small feat and requires in-depth analysis and a capacity for diversified solutions. Dorte Mandrup has many years of experience dealing with mixed use projects and is the go-to office for complicated assignments.