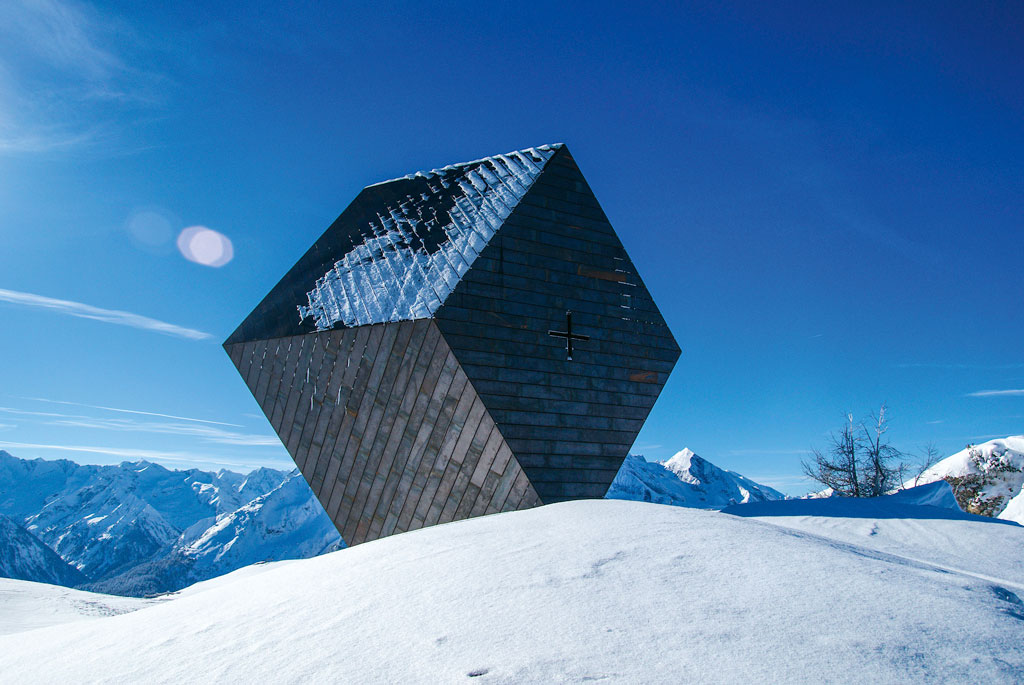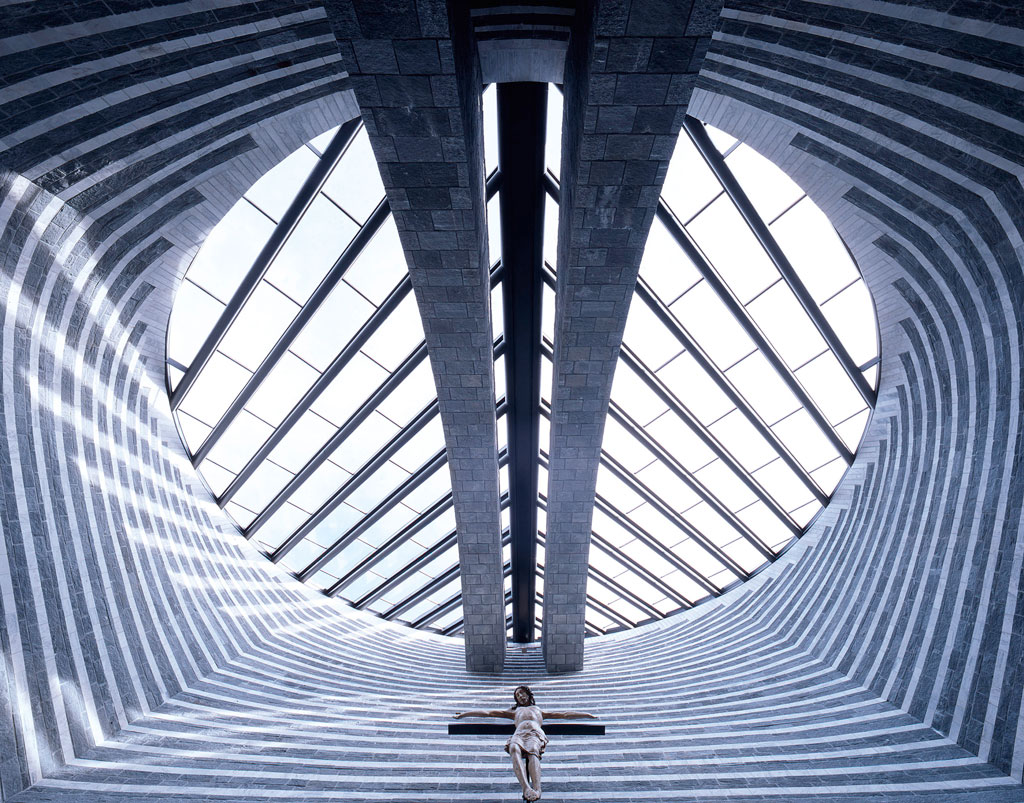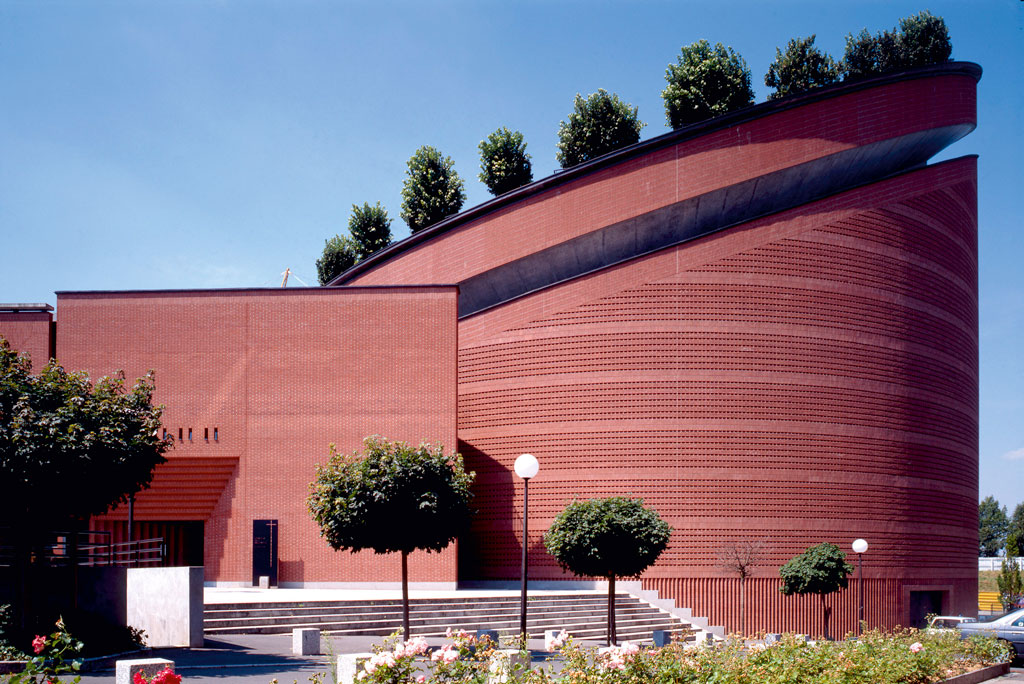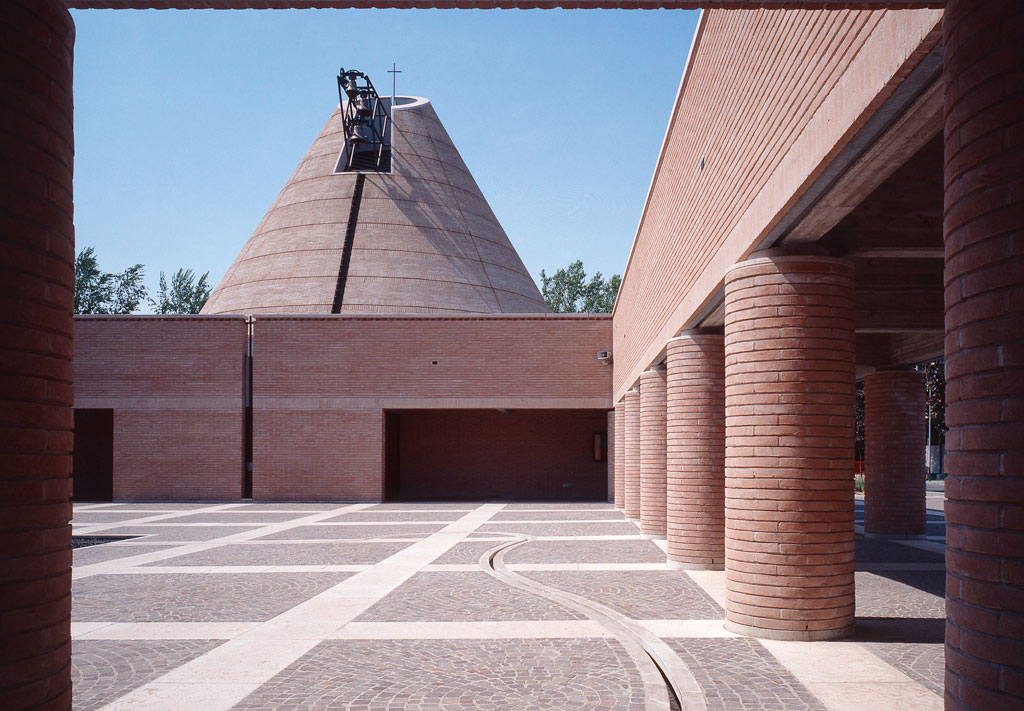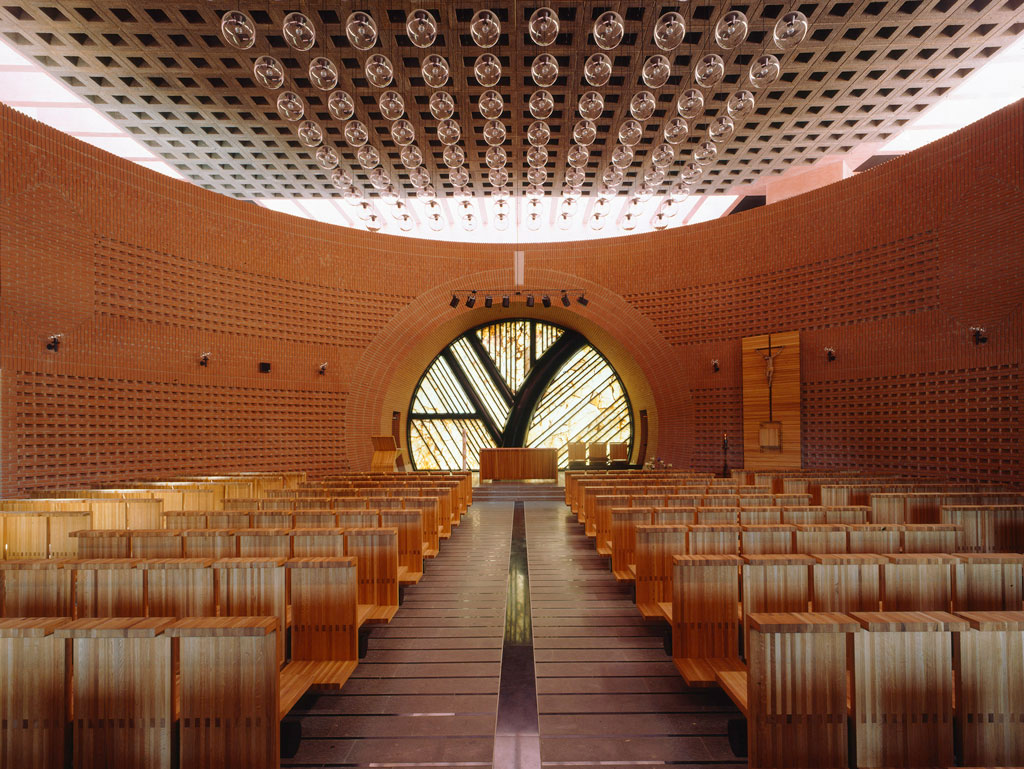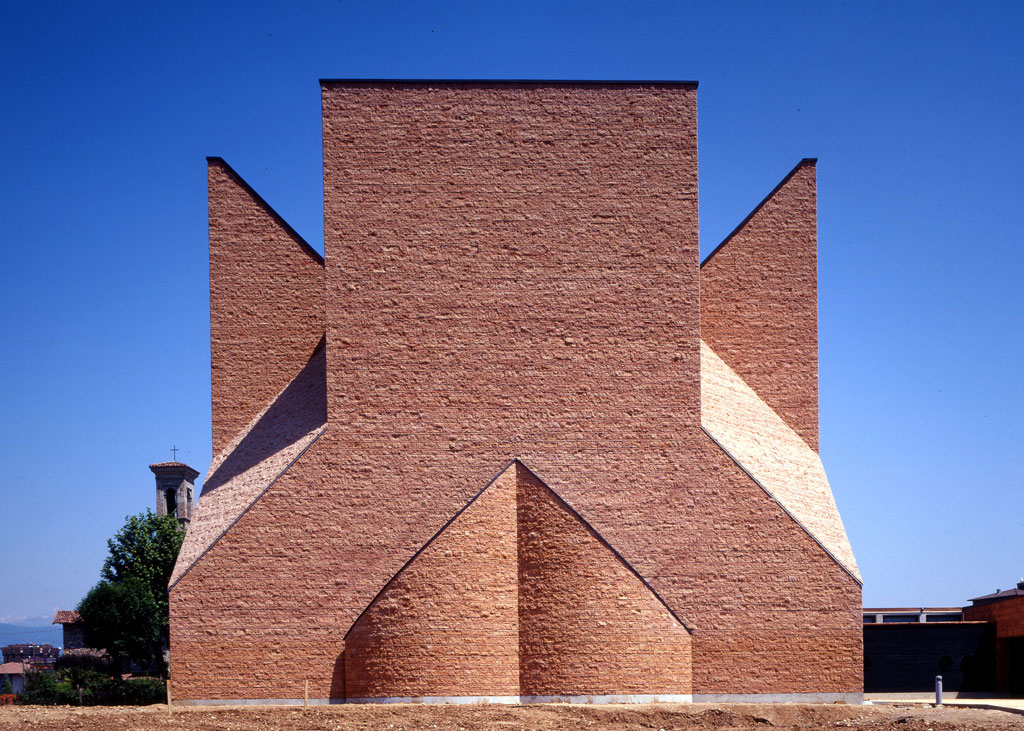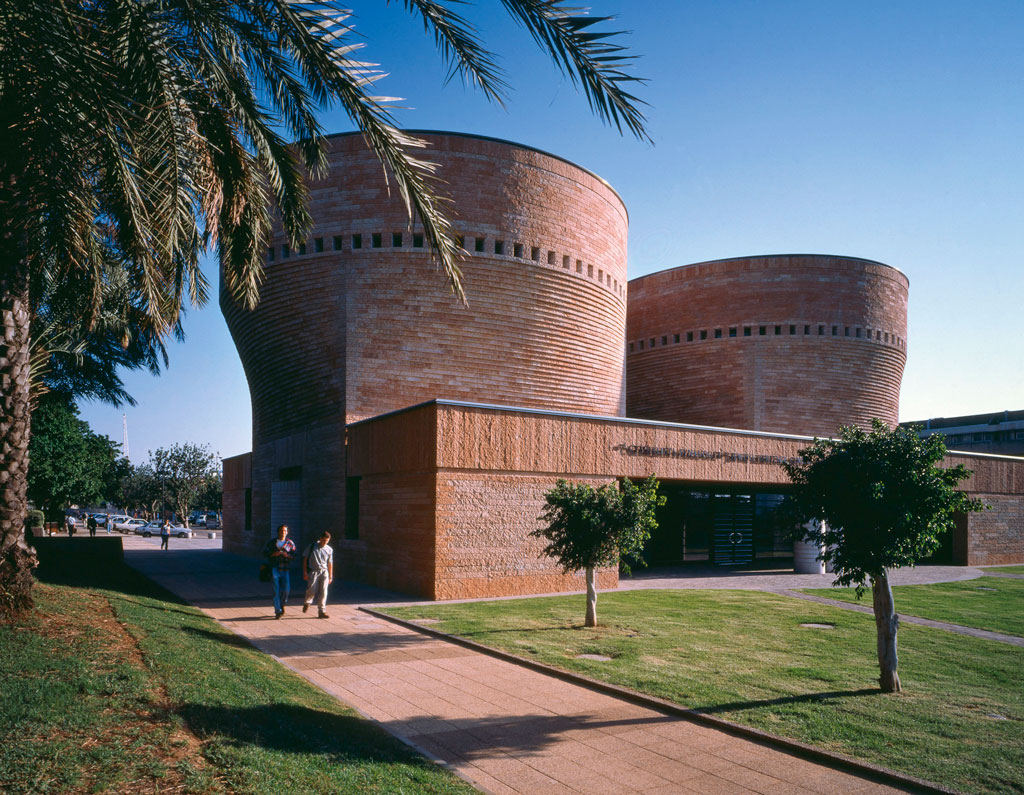ARCHITECTURE:Mario Botta-Sacral Spaces
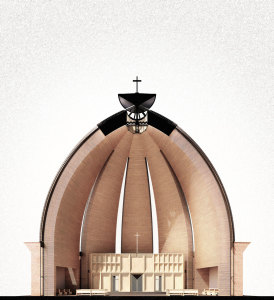 Working since he was 16, Swiss architect Mario Botta has become a prolific and well known crafter of space, designing a huge array of places of worship, private homes, and museums. His use of traditional masonry over the streamlined steel and glass of so much modern architecture creates strong, self-confident buildings that pull together the contrast between the weight of his materials and lightness of his designs.
Working since he was 16, Swiss architect Mario Botta has become a prolific and well known crafter of space, designing a huge array of places of worship, private homes, and museums. His use of traditional masonry over the streamlined steel and glass of so much modern architecture creates strong, self-confident buildings that pull together the contrast between the weight of his materials and lightness of his designs.
By Dimitris Lempesis
Photo: Wiener Städtische Versicherungsverein Archive
Mario Botta was one of the key figures behind “new Ticino architecture” in the 1970s. It was in the canton of Ticino in Switzerland that Botta made his first foray into ecclesiastical architecture, with the construction of a small chapel at the Bigorio Capuchin monastery. Although still a student in Venice at this point, Botta’s preference for materials such as stone, brick and concrete – as well as clear forms with interrupted lines – was already in evidence, and has endured to this day. Born in 1943 in Mendrisio in the Swiss canton of Ticino, Botta has designed more than 100 structures around the world over the past five decades, including a family home in Switzerland, libraries in Dortmund and Beijing, the Administration Building of National Bank of Greece in Athens, the San Francisco Museum of Modern Art. In a life devoted to architecture, religious buildings have been his passion: Botta’s works include Catholic chapels and churches in Austria (in Tyrol’s Zillertal valley), France, Italy and Switzerland, as well as a synagogue in Israel. Three more religious buildings – a mosque on China’s border with Mongolia, a Catholic church near Seoul in South Korea, and an Orthodox community centre in Ukraine – are currently under construction. Traces of some of the great masters of modernism – from Le Corbusier and Kahn to Michelucci and Carlo Scarpa – can all be found in Mario Botta’s style. The Swiss places particular emphasis on the notion of “spazio del sacro” or “sacred space”. Wiener Städtische Versicherungverein’s latest exhibition “Mario Botta Sacral Spaces” centres on the acclaimed international architect’s designs for religious spaces, and presents a striking cross-section of the Swiss “church builder’s” oeuvre. The exhibition also highlights Botta’s professional development over the decades, as he seized the opportunity to work in a variety of different landscapes. Taking Botta’s religious buildings as an example, it appears as if planning and constructing sacred spaces inspires a kind of radical exploration of the sense and meaning of architectural endeavour. This exhibition explores 22 of Botta’s buildings, some of which were created several decades apart, from the small chapel in Ticino, Switzerland from 1966 to the Chapel of St. Francis in Sorgeno-Lugano, which was only completed a short time ago. What all of Botta’s religious buildings have in common is the theme of the sacred, which manifests itself emphatically. For Botta, this theme shapes the identity of all of his designs, irrespective of their religious affiliation. In Botta’s eyes, architecture gives rise to the mysticism of a space, the church is a place in which the Last Supper can be experienced and not just dramaturgically represented. Each piece of architecture featured in this exhibition at the Ringturm on sacred spaces tells its own story. Designs that were ultimately left unrealised are not featured, with the exception of the draft for a chapel at Milan’s Malpensa Airport. Mario Botta firmly believes that only completed works can express the spirit of those who commissioned them and the communities they serve, as well as the spirit of their time. The solutions in the designs shown in the exhibition stem from specific circumstances; they are the result of an approach born of a multi-faith environment and a secularised society in which the architect found inspiration for his work in aspects of the sacred. Among his projects are: The ”Church dedicated to Pope John XXIII, in Seriate, Italy” (1994-2004): Dedicated to Pope John XXIII, this church is located a short distance from the 18th Century San Alessandro Martire church in Seriate, a town south of Bergamo in Italy. The complex consists of the cuboid church building in the centre of the site and a longer, stretched construction, which contains cloakrooms and the parish centre, surrounded by an arcaded walkway on both sides. The exterior is fully clad in red Verona marble, accentuating the complex’s uniformity. The interior of the church is a single space enclosed by the exterior walls, while natural daylight enters the building via four skylights. The high dado and liturgical installations inside are made of polished Verona marble. Above, the walls are clad with horizontal wooden battens covered with a fine layer of gold leaf. The chancel is defined by two apses featuring a number of beautiful bas relief works by the sculptor Giuliano Vangi.“Cymbalista Synagogue and Jewish Heritage Center in Tel Aviv, Israel” (1996-1998): In this project, a single building fulfils two different functions. Two structures emerge from a square base, rising upwards and transforming into a pair of cylinders. In each element, the skylights take the form of four semi-circular openings – created by inserting the roof square into the circular perimeter – which channel daylight down onto the interior walls. Outside, the building is clad in Verona marble (Pietra di Prun), while the interior is in golden sandstone. The square base is used for communal activities, while the two main rooms inside form a precise spatial configuration. The fit-out of both rooms, which are otherwise identical, matches their different functions. “Granatkapelle chapel in Penkenjoch, Zillertal, Austria” (2011-13): The chapel takes its name from the mineral granite, which is naturally dodecahedron-shaped. The Granatkapelle is located on a mountain peak and faces north, overlooking the Zillertal valley below. Set as a rhombic dodecahedron on a concrete plinth, it comprises a timber structure with weathering steel cladding. Steps lead from the concrete plinth to the building’s interior, where the regular form of the geometric space can be taken in at a single glance. Light spreads from a single overhead light source at the highest point above, bringing to life the regular surfaces of the rhombuses, which are clad with timber battens. The magic of the space is emphasised by the light, which creates different effects on the regular walls depending on the time of day. “Monastery and Greek Catholic church, in Leopoli, Ukraine” (construction started in 2011): As part of its work to create a “missionary” centre to support the poor and young people on the outskirts of Leopoli, the Don Orione religious community decided to build a small monastery and community space on the site. Construction is due to take ten years. In addition to the simple monastery, which was completed in 2014, a Greek Catholic church is currently planned: it features a central layout and a large dome that covers a unique angular space divided by the iconostasis.
Info: Curator: Adolph Stille, Ringturm Exhibition Centre , Schottenring 30, Vienna, Duration: 19/3-31/5/19, Days & Hours: Mon-Fri 9:00-18:00, www.wst-versicherungsverein.at
