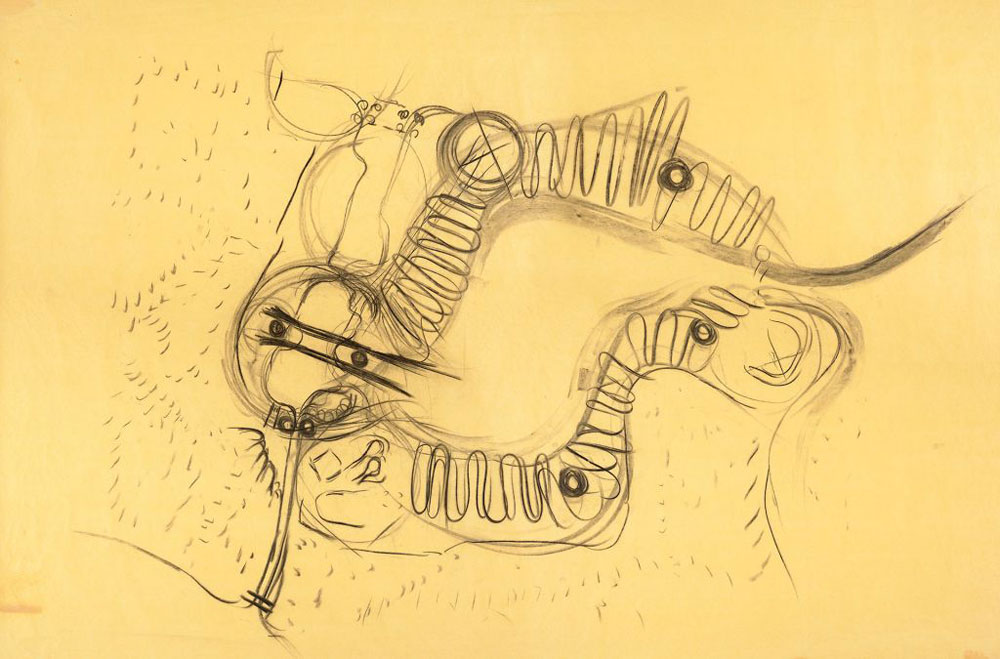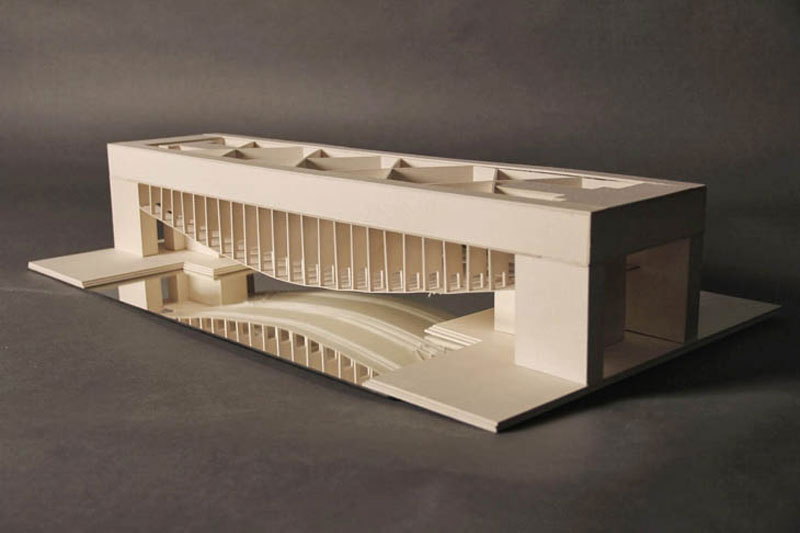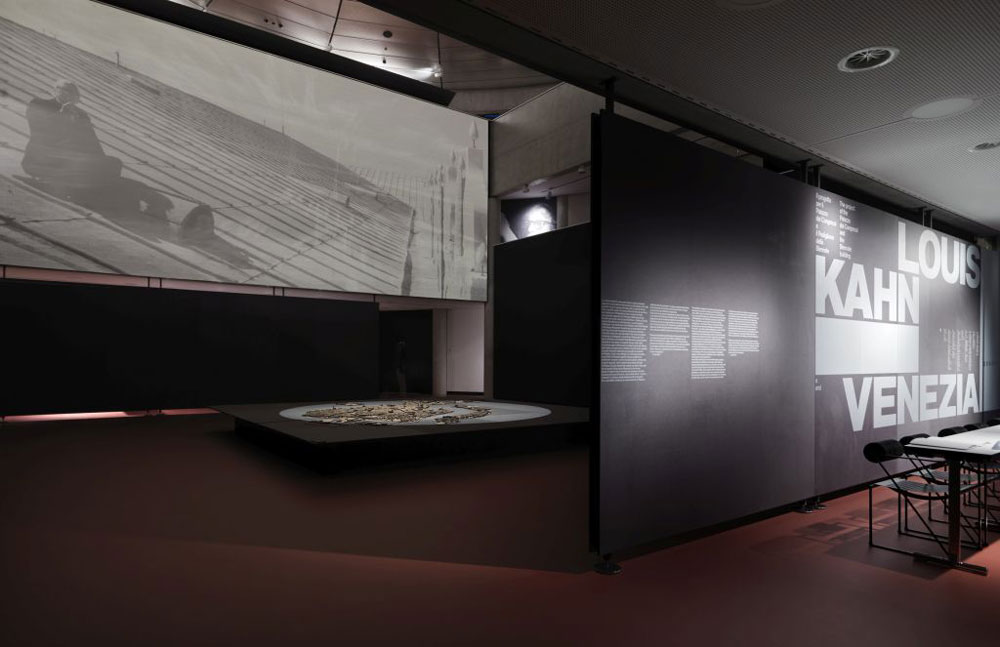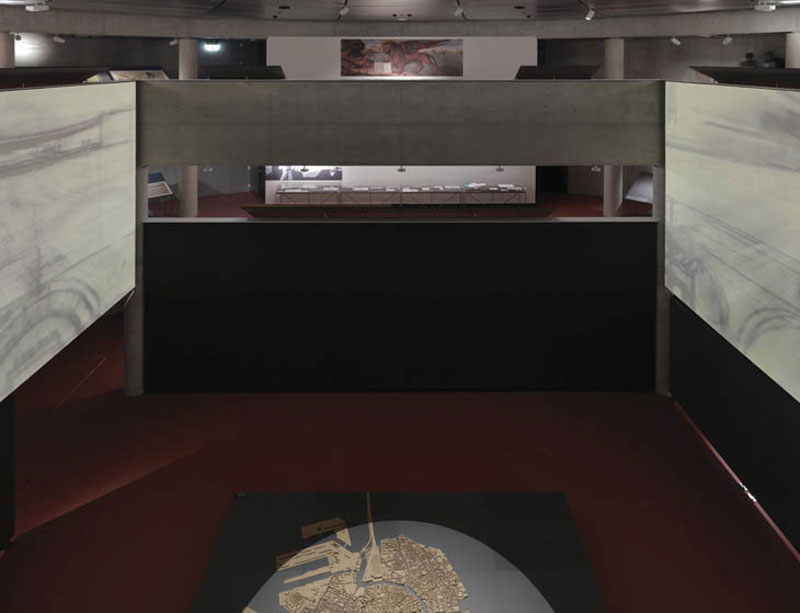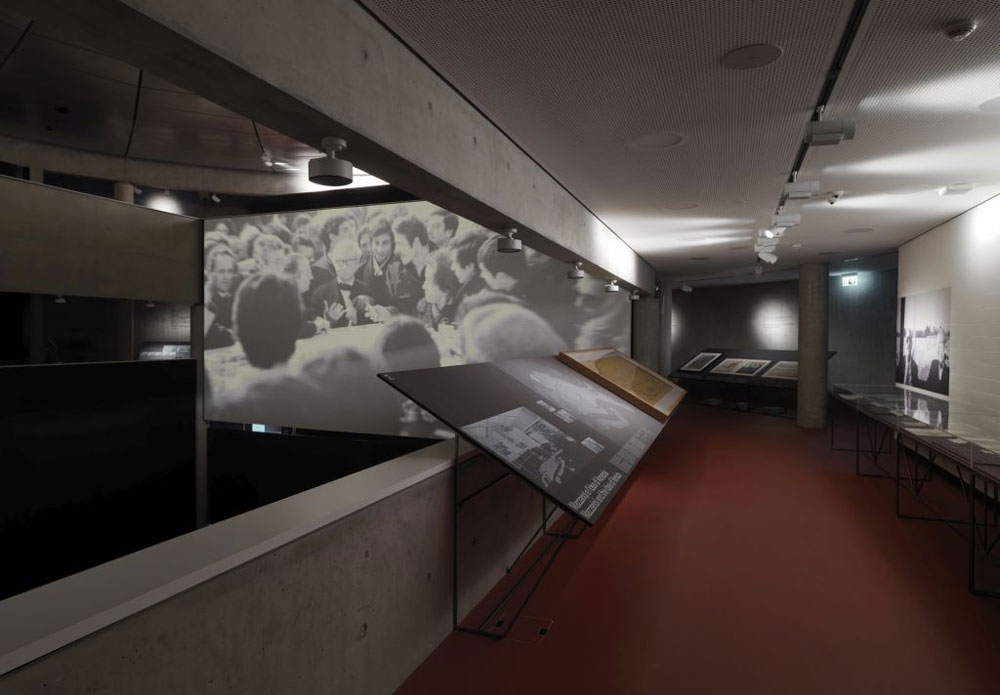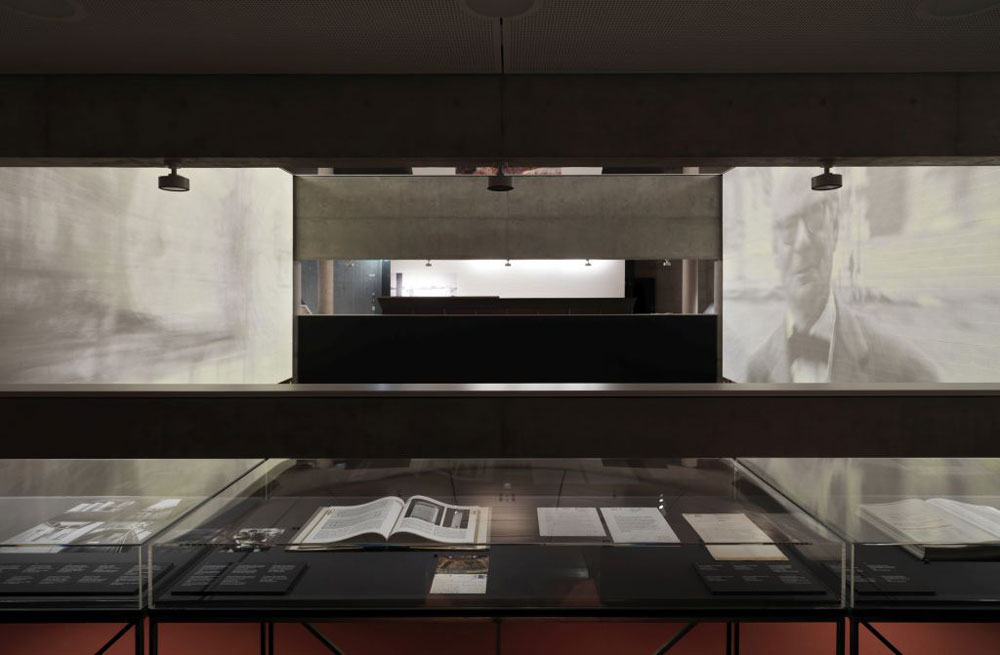ARCHITECTURE:Louis Kahn and Venezia
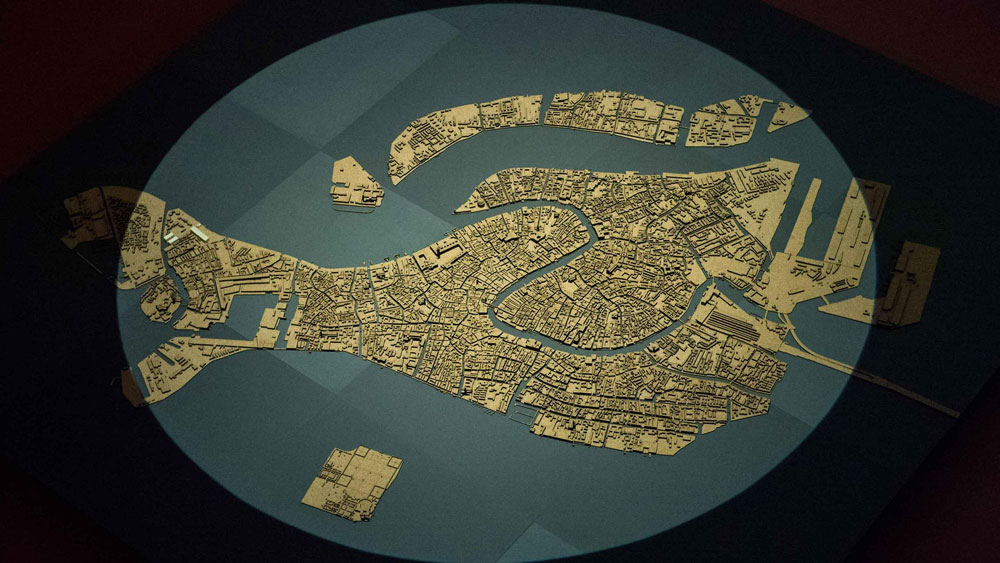 Regarded as one of the great master builders of the 20th Century, Louis Kahn was one of America’s most influential modernist architects. With complex spatial compositions and a choreographic mastery of light, Kahn created buildings of archaic beauty and powerful universal symbolism. His uniqueness lies in his synthesis of the major conceptual traditions of modern architecture, from the École des Beaux-Arts and the constructive rationalism of the 19th Century to the Arts and Crafts movement and Bauhaus modernism, enhanced by the consideration of indigenous, non-western building traditions.
Regarded as one of the great master builders of the 20th Century, Louis Kahn was one of America’s most influential modernist architects. With complex spatial compositions and a choreographic mastery of light, Kahn created buildings of archaic beauty and powerful universal symbolism. His uniqueness lies in his synthesis of the major conceptual traditions of modern architecture, from the École des Beaux-Arts and the constructive rationalism of the 19th Century to the Arts and Crafts movement and Bauhaus modernism, enhanced by the consideration of indigenous, non-western building traditions.
By Efi Michalarou
Photo: USI Archive
The exhibition “Louis Kahn and Venezia” which inaugurates the programme of the new Università della Svizzera italiana’s (USI) Teatro dell’architettura Mendrisio in Switzerland, designed by Mario Botta, stages for the first time the profound link between the American architect and the Italian city. The exhibition for the first time showcases the close ties between the American architect and the city of Venice. Kahn’s relationship with the Italian city date from his first stay in 1928 and continued over the decades with further visits. It was strengthened by his participation in the Biennale, his friendship with Carlo Scarpa, the various lectures he gave and above all his project, which remained on the drawing board, for a Palazzo dei Congressi. These events, together with the themes related to them, are explored in the exhibition through models, drawings, photographs, video installations, letters and other documents. Also, on presentation are the original drawings for the Palazzo dei Congressi, the result of Kahn’s intense work of analysis and design between 1968 and 1972 and drawings by Le Corbusier and Frank Lloyd Wright, likewise the authors of projects, never built, for the city. Louis Kahn’s project for the new Palazzo dei Congressi in Venice (1968-72), together with plans for a research centre for artistic creation, grew out of the encounter between Giuseppe Mazzariol and Louis Kahn in Philadelphia in April 1968. Designed for the Giardini Napoleonici in Venice, Kahn’s spatial analysis encompassed the area of the Lagoon facing the project site and the principal architectural landmarks with which the new buildings were intended to interact: the island of San Giorgio, Piazza San Marco, the Punta della Dogana with the church of the Salute, Palladio’s churches on the Giudecca and the project by Le Corbusier for the city hospital, also never built. Kahn presented his project in Venice in 1969, inaugurating the exhibition laid out in the rooms of the Doge’s Palace (30/1-15/2/1969). Kahn began the design process not with drawings, but with sculpture. Using clay, he constructed a model of Venice that showed only three landmarks in recognizable detail: Piazza San Marco, Le Corbusier’s contemporary scheme for a hospital (another project which would never come to fruition), and Kahn’s own proposal for the Palazzo. The initial site proposed by the city, as shown in this clay rendering, was the Biennale Giardini, when this location was rejected, Kahn was then asked to propose a new design in the Arsenale. Kahn’s proposal for the Arsenale was striking in its simplicity. Two rectangular masses rose from opposite banks of the canal, each containing stairways to bring visitors to the congress hall. The hall itself was suspended between the two stair towers, its floor sloping gently toward the center of the space. Above, three shallow vaults ran transverse to the longer curve of the floor. Following the exhibition, Kahn continued to develop the building for the new Palazzo dei Congressi together with the engineer August Komendant, but in 1972 the plan to build in the Giardini was finally rejected, and a new location assigned in the area of the Arsenale. The architect adapted the project to the new site, but soon it became clear that there was no political support for its construction, consigning it to the limbo of Venice’s lost opportunities.
Info: Curators: Elisabetta Barizza with Gabriele Neri, Teatro dell’architettura, via Turconi 25, Mendrisio, Duration: 12/10/18-20/1/19, www.arc.usi.ch
