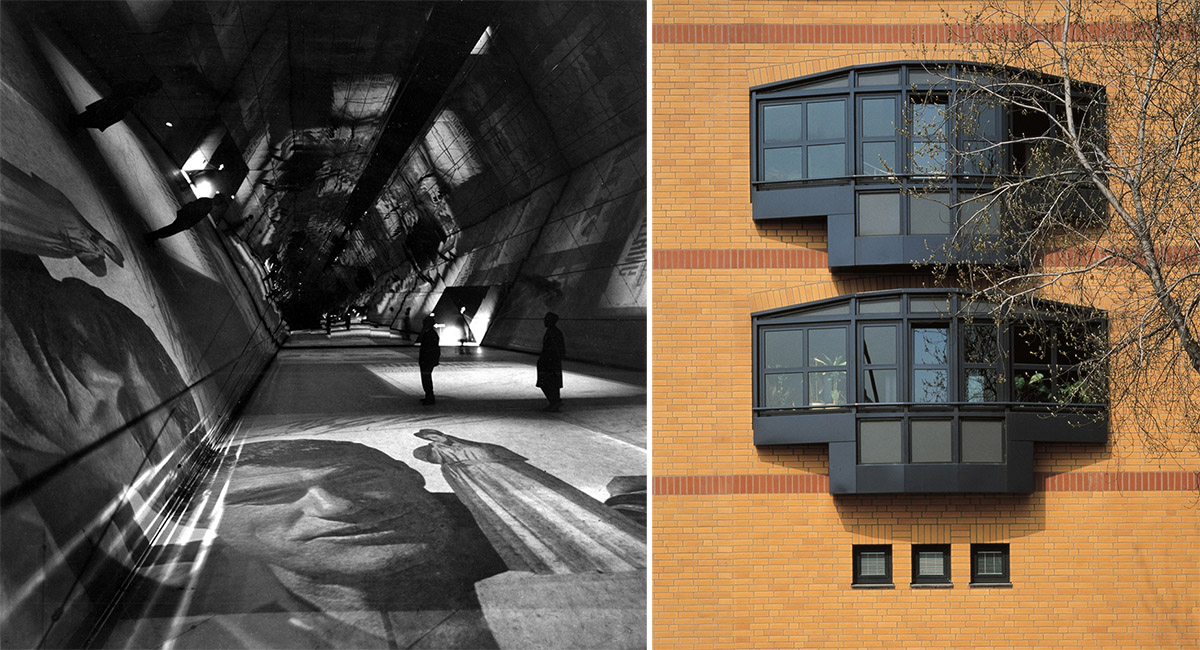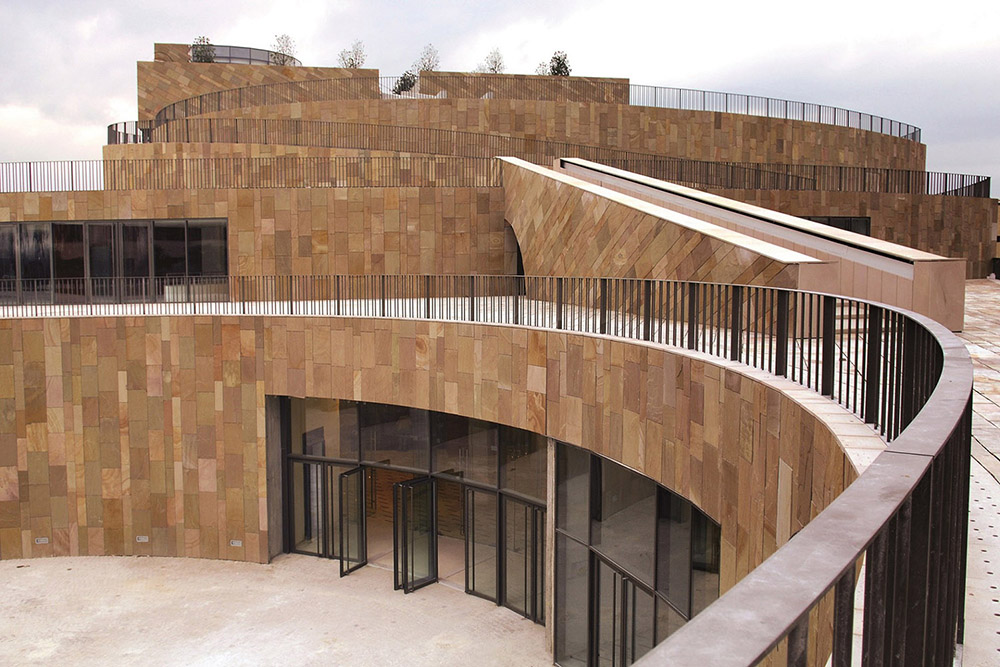ARCHITECTURE:The Territory of Architecture
 The Italian architect Vittorio Gregotti is head of the Gregotti Associati studio. His studio has designed several important buildings, such as the Barcelona Olympic Stadium, the Belém Cultural Center in Lisbon, the Arcimboldi Opera Theater in Milan and several university campuses, including the University of Calabria. His studio also designed Pujiang New Town in Shanghai, China, a new town with an Italian architectural theme.
The Italian architect Vittorio Gregotti is head of the Gregotti Associati studio. His studio has designed several important buildings, such as the Barcelona Olympic Stadium, the Belém Cultural Center in Lisbon, the Arcimboldi Opera Theater in Milan and several university campuses, including the University of Calabria. His studio also designed Pujiang New Town in Shanghai, China, a new town with an Italian architectural theme.
By Dimitris Lempesis
Photo: Centro Cultural de Belém (CCB) Archive
On the occasion of its 25th anniversary, the Belém Cultural Centre presents a retrospective exhibition “The Territory of Architecture: Gregotti and Associati 1953-2017”. Through plans, original scale models, reproductions and photographs the exhibition present a narrative of his wide-ranging activities and those conducted by his studio, spanning more than six decades of projects both in Italy and abroad. The title of the retrospective establishes an ideal continuity and a form of mirroring with his first book “Territorio dell’architettura” (1966), a meeting place for contributions from other experiences and disciplines, in which the term territory conveys the meaning of the overall physical and conceptual material for architecture itself. The development of this comprehensive project relating to Gregotti’s studio. The exhibition starts with the latest works and moves backwards in time until reaching the ideal bond with those from the 1950s. New directions were later developed during the 1970s. These were followed by tenders and projects for European cities during the 1980s, including for housing projects. During the 1990s came many changes to the principles of urban design, with countless projects for European cities. Over the last decade, he has mostly dealt with the subject of urban refoundation in Africa and China in particular, with the construction of the new city near Shanghai, Pujiang. Vittorio Gregotti graduated from Milan Polytechnic in 1952, and set up in practice. First it was with L. Meneghetti and G. Stoppino, then on his own, and since 1974 with P. Cerri and H. Matsui as Gregotti Associati in Milan. From 1964 – 1978 he taught at Milan Polytechnic, and since then he has been teaching at the School of architecture in Venice University. He was editor of “Edilizia Moderna” from 1962 – 1964, co-editor of “Lotus” since 1974, and is currently editor of both “Casabella” and “Rassegna”. He is the author of the books “Territorio dell’Architettura” and “New Directions In Italian Architecture”. Also he was responsible for the introductory section of the XIII Triennale (Milan, 1964) which won the International Grand Prix, and from 1974 to 1976 he was director of the Visual Arts and Architectural Section of the Biennale di Venezia. From 1979 to 1998 he was director of Rassegna and from 1982 to 1996 director of Casabella. Four projects: the University of Palermo Science Department (1969-78), the University of Calabria in Cosenza (1973-79), the Centro Cultural de Belem (CCB)*, located in the Belem quarter of Lisbon, the largest building with cultural facilities in Portugal (1989-92) and the refurbished social housing project in Cefalu (1976-79), are typical of his approach, which focuses on the large-scale, together with the relationship between the territory’s morphology and the language of the site. His most recent projects include the Grand Théâtre de Provence in Aix-en-Provence (2003-07) and projects for new cities, including Pujiang, a town for 100,000 inhabitants in Shanghai (2001-07).
*CCB has 140000 m2 of the construction area and includes very complex areas such as an auditorium for opera, ballet, symphony concerts and congresses, high-security meeting halls, a library and a 7000 m2 exhibition area. Also located in the Centro Cultural de Belem is the Jacques Delors European Information Center.
Info: Curator: Guido Morpurgo, Centro Cultural de Belém (CCB), Praça do Império, Lisbon, Duration: 13/11/18-27/1/19, Days & Hours: Mon-Fri 8:00-20:00, Sat-Sun 10:00-18:00, www.ccb.pt


