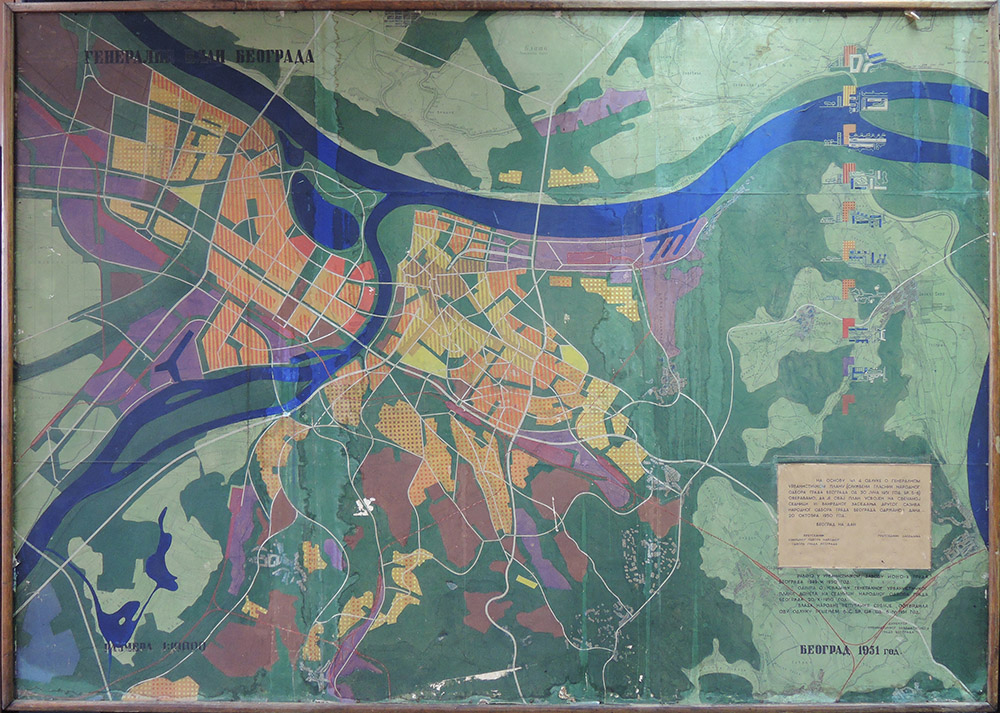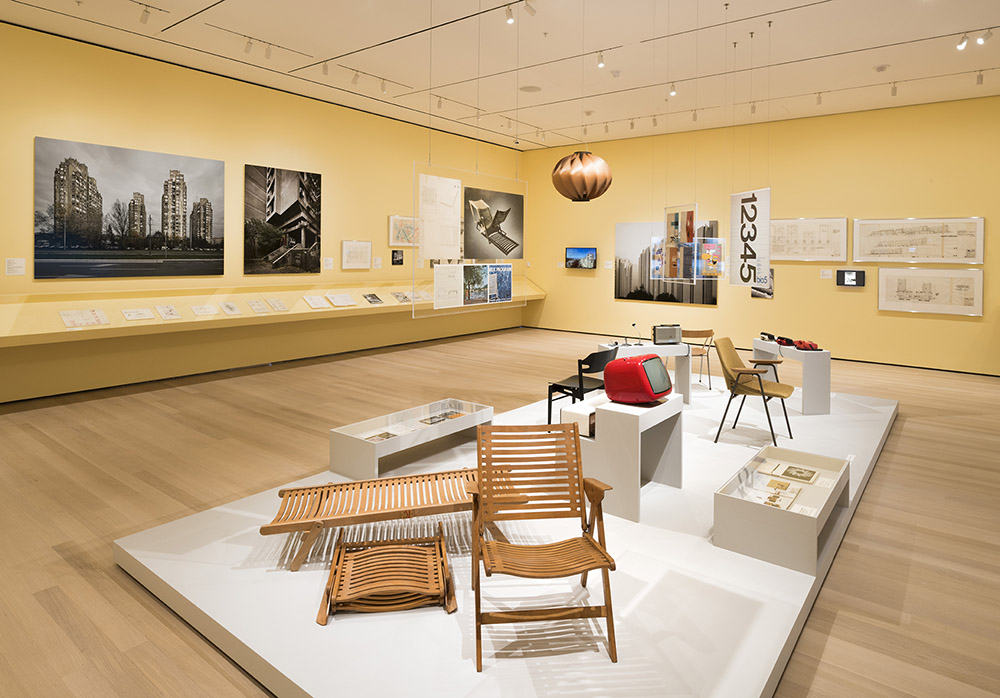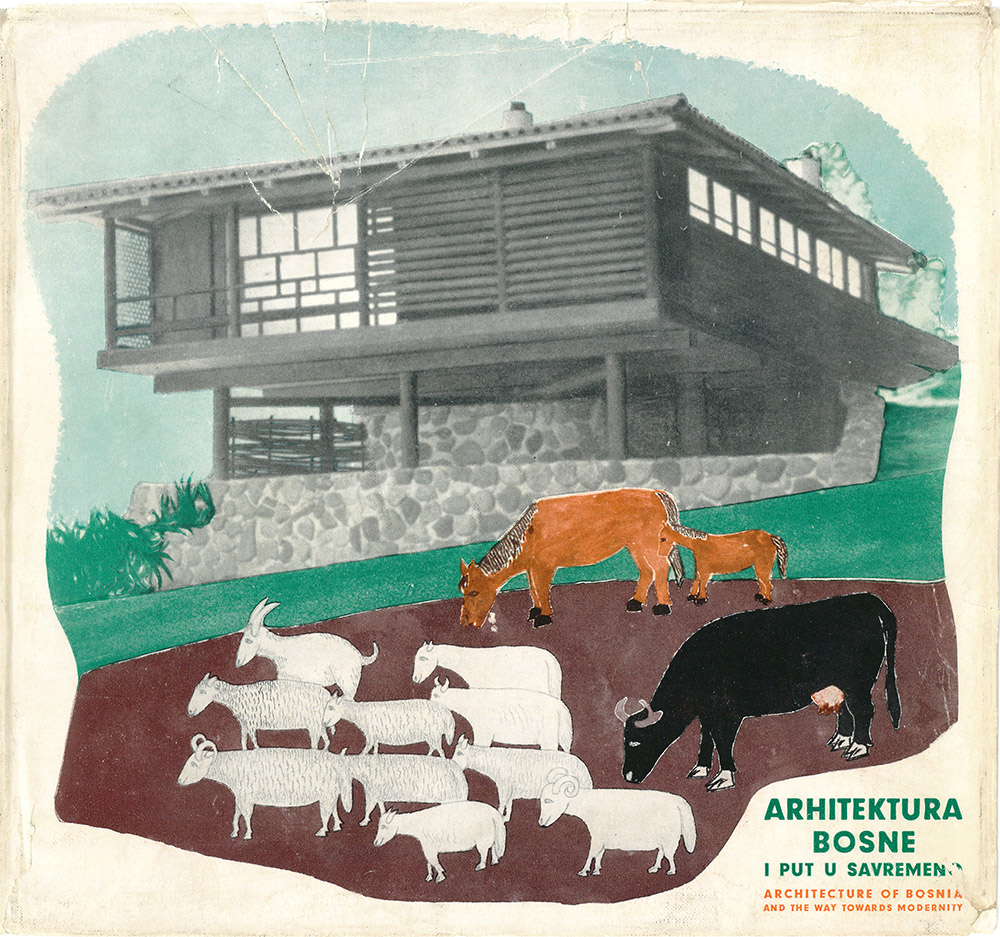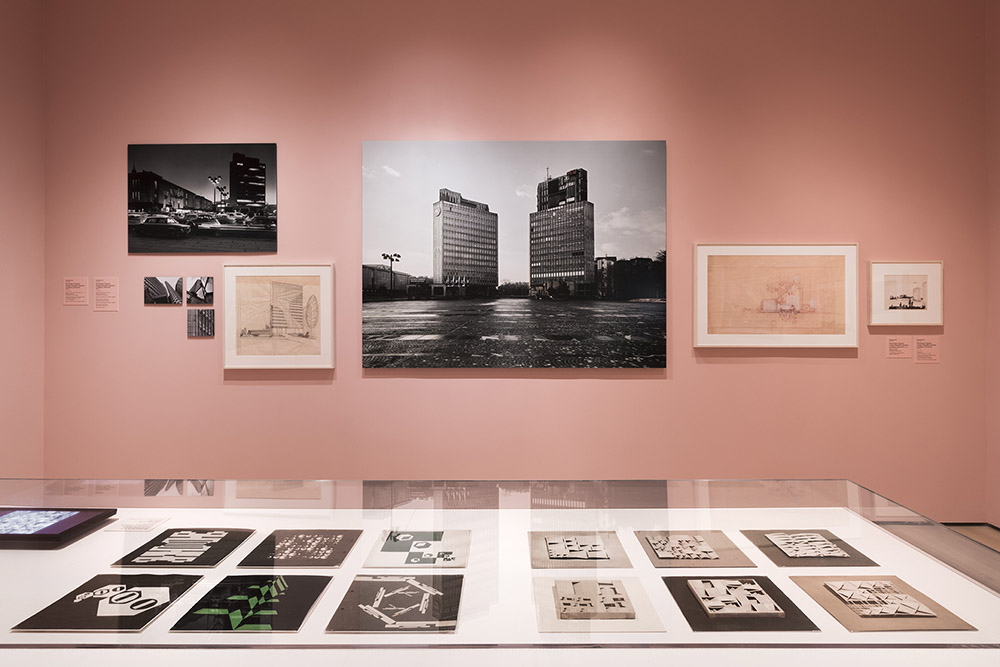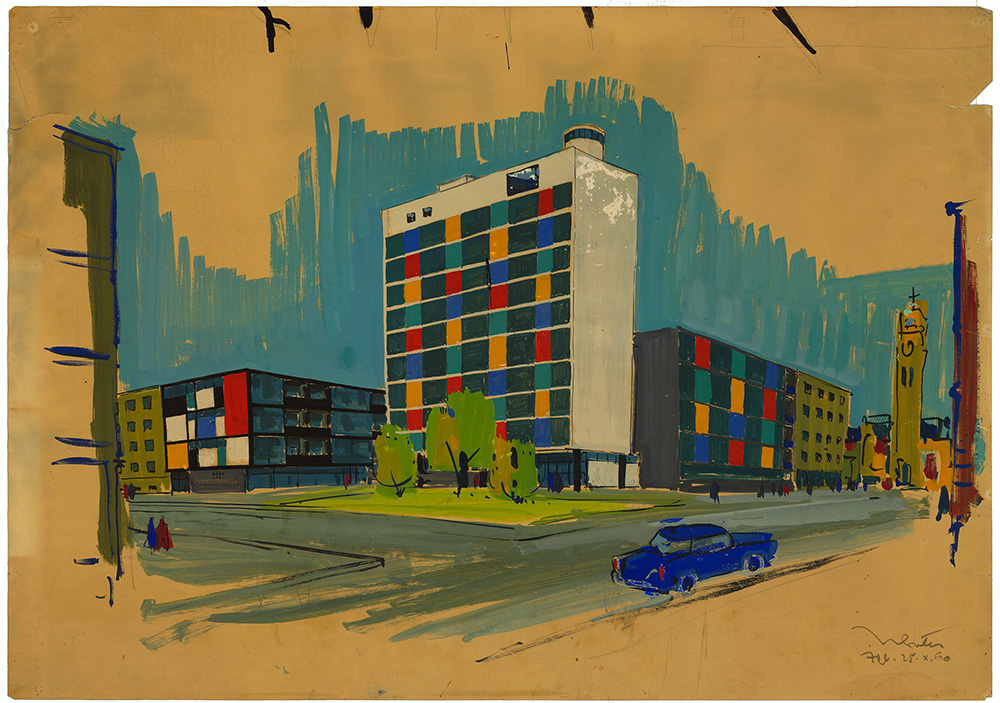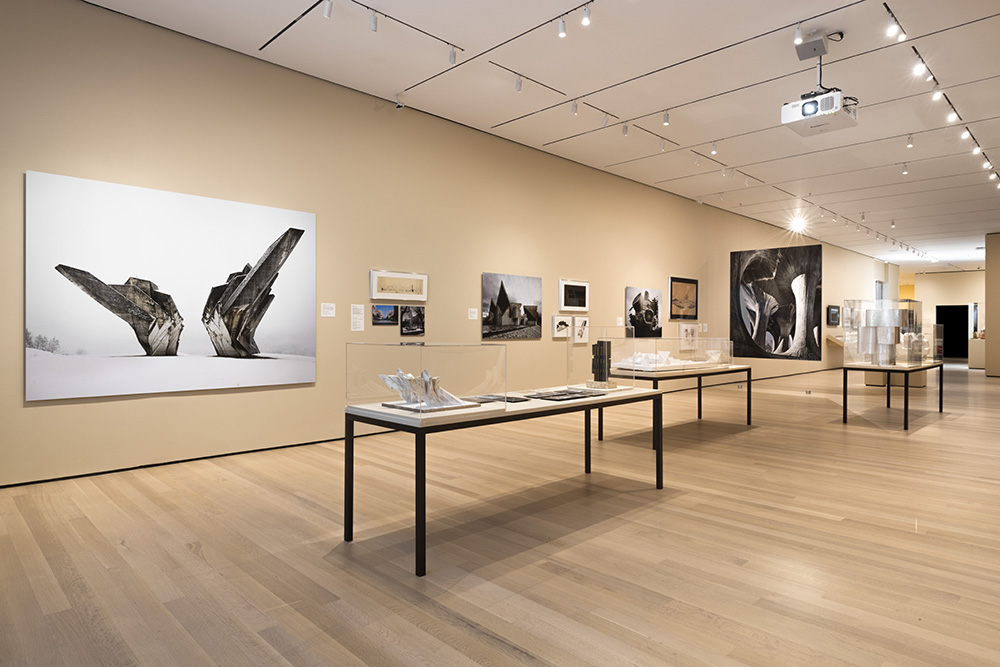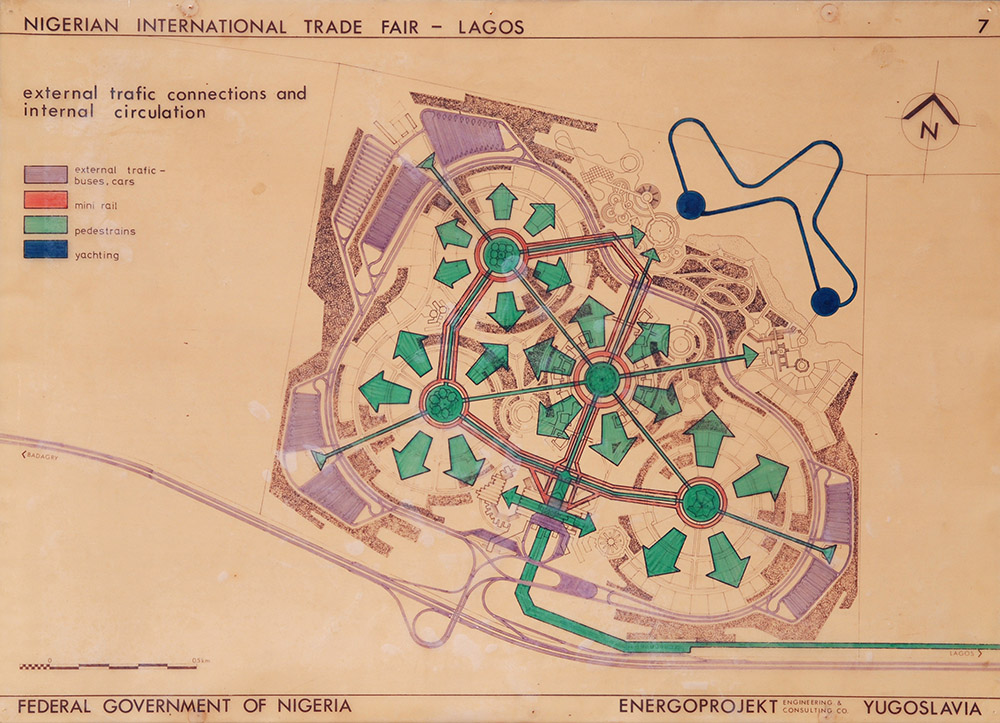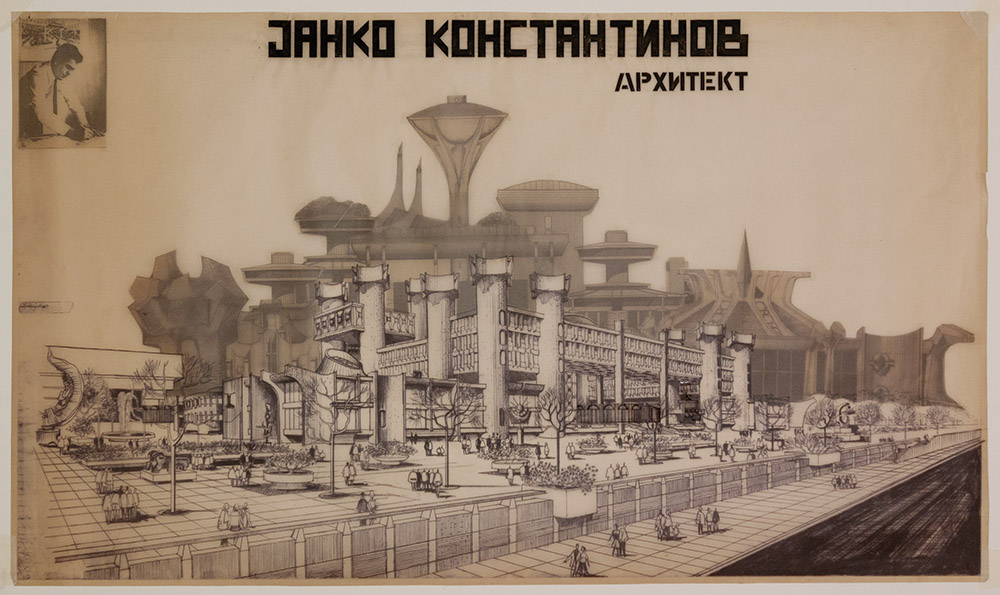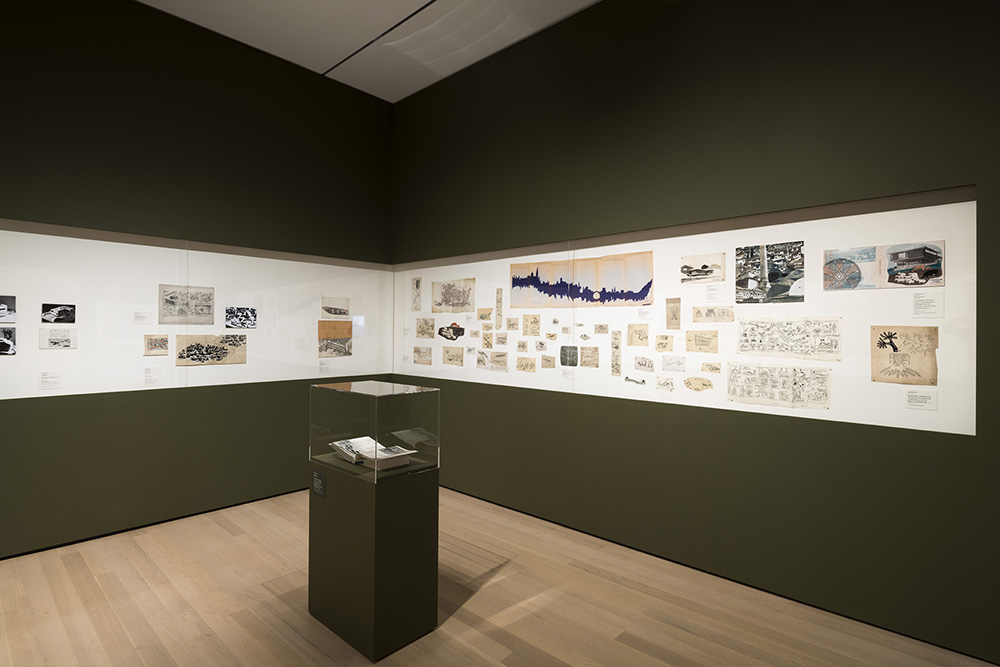ARCHITECTURE:Toward a Concrete Utopia-Architecture in Yugoslavia 1948-80, Part I
Through more than 400 drawings, models, photographs, and film reels culled from an array of municipal archives, family-held Collections, and Museums the exhibition “Toward a Concrete Utopia: Architecture in Yugoslavia, 1948–1980” studies the body of architectural work from Yugoslavia that sparked international interest during the 45 years of the country’s existence. The exhibition investigates architecture’s capacity to produce a shared civic space and common history in a highly diverse, multiethnic society (Part I).
By Dimitris Lempesis
Photo MoMA Archive
Featuring work by architects, including: Bogdan Bogdanović, Juraj Neidhardt, Svetlana Kana Radević, Edvard Ravnikar, Vjenceslav Richter, and Milica Šterić, the exhibition “Toward a Concrete Utopia: Architecture in Yugoslavia, 1948–1980” examines the unique range of forms and modes of production in Yugoslav architecture and its distinct yet multifaceted character. In addition to architectural work, the exhibition also includes three video installations by Mila Turajlić, newly commissioned photographs by Valentin Jeck, and contemporary artworks by Jasmina Cibic and David Maljković. The exhibition is organized into four main sections, each of which addresses a specific aspect of Yugoslav architecture culture as a distinct arena of design and spatial production. Part one: Modernization, explores the rapid transformation of the previously underdeveloped, largely rural country: the processes of urbanization, experiments with building technologies, and the new infrastructure of social life. In part because the Yugoslavia suffered extensive physical destruction and one of the highest population losses in Europe during World War II, the cities were rebuilt or constructed anew in the immediate aftermath of war. New Belgrade was an exemplary urban project for its scale and functionalist principles. Developed on the site of former marshlands on the banks of the rivers Danube and Sava, the city was the most ambitious urban project in postwar Europe, comparable to much better-known examples of modernist planning like Brazil’s new capital Brasilia and Chandigarh in India. The rapid modernization of Yugoslavia’s building industry also engendered significant advances in construction technologies like reinforced concrete, which was widely used by the mid-1950s and celebrated for its pragmatic advantages and expressive, sculptural qualities. Concrete was also widely applied in elevating the quality of quotidian life; it was adopted for the material language of institutions that served the welfare state of Yugoslav socialist modernity. The facilities for these services offered many opportunities for experimentation with architectural typologies such as Contemporary Art Museums, kindergartens, and hospitals. Projects like the Moša Pijade Workers’ University, designed by Radovan Nikšić and Ninoslav Kučan in 1955 as a higher education institution for the working class, provided the progressive social agenda with a spacious, modernist building. Part two: Global Networks, investigates the architecture that developed from the country’s independent foreign policy and its leadership in the post-colonial Non-Aligned Movement: architectural imports and exports, as well as the infrastructure of international tourism on the Adriatic coast. The reconstruction of the Macedonian capital of Skopje, after a 1963 earthquake leveled much of the city, triggered an efflorescence of modern architecture that brought prominent international architects into the Yugoslav context. Chief among them was the renowned Japanese architect Kenzo Tange, who won a United Nations competition to design the city’s new master plan in 1964. In addition, architects from both side of the Iron Curtain designed a number of important civic buildings, transforming Skopje into something of an international architectural exposition at the height of the Cold War. Abroad, Yugoslav architecture gained repute through the figure of Vjenceslav Richter, an artist and architect who designed many of the country’s pavilions at international fairs. Richter’s pavilion for the 1958 World’s Fair in Brussels articulated a position of openness within the bifurcated Cold War political order, seeking to educate the international public about Yugoslavia’s distinct, progressive brand of socialism with a transparent, split-level volume that was completely uninhibited by doors. Yugoslavia’s expansive network of economic and political ties to newly independent countries throughout Africa and the Middle East translated into construction contracts for dams, roads, power plants, and cultural centers. One of the most active agents in this network was Energoprojekt, a large design and construction firm active in various Non-Aligned nations. In Nigeria, the firm conducted extensive research into vernacular housing in the Kano region, which architect Zoran Bojović applied in his design of the Lagos Trade Fair, later to be theorized by Rem Koolhaas. Part three, Everyday Life, focuses on innovative forms of mass housing and the emergence of modern design within the framework of a socialist consumer culture. Modernization in Yugoslavia was as much a matter of large-scale urban schemes as it was about the introduction of affordable furniture and appliances to the domestic interior. Beginning in the mid-1950s, regular housing exhibitions in cities such as Ljubljana and Zagreb propagated the availability and affordability of modern design to large audiences. At the scale of furniture, Niko Kralj, working for the first in-house design department of an industrial manufacturer in Yugoslavia, designed innovative, flexible, and affordable furniture, his 1956 Rex folding chair would become ubiquitous across Yugoslavia and many parts of Europe. A generation later, Saša Mächtig launched the K-67 kiosk, a modular system of street furniture that proved highly successful due to its adaptability to a multitude of uses in public space. The postwar housing shortage, triggered by both the destruction of existing housing stock during World War II and rapid urbanization in its aftermath, facilitated experimentation with prefabricated concrete construction technologies and floor plans. Research groups such as the Housing Center at the IMS Institute in Belgrade elaborated a great variety of sophisticated floor plans that sought to provide flexible, adaptable spaces—many with outdoor spaces—in order to allow for changing needs over time. The dense apartment blocks in New Belgrade in particular provoked research into the creation of flexible living spaces within limited square footage, featuring multi-use spaces, sweeping views through the apartment toward the outside, and spaces that could be repurposed for changing functions. Split 3, a new town built in Split, Croatia, on the Adriatic coast, provided another exceptional model for urban mass housing by successfully merging contemporary notions of the mega-structure with careful attention to the street as a forum for urban life that provided a mixture of spaces for living, work, and leisure. The exhibition concludes with Part four: Identities, which addresses how architecture and architectural-scale abstract sculpture mediated between the diversity of Yugoslavia’s multiethnic constituent regions and their unity, which was based on the common antifascist struggle during World War II. The universalizing push of socialist modernization was counterbalanced by the specificities of various regional schools, which sometimes sought to develop explicitly regionalist idioms. Such efforts were most pronounced in Bosnia and Herzegovina, where the influential architect Juraj Neidhardt, earlier an employee of Le Corbusier, saw the traditional vernacular architecture of the Ottoman period as the ideal basis for a specifically Bosnian modernism; his nearly 20 years of research with architect Dušan Grabrijan on the subject forms the basis of his 1957 magnum opus “Architecture of Bosnia and the Path to Modernity”. Edvard Ravnikar, also a Corbusier protégé, was even more influential in Slovenia, where he built on the tectonic traditions of Central European modernism and passed them on to the many generations of architects he taught at the University of Ljubljana. Whether in his regional plans for the Adriatic coast of Montenegro, or in his celebrated 1953 Kampor Cemetery on the island of Rab, or in the Revolution Square in Ljubljana, Ravnikar’s projects reveled in the complexity of design across multiple scales, employing imaginative interpretations of spatial configurations, structural systems, claddings, materials, and textures. The unity of postwar Yugoslavia was based on cross-ethnic collaboration in the antifascist Partisan movement, which fought not only against the occupation by the Axis forces, but also against the various local fascist factions. The commemoration of the wartime experience thus acquired enormous ideological significance, which was compounded by the need to grieve some one million victims. As a result, memorials were built in huge numbers all over Yugoslavia, from the centers of major cities to remote, uninhabited landscapes, funded by a variety of agents, from small local communities to the federal state. Often abstract, these aesthetically diverse sculptures, among them: Dušan Džamonja’s 1972 Monument to the Revolution at Mt. Kozara and Vojin Bakić’s 1979 Monument to the Uprising of the People of Kordun and Banija on Petrova Gora, dotted and demarcated Yugoslav territory, with special attention paid to the integration of monument with landscape. A prominent architect of Yugoslav memorial culture, as well as an educator, writer, and one-time mayor of Belgrade, Bogdan Bogdanović espoused a surrealist formal idiom to commemorate wartime trauma, notably in the Jasenovac Memorial Site at a former concentration camp, and in the Partisan Memorial Cemetery in Mostar.
Info: Curators: Martino Stierli and Vladimir Kulić, Assistant Curator: Anna Kats, MoMA, 18 West 54 Street, New York, Duration: 15/7/18-13/1/19, Days & Hours: Mon-Thu & Sat-Sun 10:30-17:30, Fri 10:30-20:00 (Open until 20:00 on Thu from 5/7-30/8/18), www.moma.org
