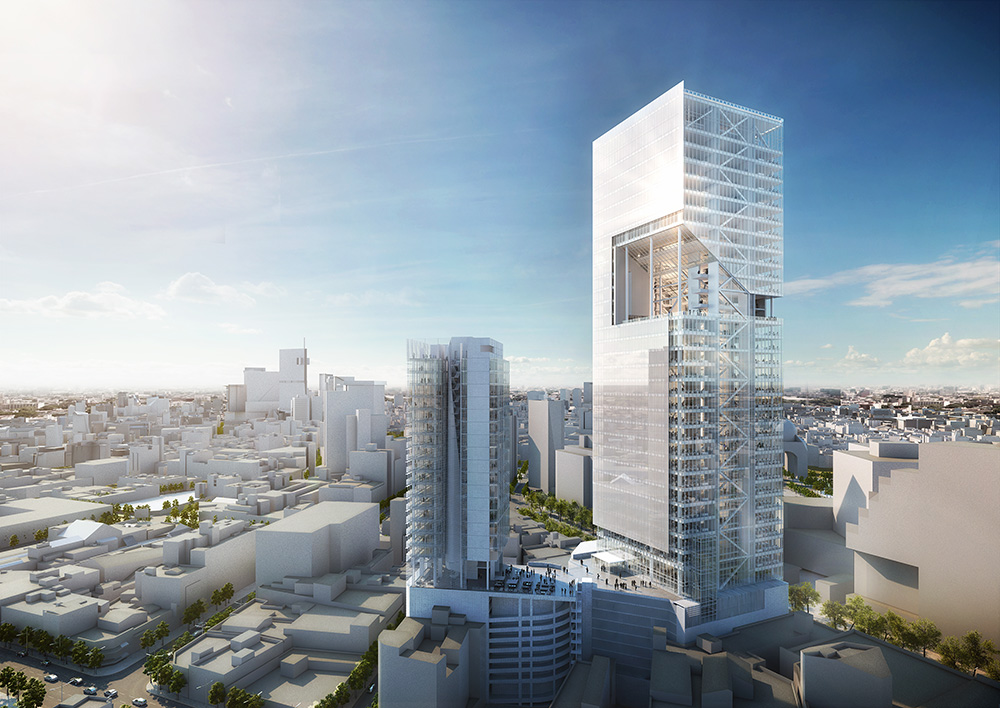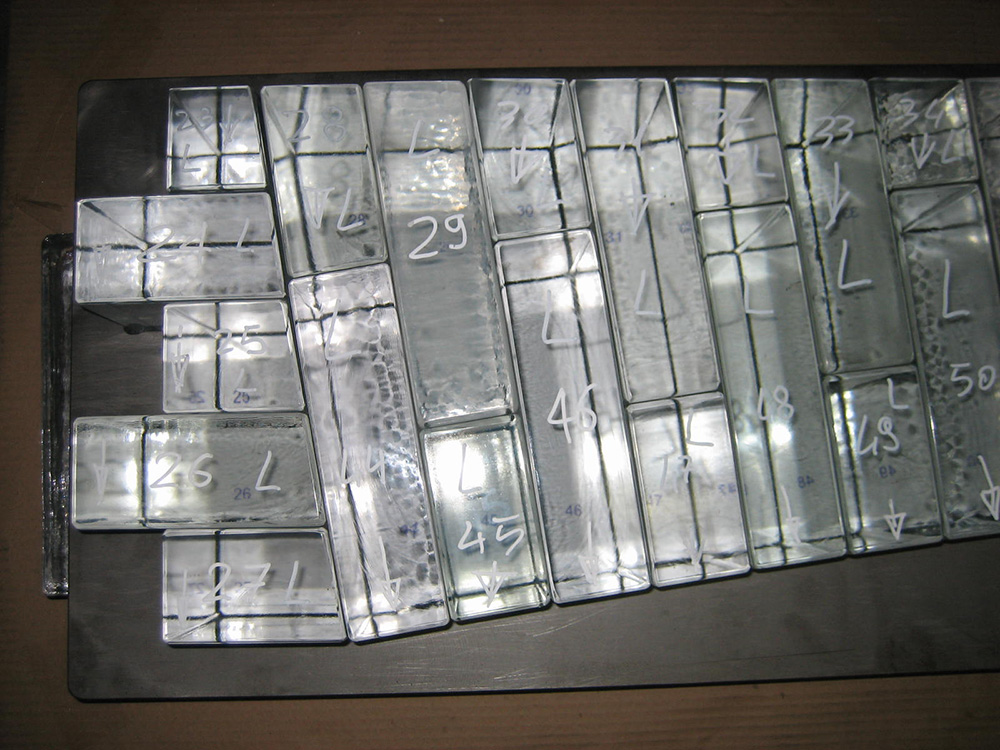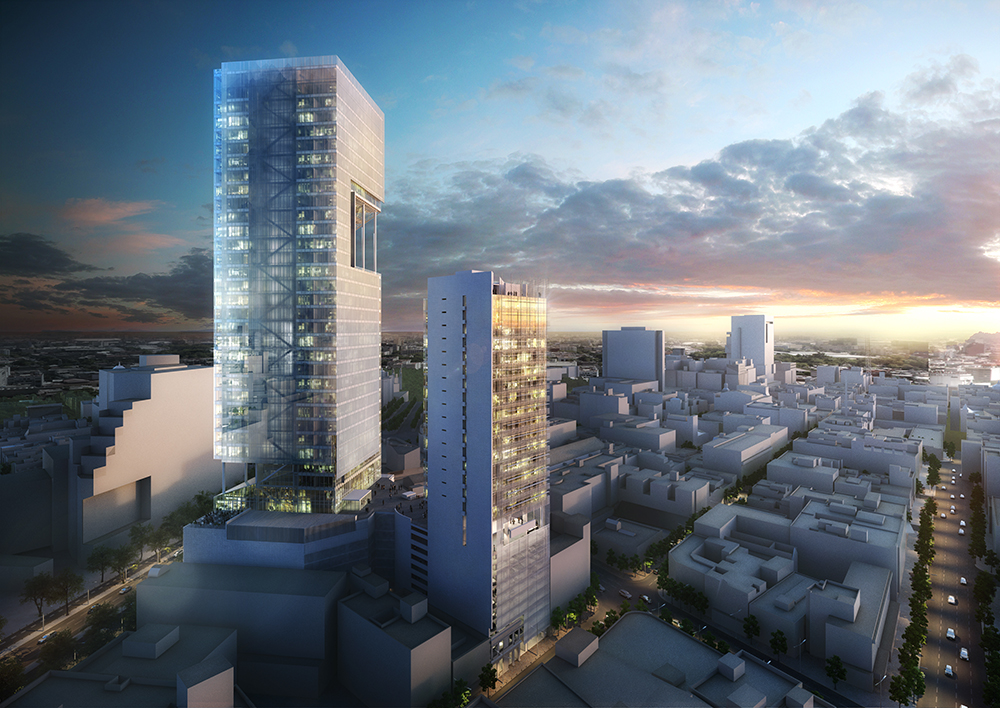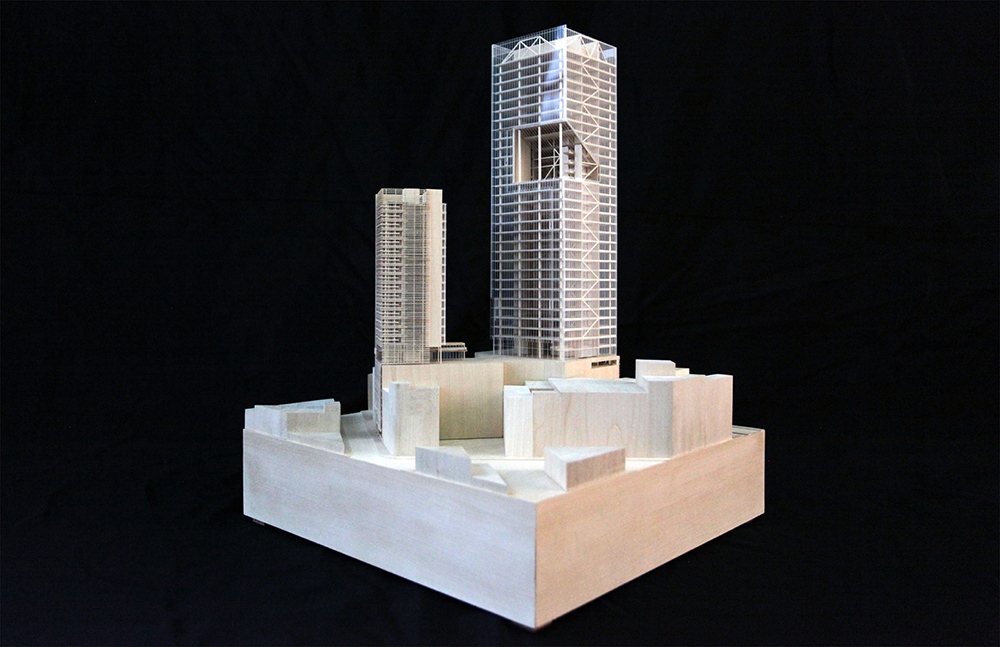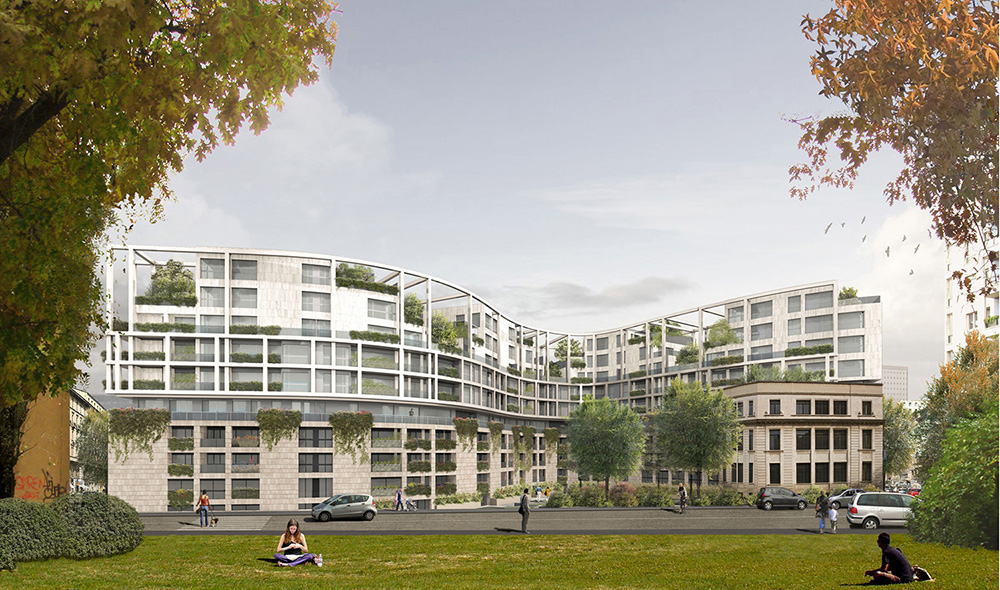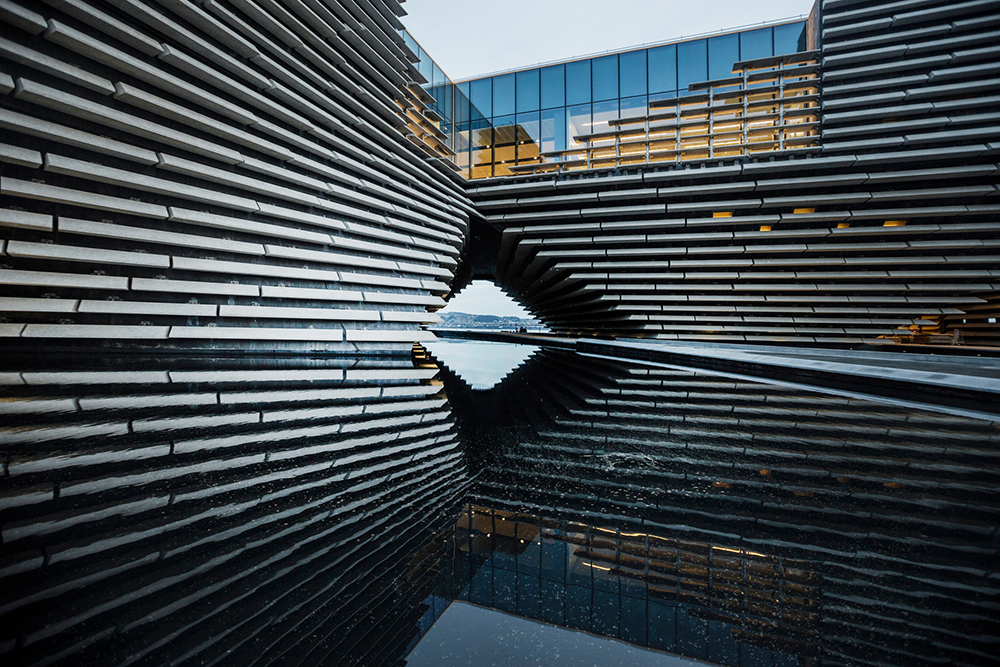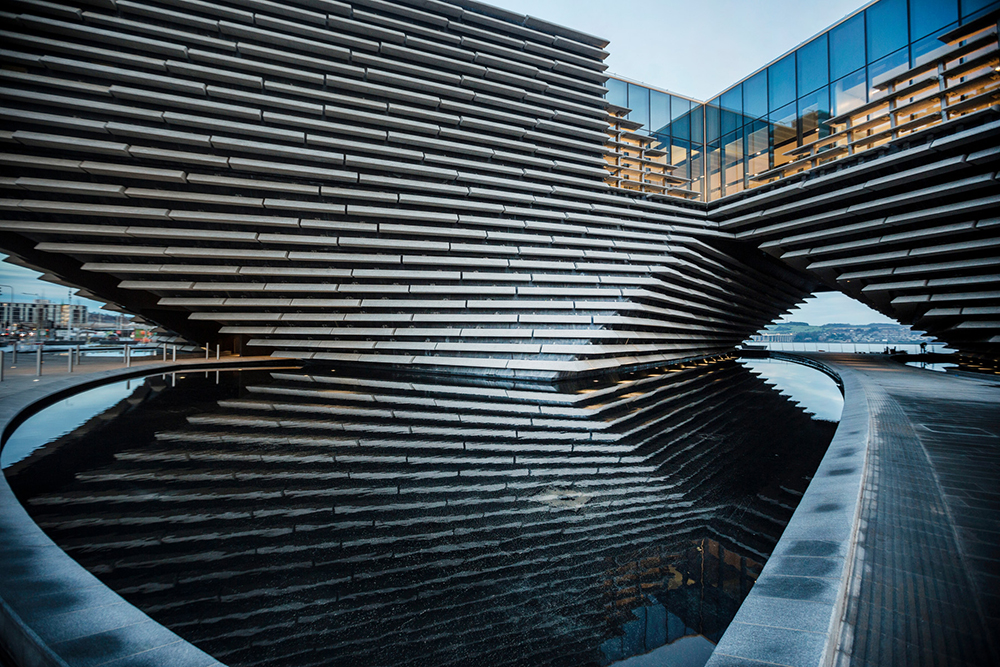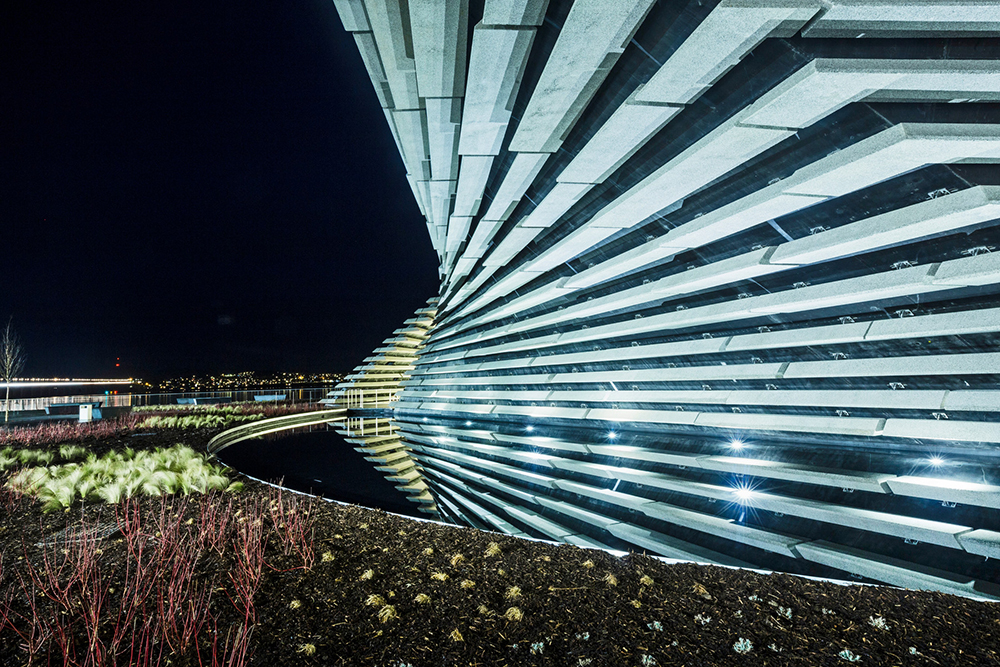ARCHITECTURE:Time Space Existence
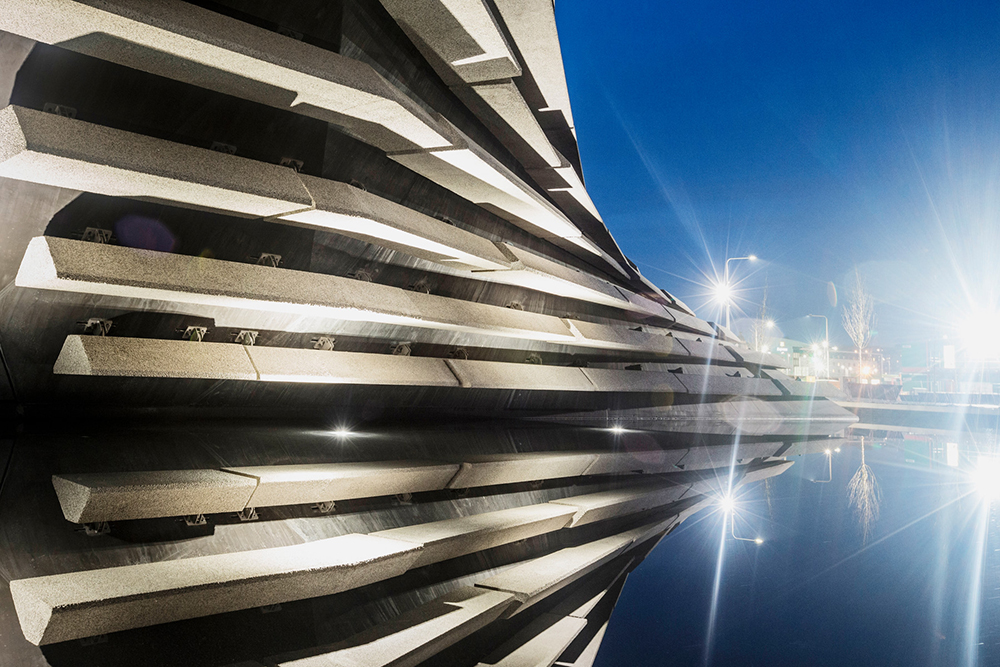 Time Space and Existence are the most fundamental themes of mankind. Αll human discoveries and achievements -be it in science, art or any other discipline- should lead to a greater awareness of our existence, the existence of all matter and our position within time and space. Architecture, of the past and of today, forces us to consider and re-consider.
Time Space and Existence are the most fundamental themes of mankind. Αll human discoveries and achievements -be it in science, art or any other discipline- should lead to a greater awareness of our existence, the existence of all matter and our position within time and space. Architecture, of the past and of today, forces us to consider and re-consider.
By Dimitris Lempesis
Photo: European Cultural Centre Archive
In the context of the 16th International Architecture Exhibition of la Biennale di Venezia, the European Cultural Centre presents the collateral exhibition “TIME-SPACE-EXISTENCE”, in three Venice locations. With over 200 participating architects and artists that come from diverse cultural backgrounds and different career stages, what they have in common is their dedication to architecture in the broadest sense. The exhibition shows a vast spectrum of presentations (models, concepts, research outcomes, thoughts, dreams and ideas), placing classical architectural installations in dialogue with surprising artistic elements. The fourth edition includes internationally renowned figures like: Odile Decq, Peter Eisenman, Kengo Kuma, Daniel Libeskind, Fumihiko Maki, Richard Meier & Partners Architects, MVRDV, Toshiko Mori, Moshe Safdie and SOM. By combining projects from architecture studios with works of architecture photography and sculpture, the exhibition becomes a dialogue between current developments, ideas and thoughts in art and architecture, highlighting the philosophical concepts of Time, Space and Existence. Also Daniel Libeskind will unveil a new and monumental tower in the Giardini Marinaressa, entitled “Facing Gaia”. Reminiscent of ancient forms while employing advanced materials, the project explores the continuum of time, space and existence through the relationship between the planet and humanity. The title is derived from the concept that Gaia (the living Earth) is at a moment of crisis. Humanity is at a crossroads in a world where we are running out of resources and space—in a moment where we are expanding with progressive technologies and the increasing capacity to connect. We are moving into a cultural shift from sustainability to viability. Facing Gaia stands as a beacon on the edge of this precipice. The V&A Dundee project envelope is created by methods of twisting, connecting and layering the city grid axis and the adjacent RRS Discovery ship axis, using a ring structure made of reconstituted stone and concrete to compliment the traditional construction materials used in Dundee and reflect the natural cliff structure of the coastline. The building’s form creates dramatic spaces with an impressive main hall forming a public indoor plaza, and areas that overhang the external public plaza. The external envelope draws people to the waterfront and generates a new migration route along the riverside promenade. The interior space of the main hall is filled with a gentle light emanating from apertures cut through the layered stone to create an open yet intimate public space. Safdie Architects project is The Quest for Habitation that illustrates the firm’s core design philosophy and its commitment to prioritizing the human experience of built spaces, this exhibit provides an exploration of the key innovations that have driven the design of Safdie Architects’ recent residential and mixed-use projects around the world. Building on the foundational principles of Moshe Safdie’s Habitat 67, these practices illustrate how the firm has catalyzed a paradigm shift with designs that extend the public realm and also emphasize equitable access to light, green spaces, and opportunities for community engagement. Crystal Houses has become, in the two years since its completion, one of our MVRDV’s iconic projects. The concept itself is a reconciliation of time, space, and existing – bridging the traditional and the familiar with the contemporary and unexpected. The project transformed a relatively typical Dutch building; glass bricks stretch up the façade, eventually fading into a more standard brick façade. From afar, the building appears to float. Torre Cuarzo on Reforma is located along Paseo de la Reforma in Mexico City. Sitting gracefully along this Boulevard, the development is a mixed-use building complex designed by Richard Meier & Partners in collaboration with Diametro Arquitectos who also acted as the project’s developer.T he new development is comprised of an iconic 40-story mixed-use tower that accommodates a range of activities, such as high end offices, retail space, restaurants, a fitness center and space for parking. In addition to this tower, a smaller 27-story tower completes the design of the complex. The overall design of the project considers the current constraints of the city while accounting for the possibility of future development and change of its surroundings. Toshiko Mori Architect exhibit examples of recent projects that illustrate ideas of co-existence where Time, Space and Existence are shared experiences in which notions of community are strengthened. If these themes are combined and presented as an integrated identity, the resulting architecture generated contributes toward the overall goal of social cohesion. The two structures shown are built in remote regions of sub-Saharan Africa where resources are scarce. The projects address how architecture can conceive a new and contemporary identity for communal spaces through the incorporation of local materials and techniques. Each location dedicated to the exhibition offers a specific atmosphere. The rooms of Palazzo Bembo mainly hosts solo presentations, amongst them the projects of a.o. Richard Meier, Curtis Fentress and the North Carolina State University. Palazzo Mora presents the research of many universities together with a large variety of photography presentations and international studio projects such as S.O.M. Chicago and the Mies van der Rohe Foundation. The Giardini Marinaressa host a variety of sculptures and site-specific installations such as the National Pavilion of Pakistan, the University of Cincinnati and the monumental project of Daniel Libeskind.
Info: Palazzo Mora, 3659 Strada Nova, Venice, Palazzo Bembo, 4793 Riva del Carbon, Venice and Giardini Marinaressa, 4391 Riva dei Sette Martiri, Venice, Duration: 26/5-25/11/18, Days & Hours: Mon & Wed-Sun 10:00-18:00, www.europeanculturalcentre.eu
