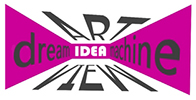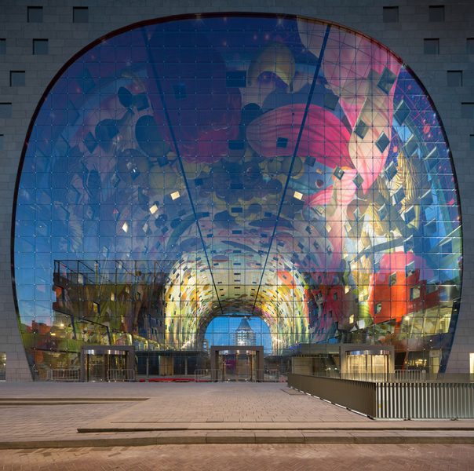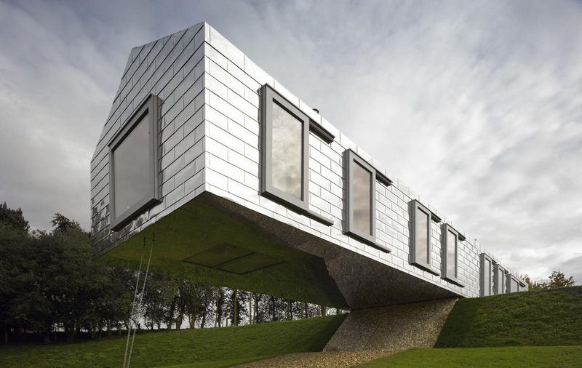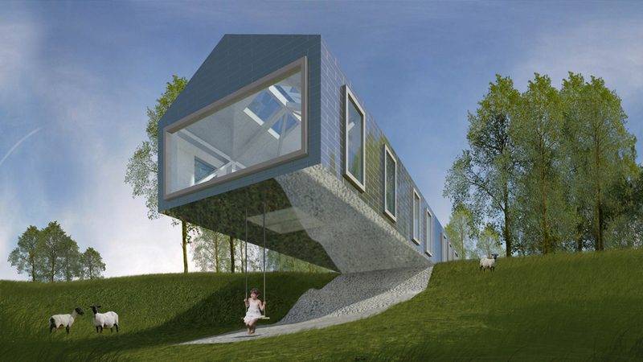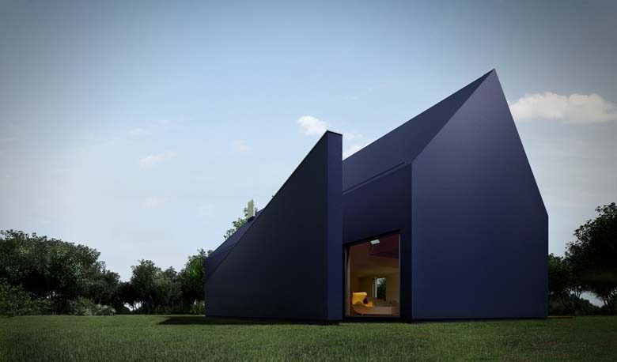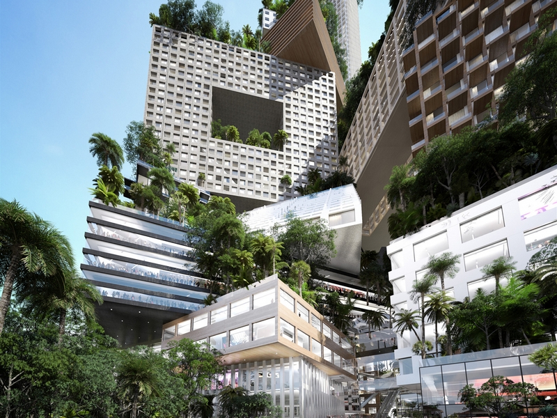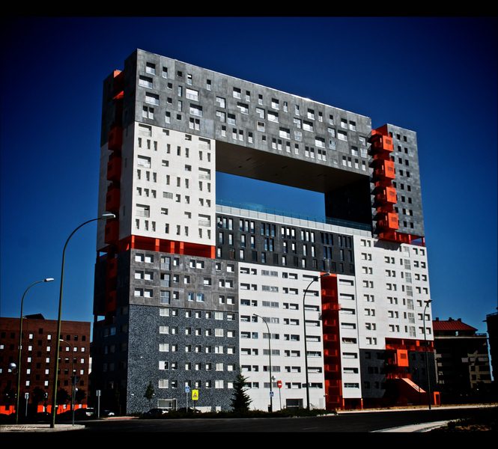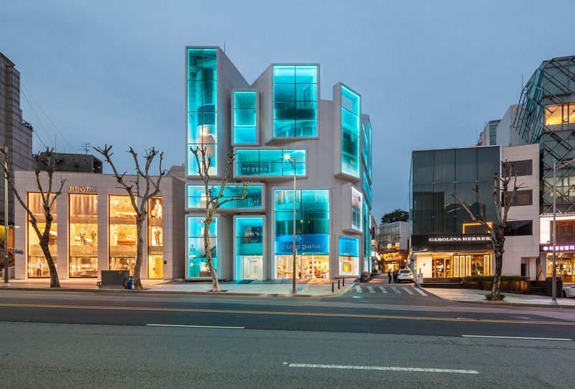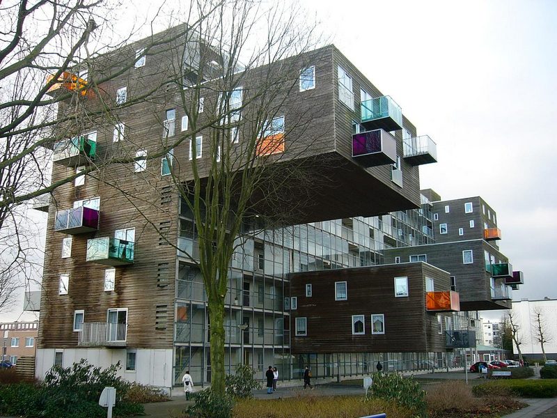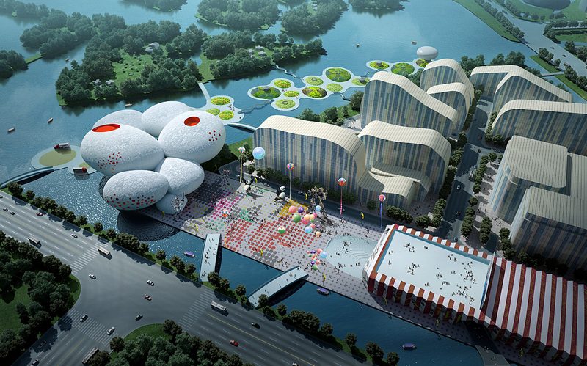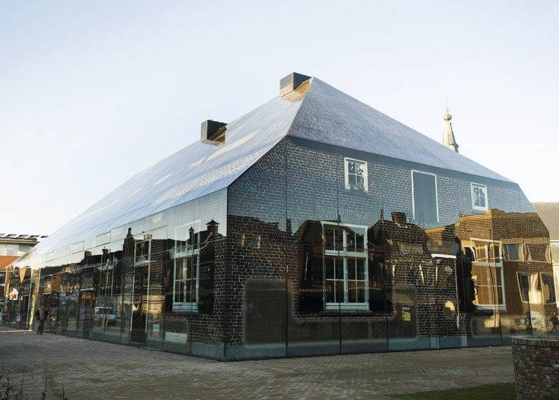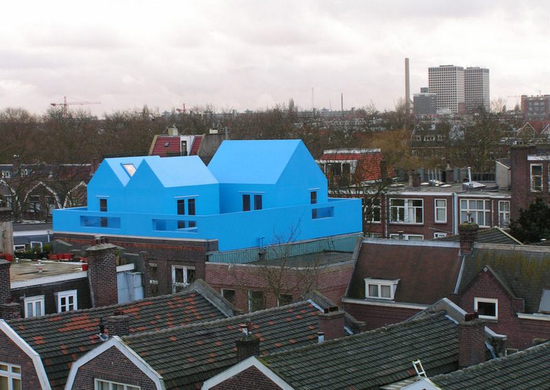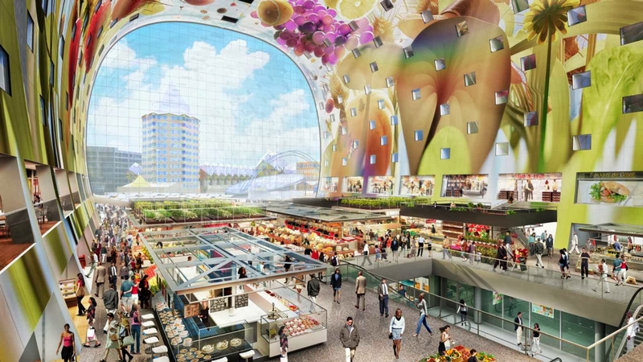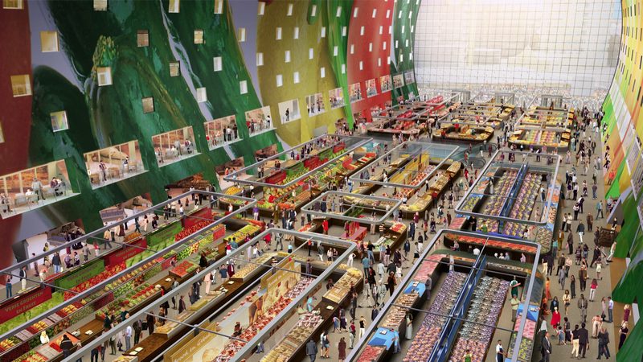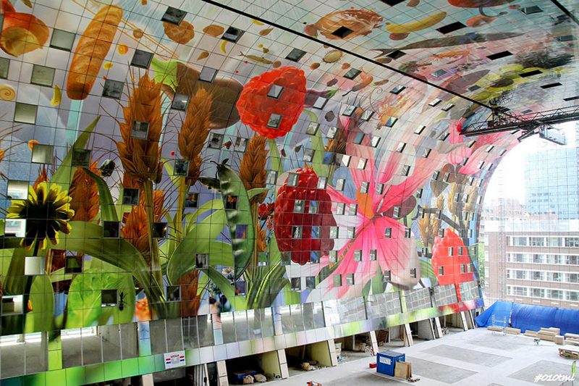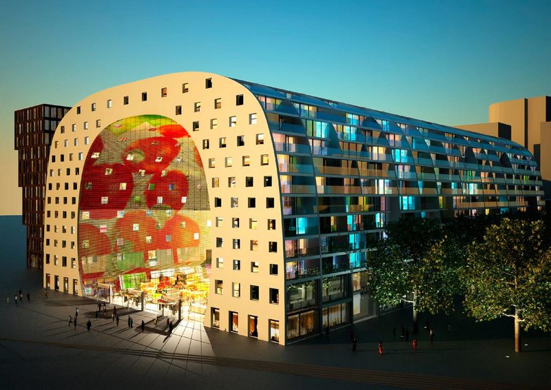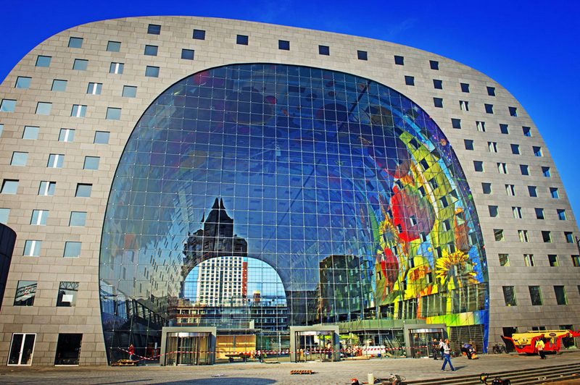ARCHITECTURE:MVRDV
MVRDV is the new generation of Dutch Architects, of the ’90s, which flood the international architectural scene, as descendants of the significant international, with great reputation, Dutch architect Rem Khoolhaas, considering that with the current that had been developed at this time, that is grown and exported Dutch Architecture, something that looks optimistic, but not easy…
By Efi Michalarou
Two of the three founding members of the team MVRDV, worked in London, at the architectural studio OMA, belonging to Rem Khoolhaas, Zoe and Elias Zengelis. At that time we all thought that the Dutch Architecture, would begin to export in the contemporary international architectural scene, which in turn, beyond this dynamic team of architects, with innovative and pioneering ideas that rejuvenated and impressed the international community of architecture, did not show comparable samples. MVRDV is a Rotterdam, Netherlands-based architecture and urban design practice founded in 1993. The name is an acronym for the founding members: Winy Maas (1959), Jacob van Rijs (1964) and Nathalie de Vries (1965). Maas and Van Rijs worked at OMA, De Vries at Mecanoo before starting MVRDV. The firm’s first commission was the new offices for the public broadcasting corporation VPRO in Hilversum, Netherlands (1993–1997). Other built works include the Wozoco housing in Amsterdam (1994–1997) and the Dutch Pavilion at the Hannover World Exhibition Expo 2000 (1997–2000). Follows a number of innovative projects in public and private, as well as homes. A key feature in their work is the strength of the glass and how light and the shadows are working, how the outside is reflected inside and how the public and private relationship is changing, actually creating the feeling that modern architecture is part of everyday life, sustainable contributing to the development of quality of life with the spectacular Fruit Market in Rotterdam. The business park “Flight Forum” in Eindhoven, “Gemini Residence” silo conversion in Copenhagen, the “Silodam Housing Complex” in Amsterdam, the “Matsudai Cultural Centre” in Japan, “Unterföhring” office campus near Munich, the “Lloyd” Hotel in Amsterdam, an urban plan and housing in The Hague Ypenburg, the rooftop – housing extension Didden Village in Rotterdam, the cultural Centre “De Effenaar” in Eindhoven, the boutique shopping building “Gyre” in Tokyo, Veldhoven’s “Maxima Medical Centre” and the iconic “Mirador” housing estate in Madrid. Recently completed projects include a public library in Spijkenisse, Netherlands, a shopping center in Schijndel, Netherlands, a bank headquarters in Oslo, Norway, and most recently Municipal Fruit Market as mentioned above, in Rotterdam, which is a combination of hospitality and market, a monumental arch in the history of the city and the Dutch architecture, in terms of innovation and avant-garde.
