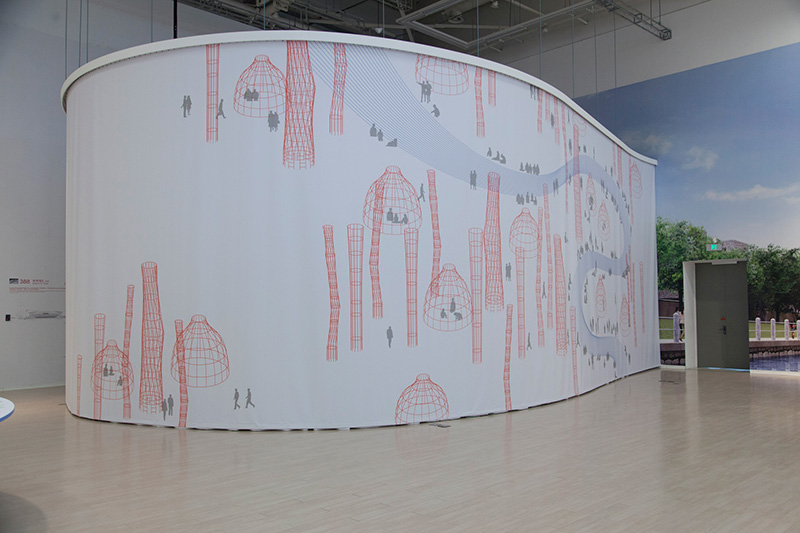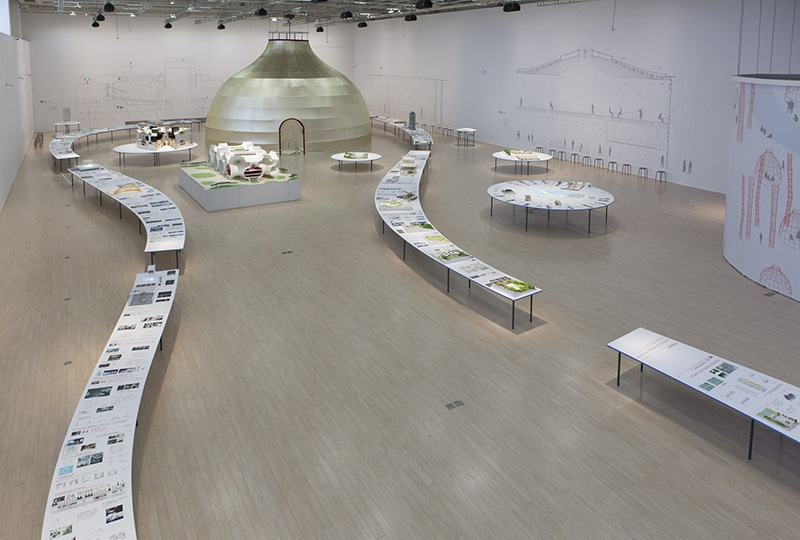ARCHITECTURE:Toyo Ito-On the Stream, Part I
 Toyo Ito graduated from the Tokyo University in 1965with a degree in architecture and worked in the office of Kiyonori Kikutake until 1969.In 1971, he founded his own office Urban Robot (URBOT), which was renamed Toyo Ito & Associates, Architects in 1979. As an architect highly devoted to the society, Ito has been energetically dedicated to reconstruction activity after the Great East Japan Earthquake, And as an educator, he established a small private architectural school “ITO JUKU” in 2011 to foster young and talented architects for the age and society to come (Part II).
Toyo Ito graduated from the Tokyo University in 1965with a degree in architecture and worked in the office of Kiyonori Kikutake until 1969.In 1971, he founded his own office Urban Robot (URBOT), which was renamed Toyo Ito & Associates, Architects in 1979. As an architect highly devoted to the society, Ito has been energetically dedicated to reconstruction activity after the Great East Japan Earthquake, And as an educator, he established a small private architectural school “ITO JUKU” in 2011 to foster young and talented architects for the age and society to come (Part II).
By Dimitris Lempesis
Photo: Power Station of Art (PSA) Archive
The title of the first global retrospective for the acclaimed Japanese architect and winner of the 2013 Pritzker Architecture Prize, Toyo Ito, entitled “On the Stream” includes all Toyo Ito & Associates, Architects’ key projects since its founding in 1971. The title gets its inspirations from an ancient Chinese tradition: the intellectuals drank liquor from cups that floated on a winding stream and stopped before them, shared their thoughts and raised their cups for celebrations. Similarly for Toyo Ito, his design career is just like constantly collecting water of thoughts from the ever-running stream of architectural innovations. Echoing that title, a stream-like long table is placed in the center of the exhibition hall, the shape of which not only reflects Ito’s constantly changing creative styles, but also signifies that his inspirations usually come from the natural world. Atop the table are more than 130 models from nearly 30 projects that Toyo Ito & Associates, Architects has undertaken. They are divided into six stages in chronological order, and each stage presents the most representative projects and their relevant models. Stage I: The opening of the Osaka World Expo in the ‘70s led to anticipations of mankind towards future cities. Japanese architects responded with Metabolism movement. Toyo Ito left the office of Kiyonori Kikutake, who was a leading figure of the Metabolism movement, and founded his own office Urban Robot (URBOT), mostly focusing on private house projects during its early years. The Aluminum House (1970-71) was Ito’s first independently designed private house. Later under the influences of Kazuo Shinohara, Ito’s project White U (1975-1976) was an enclosed residential project. In the ‘80s, Ito responded to the quick-changing Information Age and Consumption Age with lightweight, simple, transparent and abstract modern architectures, such as Silver Hut (1982-84), restaurant bar “Nomad” (1985-86), and Tower of Winds in Yokohama (1986). Stage II: Towards the end of the ‘80s, Toyo Ito & Associates, Architects’ projects were mostly public buildings in Japan, including museums, fire stations, theaters and stadium. Among them, the Sendai Mediatheque (1995-2000) became an important turning point for Ito’s design career. After this project, Ito proposed his design concept of “Less pure beauty and more vitality and fun”, shifting from pure architecture of modernism to fluid architecture and focusing on natural forms, impure geometric structures as well as the relationship between the two. Stage III: From 2000, Toyo Ito & Associates, Architects started to receive commissions for overseas projects. In works including Brugge Pavilion (2000–02), Serpentine Gallery Pavilion (2002), and TOD’S Omotesando Building (2002–04), Ito utilized digital technologies to design their three-dimensional curve façades, and transformed natural forms like beehive, tree and beech into architectural structures. Through their heterogeneous abstractness, these free spaces are expressed with much more possibilities. Stage IV: From this stage, Ito’s architectural styles become more diverse. According to ideas of ecology building, his works emphasized on spatial fluidity. In his project Tama Art University Library (Hachioji campus) (2004-07), he took the classical arch structure and developed brand-new spatial rules. While using the arch structure to divide spatial zones, he also had interior furniture like tables, chairs, bookshelves and lamp stands, to enhance connectivity. Stage V: After the 2011 Tohoku earthquake and tsunami, Toyo Ito started to contemplate on the origins of architecture, as well as its meaning to cities and their habitants as an architect. He initiated project “Home-for-All” in the disaster stricken area, providing geographical reconstruction and psychological relief to homeless victims. He invited other architects, structural engineers and victims to jointly conceive and construct buildings. Later, Ito brought project “Home-for-All” to Omishimain southern Japan, and also completed public buildings including Toyo Ito Museum of Architecture, Imabari (2006-11) and Ken Iwata Mother and Child Museum, Imabari City (2009-11) in the region. These projects gave the region new vitality, transforming Omishima into an island which is most beautiful and desirable to live in. Stage VI: In recent years, Toyo Ito & Associates, Architects gradually undertook projects in China. In its latest project Ningbo Huamao International School Libraray (2015-ongoing), Ito adopted tree morphology as the building’s structure. According to Ito, Asian architecture used to have very close ties with the nature, but the rise of modern architecture has made the continent lose its local features.
Info: Power Station of Art, 200 Huayuangang Rd, Huangpu Dist, Shanghai, Duration: 22/4-23/7/17, Days & Hours: Tue-sun 11:00-19:00, www.powerstationofart.com







