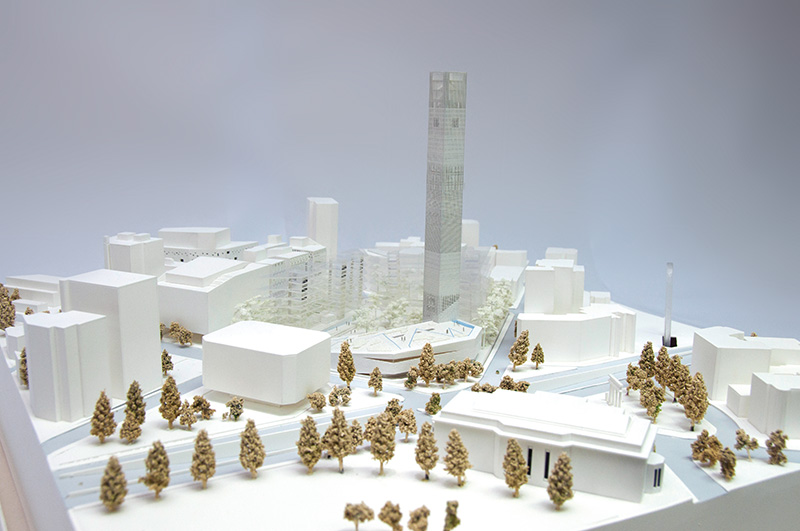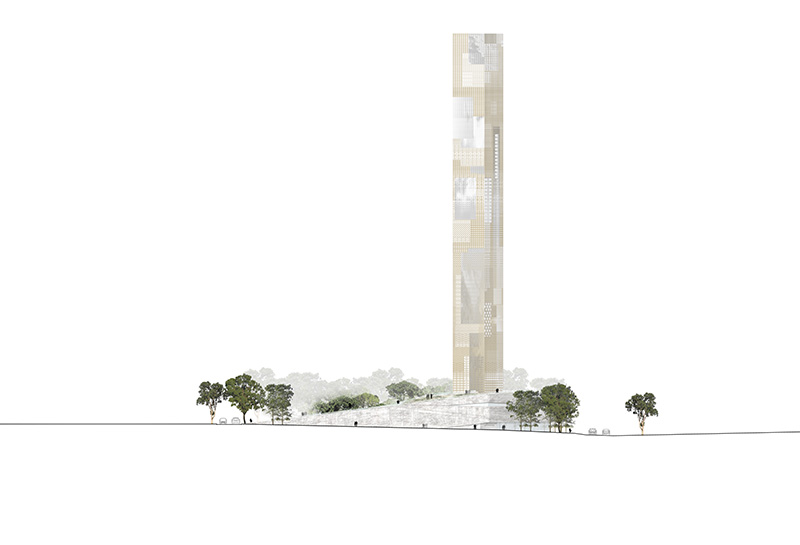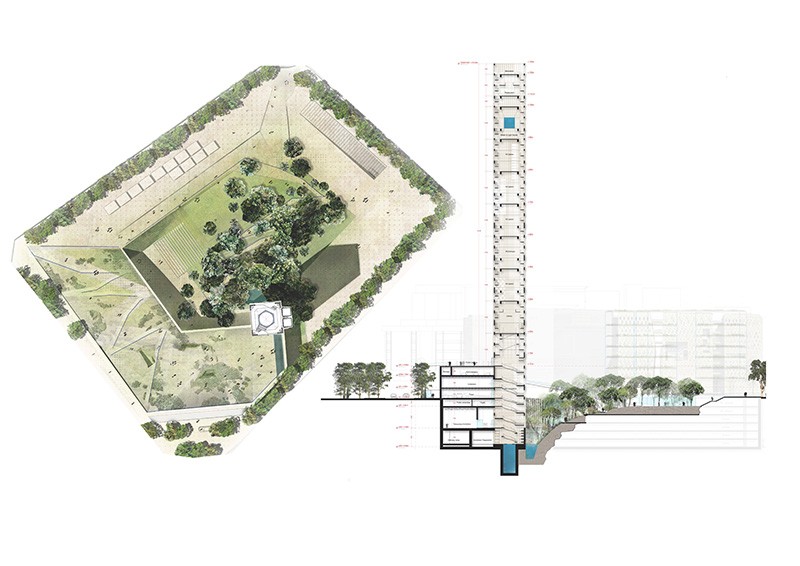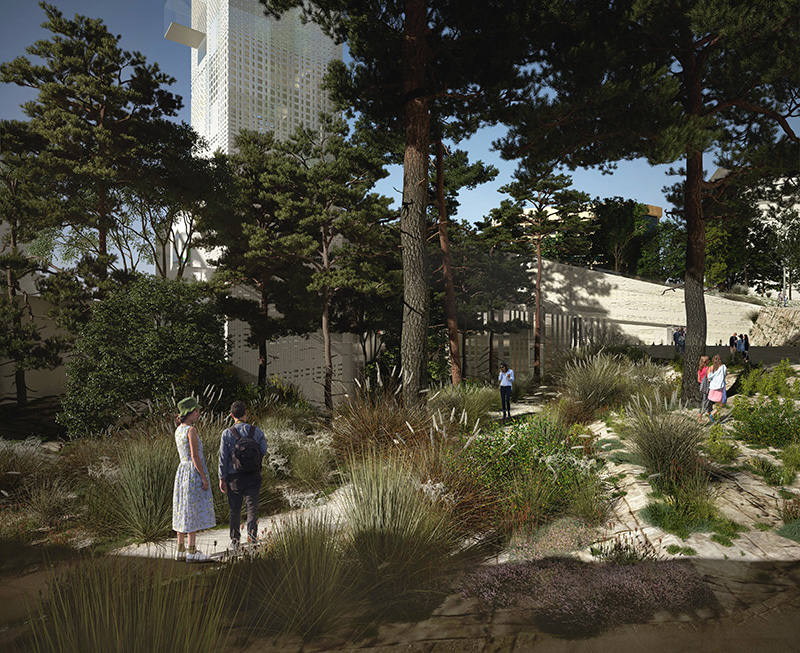INTERVIEW: Hala Wardé
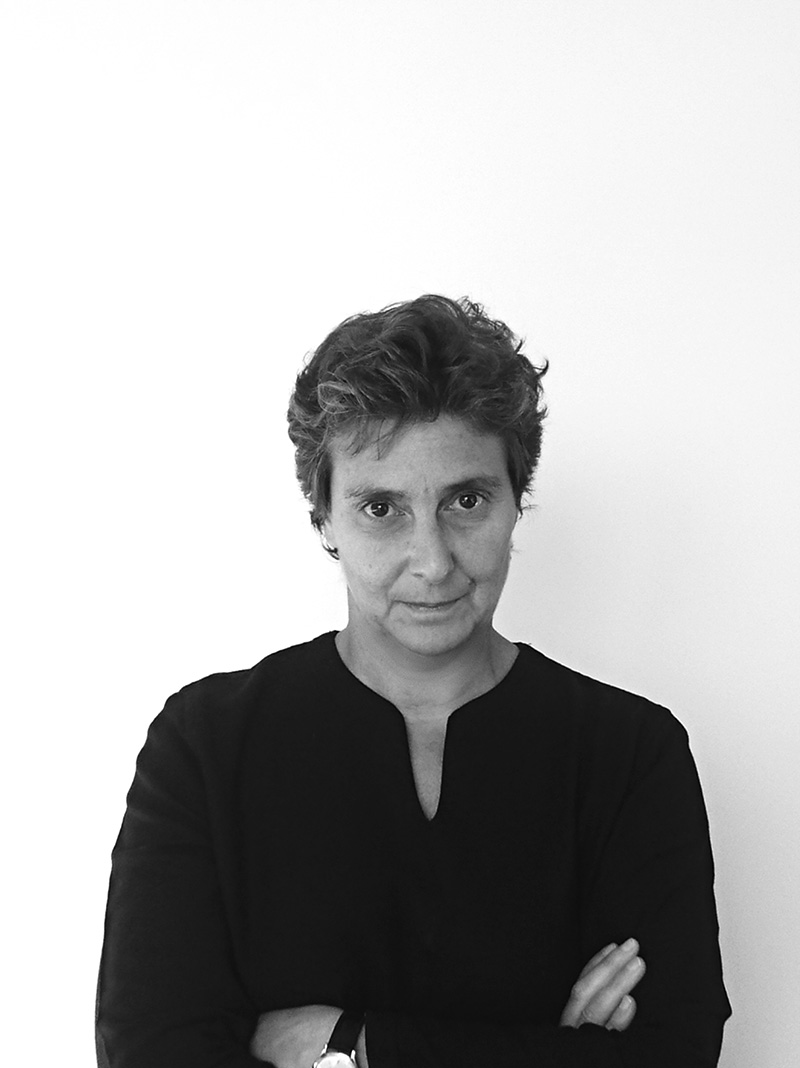 HW architecture, led by Lebanese/French architect Hala Wardé, has been chosen as the winners of an international competition to design the new Beirut Museum of Art (BeMA) in Lebanon. The new museum will be located in the heart of Beirut and features a “central campanile tower” that will rise nearly 125 meters into the air as it becomes a new cultural beacon for the city. The winning proposal was selected from a shortlist of 13 firms by an International jury, chaired by Lord Peter Palumbo, which included architects: Rem Koolhaas, Richard Rogers, George Arbid, Dr. Farès el-Dahdah, and Dr. Rodolphe El-Khoury as well as Serpentine Galleries curators Hans Ulrich Obrist and Dame Julia Peyton-Jones, the artist Lamia Joreige, and The Association for the Promotion and Exhibition of the Arts in Lebanon (APEAL) president Henrietta Nammour. The late Zaha Hadid, who was active on the jury until her passing in 2015, remains an honorary member of the jury. Hala Wardé has collaborated for over 26 years with Jean Nouvel. Projects developed by HW architecture in association with Ateliers Jean Nouvel are regulated by a privileged partnership. Hala Wardé is currently leading the Louvre Abu Dhabi project, which she has been overseeing since its inception in 2006. The Paris-based office has a dedicated team for the development and site supervision of this project in Abu Dhabi. Mrs. Wardé discusses with us for the challenge to design and built a Museum in the heart of the Beirut positioned on a historically, politically and symbolically charged site that once marked the dividing lines in the Lebanese civil war.
HW architecture, led by Lebanese/French architect Hala Wardé, has been chosen as the winners of an international competition to design the new Beirut Museum of Art (BeMA) in Lebanon. The new museum will be located in the heart of Beirut and features a “central campanile tower” that will rise nearly 125 meters into the air as it becomes a new cultural beacon for the city. The winning proposal was selected from a shortlist of 13 firms by an International jury, chaired by Lord Peter Palumbo, which included architects: Rem Koolhaas, Richard Rogers, George Arbid, Dr. Farès el-Dahdah, and Dr. Rodolphe El-Khoury as well as Serpentine Galleries curators Hans Ulrich Obrist and Dame Julia Peyton-Jones, the artist Lamia Joreige, and The Association for the Promotion and Exhibition of the Arts in Lebanon (APEAL) president Henrietta Nammour. The late Zaha Hadid, who was active on the jury until her passing in 2015, remains an honorary member of the jury. Hala Wardé has collaborated for over 26 years with Jean Nouvel. Projects developed by HW architecture in association with Ateliers Jean Nouvel are regulated by a privileged partnership. Hala Wardé is currently leading the Louvre Abu Dhabi project, which she has been overseeing since its inception in 2006. The Paris-based office has a dedicated team for the development and site supervision of this project in Abu Dhabi. Mrs. Wardé discusses with us for the challenge to design and built a Museum in the heart of the Beirut positioned on a historically, politically and symbolically charged site that once marked the dividing lines in the Lebanese civil war.
By Efi Michalarou & Dimitris Lempesis
Photo: APEAL Archive
Mrs. Wardé, we would like to congratulate you for the winning of design of BeMA: Beirut Museum of Art. Your design for the museum includes both a main exhibition space and a tower that mixes references of both a Western bell tower an Arabic Minaret. How did your proposal develop?
The project is composed of a mineral bedrock that ties together all the museum spaces, which develop around the Well and the Garden. The Campanile (Aleph) naturally rose out of the Well as an essential vertical counterpoint, in order to mark through its presence the cultural territory of the site. It becomes a landmark in the city, an urban and territorial signifier, a meeting and gathering point. Whilst the bell tower or Minaret represents a call to prayer, the Campanile is a call to culture. In a way it is the ‘other’ lighthouse for Beirut, a terrestrial lighthouse in complementarity to the coastal lighthouse.
Was this competition a big challenge for you?
Yes it was. I could not miss the opportunity of such an exceptional program on such an exceptional site. Also, the way the competition was organized, with a prestigious jury, was quite challenging.
What meaning did the location have for you – what did it mean for you to construct a Museum on a site that is so historically and politically charged?
This site really is full of history. All those who lived through the war as I did are evidently marked by this place, at the crossing of the Damascus Road and one of the principle demarcation lines that divided the country for 15 years. The main question I asked myself was how to make this site into a place that was artistic, cultural and social at the same time. How to inscribe this project into the city and its urban tissue, with the series of existing cultural institutions around it, and in line with a logical and realistic development plan.
Can you describe the flow between the spaces that will house the Permanent Collection and those that will host and temporary exhibitions?
The main entrance to the museum is a grand lobby that develops over several levels linking the Damascus Road to the museum gardens below. The permanent exhibition space is situated above the Lobby, and the temporary exhibition space below, on the garden level, next to the performing arts space which will showcase an important program complementing the exhibitions and which we propose to extend to the outside space with an amphitheater. The visitor can explore the different spaces via a ramp situated in the lower part of the Campanile that ties all the public spaces of the museum together, including the terrace above and the Garden.
The main section of the Museum, which overlooks a sunken garden, will connect to a slender tower that will be divided into a dozen 12-metre square cubes. The lower three of which will act as circulation spaces for the main galleries, while the rest will house a library, temporary exhibition spaces, artists in residence and classes. How will communicate all these spaces and create a flow between them?
The usage of the top levels of the Campanile is to be defined. At this stage, we have proposed a configuration that provides unique and exceptional adaptable spaces. The structural and mechanical conception permits a flexibility of use. The spaces can be open plan or can be temporarily closed off. They can be densified through the addition of partitions; they can be connected to the overall network through the angles. They will be serviced by two exterior platforms as well as a peripheral double helix staircase that climbs up to the top of the tower. Water and light features are integrated in this staircase.
Is the fact that you have included a public garden and landscaped promenade in your design related to the new urban architecture model that we find very often in the west, for example in Paris where you live and work, or the historic closed garden of Arab architecture? How do you see this garden space connecting to the city and the citizens?
The Garden in particular is a very important element for this site. It is inscribed into the continuity of the green band that begins with the pine forest (Horsh Beirut) and continues through the USJ University campus. It is a very important added value to this site. The Garden develops around the Well which will become a gathering place, a central meeting place. Cities are often constructed around their water source, like houses or palaces designed around a courtyard with a fountain in the middle. Water will be omnipresent in this territory, accompanying the visitor from the mineral rock promenade on the terrace on Damascus Road, to the lush vegetation below. This Garden must become a meeting place, a place where people want to spend time, just like other western and eastern gardens before it.
First Publication: www.dreamideamachine.com
© Interview-Efi Michalarou & Dimitris Lempesis
