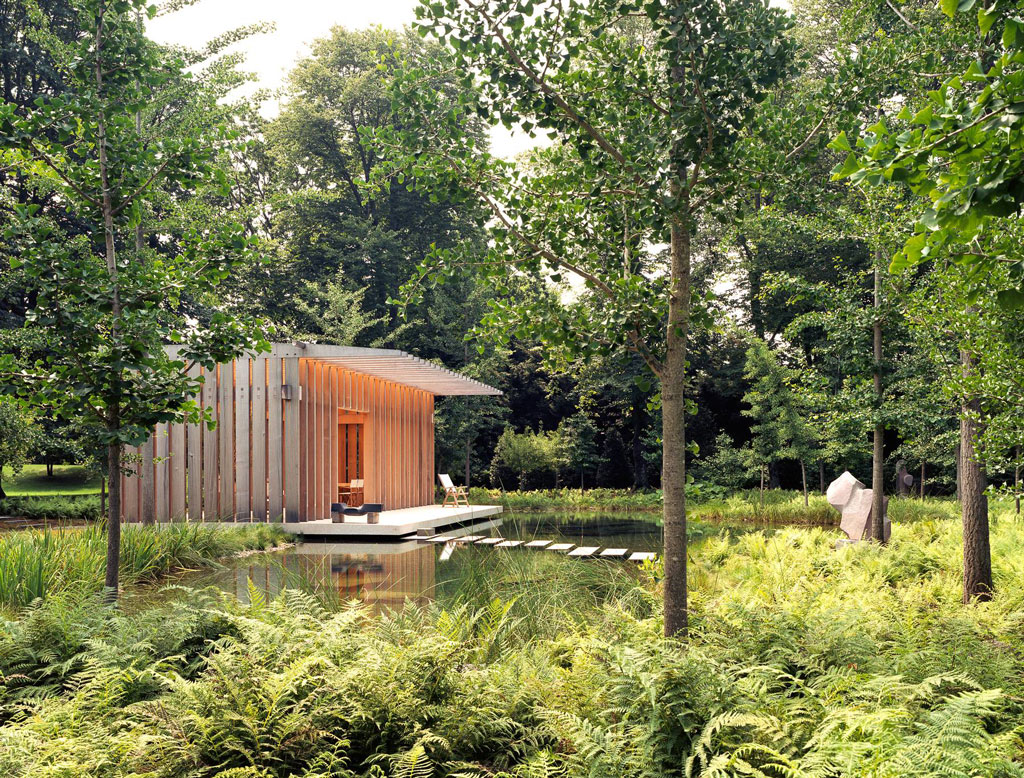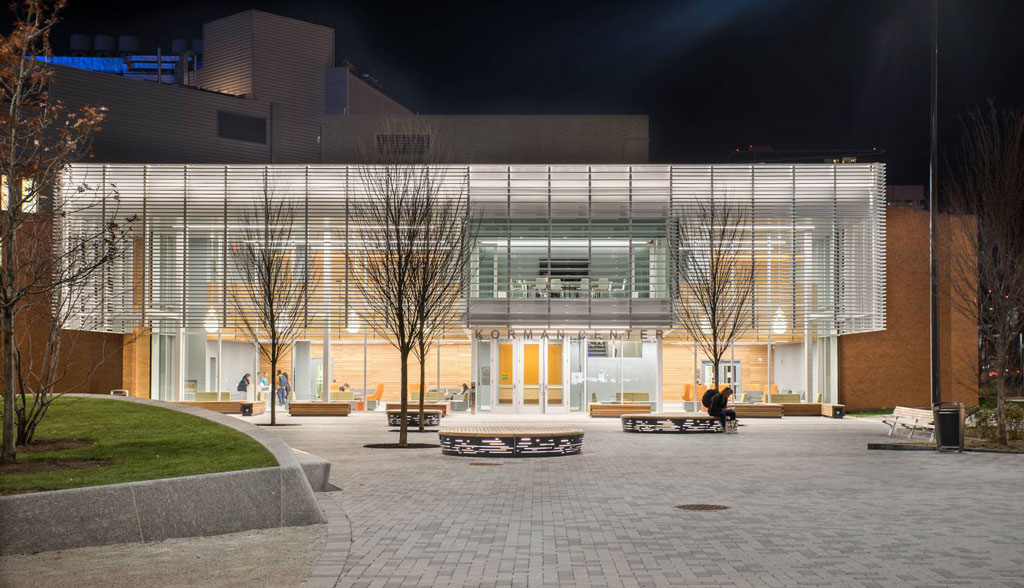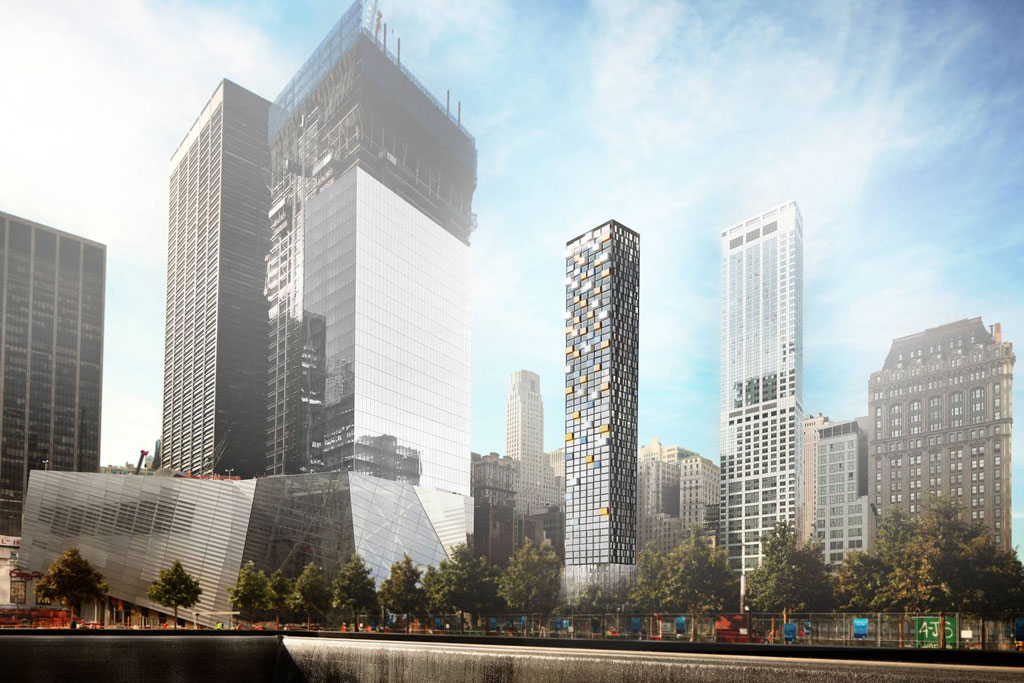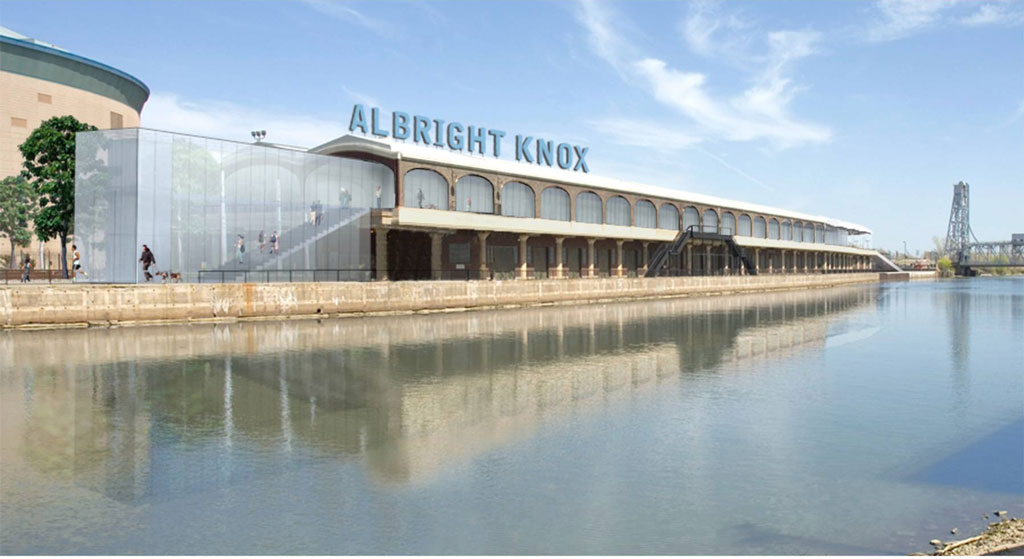ARCHITECTURE: Richard J. Gluckman
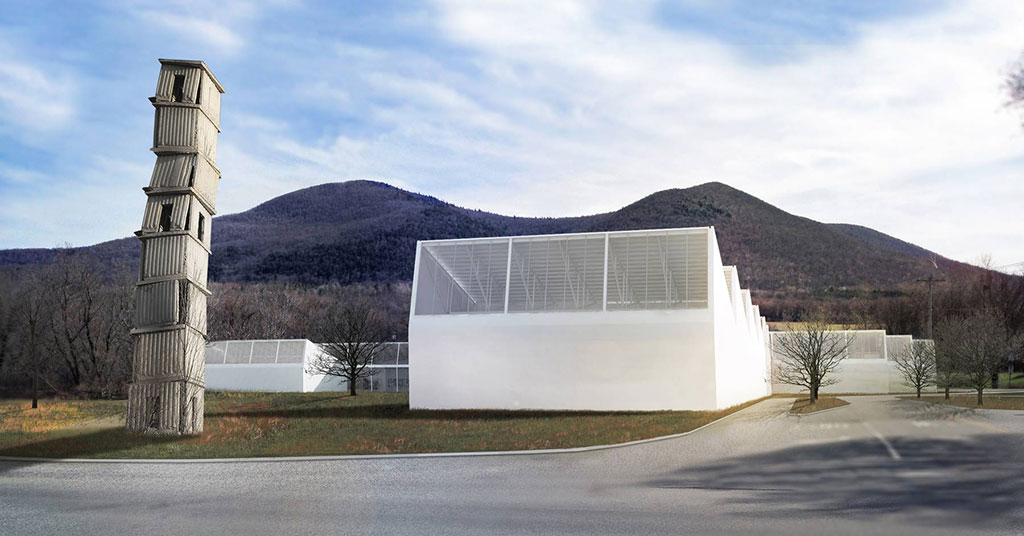 Since establishing his architectural practice in New York City in 1977, Richard J. Gluckman (16/6/1947- ) has occupied a special place in the world of art and design, creating distinctive spaces and buildings for artists, public arts institutions, art foundations, galleries and art collectors. Gluckman’s design approach is defined by an emphasis on architecture as an experiential opportunity; as a frame for art and human activity.
Since establishing his architectural practice in New York City in 1977, Richard J. Gluckman (16/6/1947- ) has occupied a special place in the world of art and design, creating distinctive spaces and buildings for artists, public arts institutions, art foundations, galleries and art collectors. Gluckman’s design approach is defined by an emphasis on architecture as an experiential opportunity; as a frame for art and human activity.
By Dimitris Lempesis
 Richard Gluckman received his Bachelor of Architecture (’70) from Syracuse University, Syracuse, New York. Since establishing his architectural practice in 1977, Gluckman has closely aligned his work with the world of art and design, creating distinctive spaces for numerous art galleries and museums, and has assisted numerous artists. Gluckman’s involvement with New York minimalist architecture began in the late 1970s with the design of an Upper East Side residence for Heiner Friedrich and Philippa de Menil, founders of the Dia Art Foundation. His reputation as the “artists’ architect” grew in 1987 with the renovation of a four-story reinforced concrete warehouse into Dia Center for the Arts, and solidified in the mid-1990s following his conversion of five early 20th-century industrial spaces in Chelsea for gallerists Larry Gagosian, Mary Boone, and Paula Cooper. He has completed homes and studios for artists including Chuck Close (in Water Mill, New York), Francesco Clemente (Greenpoint, Brooklyn), Don Gummer (Long Island City, Queens), Ellsworth Kelly (Spencertown, New York), Louise Lawler (Clinton Hill, Brooklyn) and Richard Serra (Nova Scotia, Canada), and collaborated on site-specific installations with artists Walter de Maria (New York Earth Room, 1977, Broken Kilometer, 1979) and Jenny Holzer. Richard Gluckman has been a visiting critic and lecturer at Harvard University, Yale University, University of Pennsylvania, Parsons The New School for Design, and Syracuse University. He is a recipient of the Cooper-Hewitt National Design Award, and the Interior Design Hall of Fame Award. He has served on the boards of The Andy Warhol Foundation for the Visual Arts and the Van Alen Institute. He currently serves on the board of Socrates Sculpture Park. Notable projects include the Museo Picasso Malaga, Malaga, Spain (2004); Mori Arts Center, Tokyo, Japan (2003); Georgia O’Keeffe Museum and Study Center, Santa Fe, NM (1997 and 2001); the renovation of the Whitney Museum of American Art, New York, NY (1995-1998); The Andy Warhol Museum, Pittsburgh, PA (1994); and Dia Center for the Arts, New York, NY (1987). Recent and current work includes The Warehouse, Syracuse University, Syracuse, NY (2006); renovation and an addition to the Santa Fe Railroad Depot for the Museum of Contemporary Art, San Diego, San Diego, CA (scheduled completion 2006); and a 150,000-square-foot facility for the Philadelphia Museum of Art, Philadelphia, PA, the Perelman Building, a new annex of the Philadelphia Museum of Art, on which he is currently putting the finishing touches. In 2005 Gluckman wrapped up his first major condo project, One Kenmare Square, Andre Balazs’s curvy condo building in SoHo. He’s also at work on a renovation of the Cooper Hewitt on Fifth Avenue and a proposal for the Contemporary Art Museum in San Francisco. His design aesthetic has also been applied to posh retail venues (Helmut Lang, Gianni Versace, Yves Saint Laurent). Even those who tap him for residential commissions tend to have art-world ties, such as gallerist Marianne Boesky and French billionaire François Pinault.
Richard Gluckman received his Bachelor of Architecture (’70) from Syracuse University, Syracuse, New York. Since establishing his architectural practice in 1977, Gluckman has closely aligned his work with the world of art and design, creating distinctive spaces for numerous art galleries and museums, and has assisted numerous artists. Gluckman’s involvement with New York minimalist architecture began in the late 1970s with the design of an Upper East Side residence for Heiner Friedrich and Philippa de Menil, founders of the Dia Art Foundation. His reputation as the “artists’ architect” grew in 1987 with the renovation of a four-story reinforced concrete warehouse into Dia Center for the Arts, and solidified in the mid-1990s following his conversion of five early 20th-century industrial spaces in Chelsea for gallerists Larry Gagosian, Mary Boone, and Paula Cooper. He has completed homes and studios for artists including Chuck Close (in Water Mill, New York), Francesco Clemente (Greenpoint, Brooklyn), Don Gummer (Long Island City, Queens), Ellsworth Kelly (Spencertown, New York), Louise Lawler (Clinton Hill, Brooklyn) and Richard Serra (Nova Scotia, Canada), and collaborated on site-specific installations with artists Walter de Maria (New York Earth Room, 1977, Broken Kilometer, 1979) and Jenny Holzer. Richard Gluckman has been a visiting critic and lecturer at Harvard University, Yale University, University of Pennsylvania, Parsons The New School for Design, and Syracuse University. He is a recipient of the Cooper-Hewitt National Design Award, and the Interior Design Hall of Fame Award. He has served on the boards of The Andy Warhol Foundation for the Visual Arts and the Van Alen Institute. He currently serves on the board of Socrates Sculpture Park. Notable projects include the Museo Picasso Malaga, Malaga, Spain (2004); Mori Arts Center, Tokyo, Japan (2003); Georgia O’Keeffe Museum and Study Center, Santa Fe, NM (1997 and 2001); the renovation of the Whitney Museum of American Art, New York, NY (1995-1998); The Andy Warhol Museum, Pittsburgh, PA (1994); and Dia Center for the Arts, New York, NY (1987). Recent and current work includes The Warehouse, Syracuse University, Syracuse, NY (2006); renovation and an addition to the Santa Fe Railroad Depot for the Museum of Contemporary Art, San Diego, San Diego, CA (scheduled completion 2006); and a 150,000-square-foot facility for the Philadelphia Museum of Art, Philadelphia, PA, the Perelman Building, a new annex of the Philadelphia Museum of Art, on which he is currently putting the finishing touches. In 2005 Gluckman wrapped up his first major condo project, One Kenmare Square, Andre Balazs’s curvy condo building in SoHo. He’s also at work on a renovation of the Cooper Hewitt on Fifth Avenue and a proposal for the Contemporary Art Museum in San Francisco. His design aesthetic has also been applied to posh retail venues (Helmut Lang, Gianni Versace, Yves Saint Laurent). Even those who tap him for residential commissions tend to have art-world ties, such as gallerist Marianne Boesky and French billionaire François Pinault.