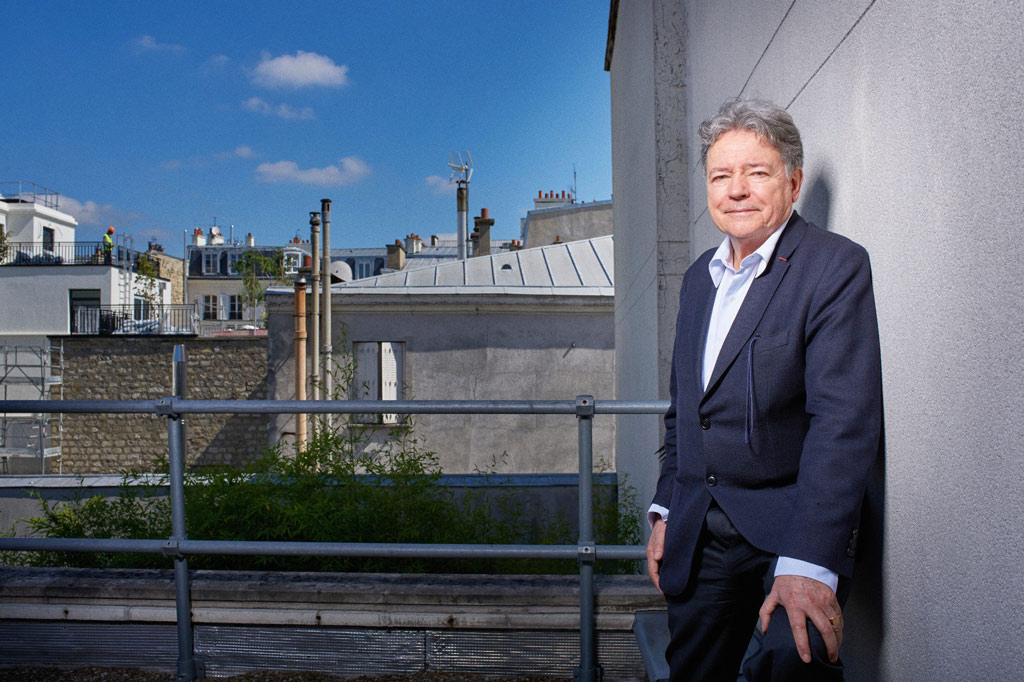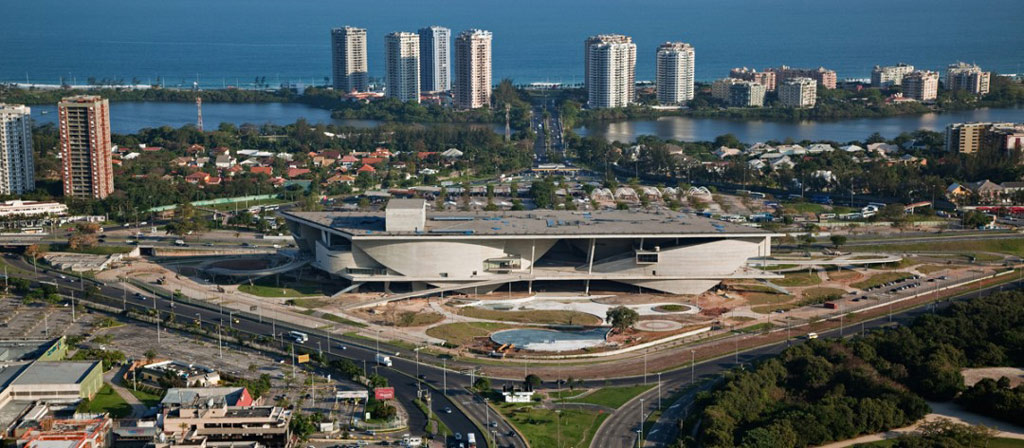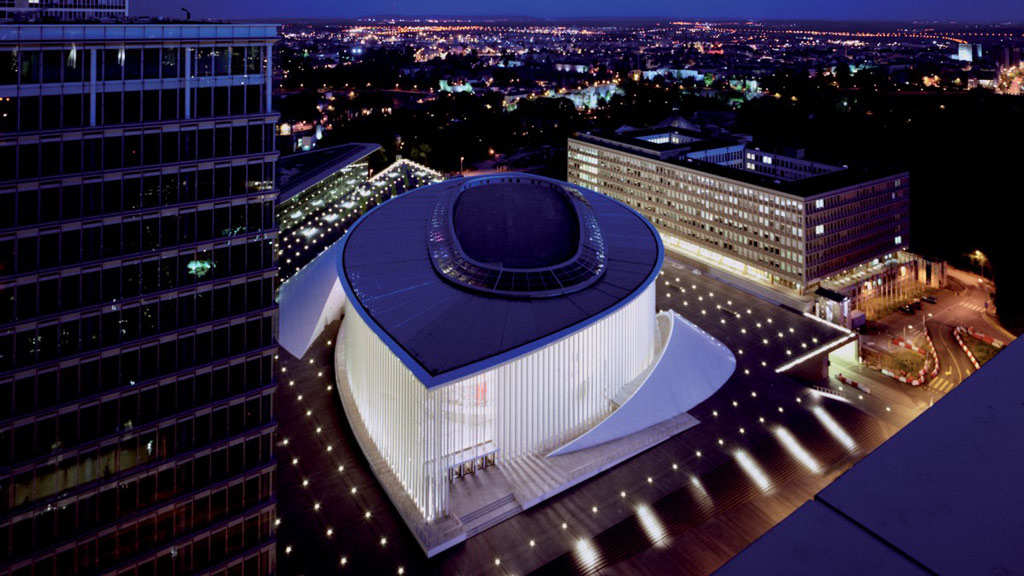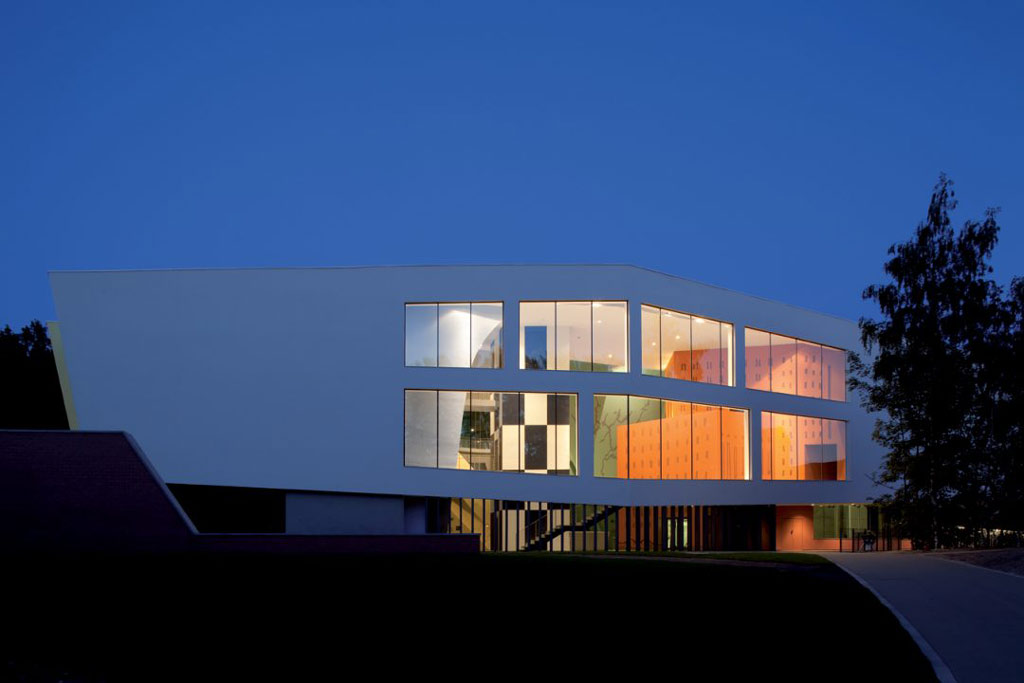ARCHITECTURE: Christian de Portzamparc
 Highly respected by architectural cognoscente throughout the world, the French architect and urban planner Christian de Portzamparc (9/5/1944- ), whose distinctly modern and elegant designs reflected his sensitivity to and understanding of the greater urban environment, explains that he was “a designer who painted before he decided to study architecture”. He was the first French architect to win the Pritzker Prize (1994).
Highly respected by architectural cognoscente throughout the world, the French architect and urban planner Christian de Portzamparc (9/5/1944- ), whose distinctly modern and elegant designs reflected his sensitivity to and understanding of the greater urban environment, explains that he was “a designer who painted before he decided to study architecture”. He was the first French architect to win the Pritzker Prize (1994).
By Efi Michalarou
 De Portzamparc was born in Casablanca, Morocco in when that country was a French protectorate, to a family of Breton noble descent. Portzamparc’s interest in architecture and the built environment was stirred at a young age when he viewed sketches by Swiss architect Le Corbusier. Beginning in 1962 he studied architecture at the École Nationale des Beaux-Arts in Paris. He studied under Eugène Beaudouin and George Candilis. While still in school in 1966, he had second thoughts about a career in architecture. “Architecture seemed to me to be too bureaucratic, and not free enough compared to art; and the modernistic ideals which I worshiped before, seemed to me unable to reach the richness of real life. I also began to criticize my first influences like Le Corbusier”. During this time of reassessment, he traveled to New York. He spent nine months in the city, living in Greenwich Village, enjoying the artist’s life, mingling with writers, poets and other artists. Though Portzamparc graduated with a degree in architecture in 1969, he was unsure that it was the career path for him. Just out of school, he worked alongside a team of sociologists studying neighbourhoods throughout Paris, the buildings and their inhabitants and how their physical living conditions did and did not meet their needs. “I became involved with a group that was studying how people interact with their neighborhoods, doing interviews and studying the buildings and why people liked to live in them and why they didn’t. These sociologists and psycho-sociologists suffered with the hundreds of people they were interviewing. I got a realistic idea of a concrete way to understand architecture as a social responsibility. This was after three years of political discussion about architecture as an obsolete subject—a discipline unable to change the world.’ I came to realize that architecture might not be able to create utopia, but as an architect, I could help change things for the better”. Through that experience Portzamparc came to view architecture not merely as a professional discipline but as a social responsibility. The growth of Christian de Portzamparc’s urban projects through competitions and studies led to an evolution of methods, a practical result of theoretical research and analysis. This renewed vision of urban structure, which he named the “open block” in the 80s, can be seen today through projects such as the Quartier Masséna – Seine Rive Gauche (since 1995), an entire neighbourhood of Paris, and at La Lironde (since 1991), in the south of France, both of which illustrate his master-planning and coordination techniques. In 1980 Portzamparc established his own firm, Atelier Christian de Portzamparc. Portzamparc’s passion for music led him to design many performing arts venues, including the Paris Opéra Ballet School in Nanterre, France (completed 1987), and what was called the Cité de la musique (opened 1995; now part of what is called Philharmonie 2) in Paris, which redefined an industrial and underused part of the city by means of concert halls, an amphitheatre, practice spaces, a music museum, and a library. Christian de Portzamparc’s buildings create environments wherein the interior and exterior spaces interpenetrate, working as catalysts in cityscape dynamics. This method of functioning came into play in major cultural programmes, often dedicated to dance and music, the most recent examples of which include a 1500-seat philharmonic hall, 300 seat chamber hall and 120 seat electro-acoustic hall in Luxembourg, completed in 2005, plus a unique 1800 seat concert hall that transforms into a 1300-seat opera house, which is under construction, amongst other music halls, as part of the project Cidade da Música in Rio de Janeiro, Brazil. The towers created by Christian de Portzamparc have, since the beginning, been a result of his studies of the vertical and sculptural dimension, concentrating on the prismatic form, the most recognised example of which is the LVMH Tower created in 1995 in New York, USA, for which Christian de Portzamparc received many accolades, soon to be accompanied by the residential tower at 400 Park avenue in Manhattan, whose construction commenced in 2010. In 1994, Christian de Portzamparc became the first French architect to gain the prestigious “Pritzker Architectural Prize”, at the age of 50. In 1999, he created the twenty-three story LVMH Tower on East 57th Street in New York City and, later, the LVMH’s corporate headquarters on Avenue Montaigne in Paris, France. In 2006, the Collège de France created a 53rd chair dedicated ‘artistic creation’, and called on Christian de Portzamparc to be its first occupant. Today, he continues his research work through projects that are under way around the world, expressing his freshness, pleasure and passion through a perfectionism that has characterised his work from the beginning.
De Portzamparc was born in Casablanca, Morocco in when that country was a French protectorate, to a family of Breton noble descent. Portzamparc’s interest in architecture and the built environment was stirred at a young age when he viewed sketches by Swiss architect Le Corbusier. Beginning in 1962 he studied architecture at the École Nationale des Beaux-Arts in Paris. He studied under Eugène Beaudouin and George Candilis. While still in school in 1966, he had second thoughts about a career in architecture. “Architecture seemed to me to be too bureaucratic, and not free enough compared to art; and the modernistic ideals which I worshiped before, seemed to me unable to reach the richness of real life. I also began to criticize my first influences like Le Corbusier”. During this time of reassessment, he traveled to New York. He spent nine months in the city, living in Greenwich Village, enjoying the artist’s life, mingling with writers, poets and other artists. Though Portzamparc graduated with a degree in architecture in 1969, he was unsure that it was the career path for him. Just out of school, he worked alongside a team of sociologists studying neighbourhoods throughout Paris, the buildings and their inhabitants and how their physical living conditions did and did not meet their needs. “I became involved with a group that was studying how people interact with their neighborhoods, doing interviews and studying the buildings and why people liked to live in them and why they didn’t. These sociologists and psycho-sociologists suffered with the hundreds of people they were interviewing. I got a realistic idea of a concrete way to understand architecture as a social responsibility. This was after three years of political discussion about architecture as an obsolete subject—a discipline unable to change the world.’ I came to realize that architecture might not be able to create utopia, but as an architect, I could help change things for the better”. Through that experience Portzamparc came to view architecture not merely as a professional discipline but as a social responsibility. The growth of Christian de Portzamparc’s urban projects through competitions and studies led to an evolution of methods, a practical result of theoretical research and analysis. This renewed vision of urban structure, which he named the “open block” in the 80s, can be seen today through projects such as the Quartier Masséna – Seine Rive Gauche (since 1995), an entire neighbourhood of Paris, and at La Lironde (since 1991), in the south of France, both of which illustrate his master-planning and coordination techniques. In 1980 Portzamparc established his own firm, Atelier Christian de Portzamparc. Portzamparc’s passion for music led him to design many performing arts venues, including the Paris Opéra Ballet School in Nanterre, France (completed 1987), and what was called the Cité de la musique (opened 1995; now part of what is called Philharmonie 2) in Paris, which redefined an industrial and underused part of the city by means of concert halls, an amphitheatre, practice spaces, a music museum, and a library. Christian de Portzamparc’s buildings create environments wherein the interior and exterior spaces interpenetrate, working as catalysts in cityscape dynamics. This method of functioning came into play in major cultural programmes, often dedicated to dance and music, the most recent examples of which include a 1500-seat philharmonic hall, 300 seat chamber hall and 120 seat electro-acoustic hall in Luxembourg, completed in 2005, plus a unique 1800 seat concert hall that transforms into a 1300-seat opera house, which is under construction, amongst other music halls, as part of the project Cidade da Música in Rio de Janeiro, Brazil. The towers created by Christian de Portzamparc have, since the beginning, been a result of his studies of the vertical and sculptural dimension, concentrating on the prismatic form, the most recognised example of which is the LVMH Tower created in 1995 in New York, USA, for which Christian de Portzamparc received many accolades, soon to be accompanied by the residential tower at 400 Park avenue in Manhattan, whose construction commenced in 2010. In 1994, Christian de Portzamparc became the first French architect to gain the prestigious “Pritzker Architectural Prize”, at the age of 50. In 1999, he created the twenty-three story LVMH Tower on East 57th Street in New York City and, later, the LVMH’s corporate headquarters on Avenue Montaigne in Paris, France. In 2006, the Collège de France created a 53rd chair dedicated ‘artistic creation’, and called on Christian de Portzamparc to be its first occupant. Today, he continues his research work through projects that are under way around the world, expressing his freshness, pleasure and passion through a perfectionism that has characterised his work from the beginning.











