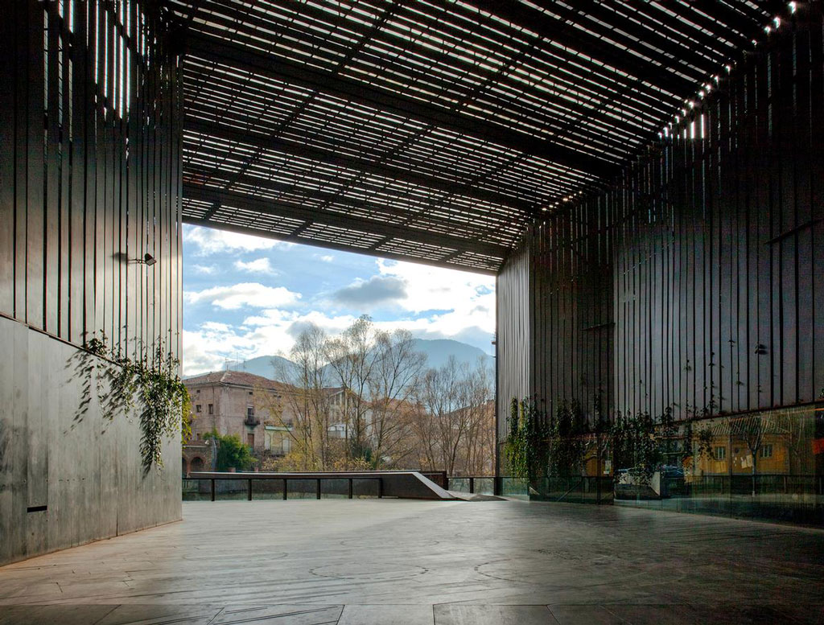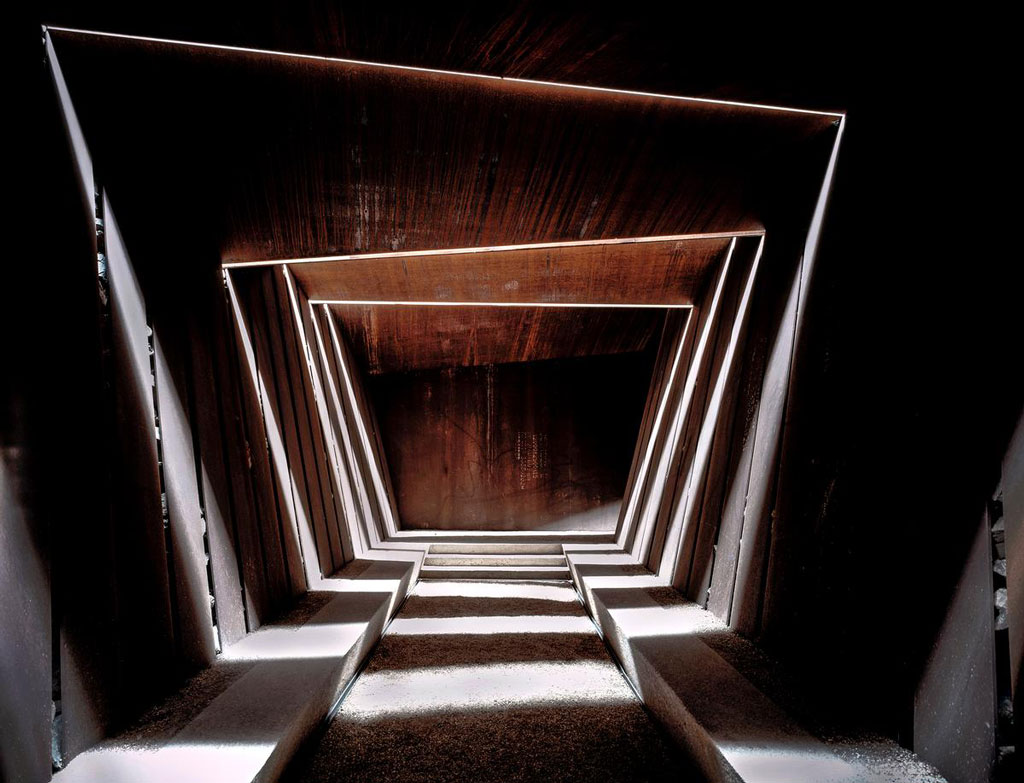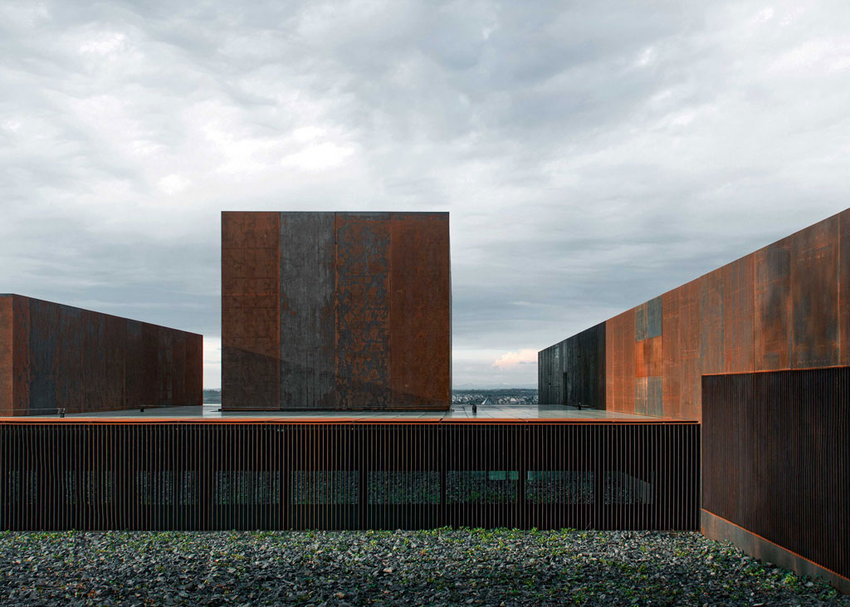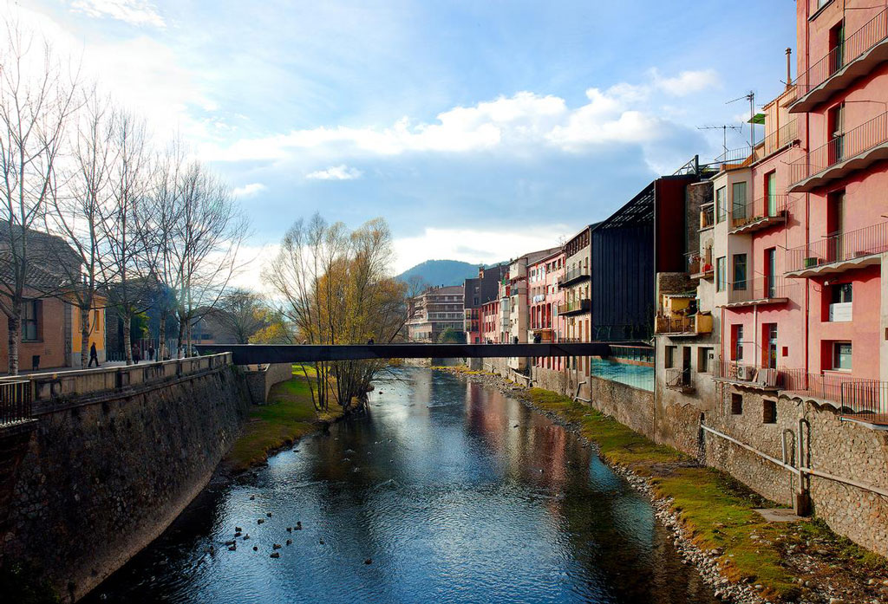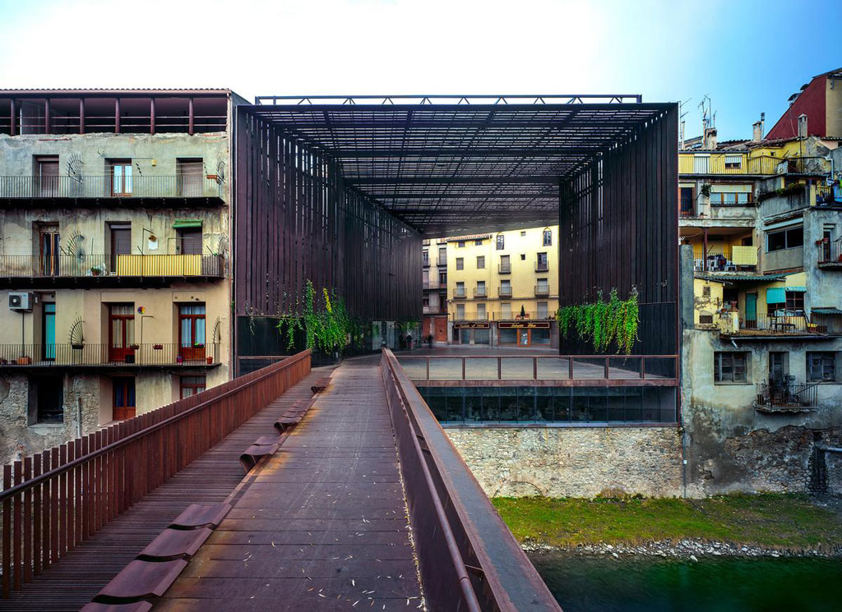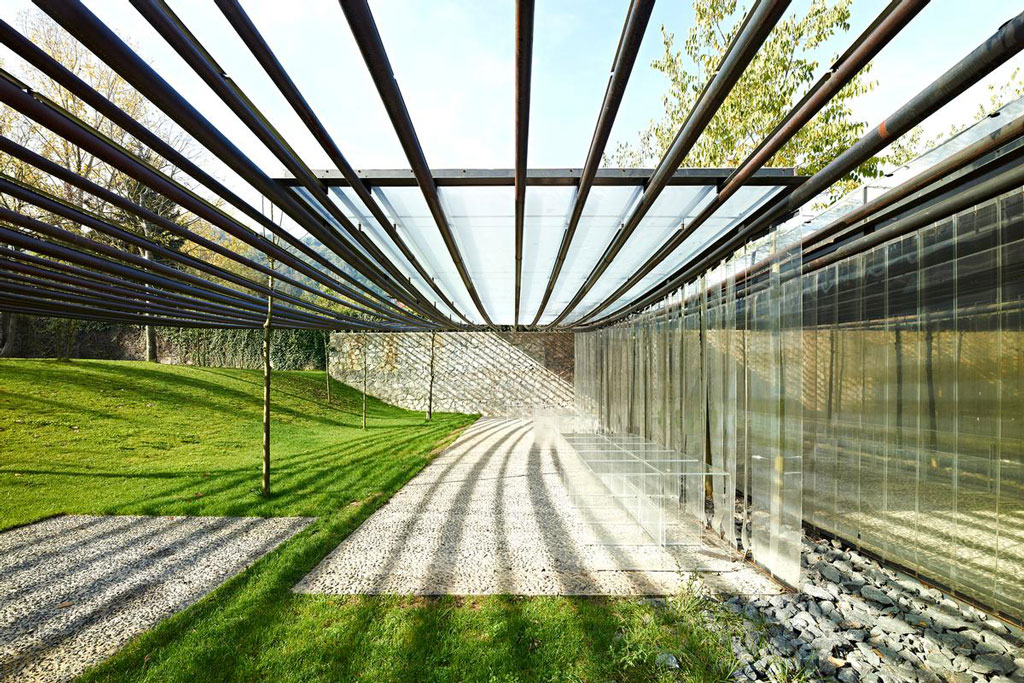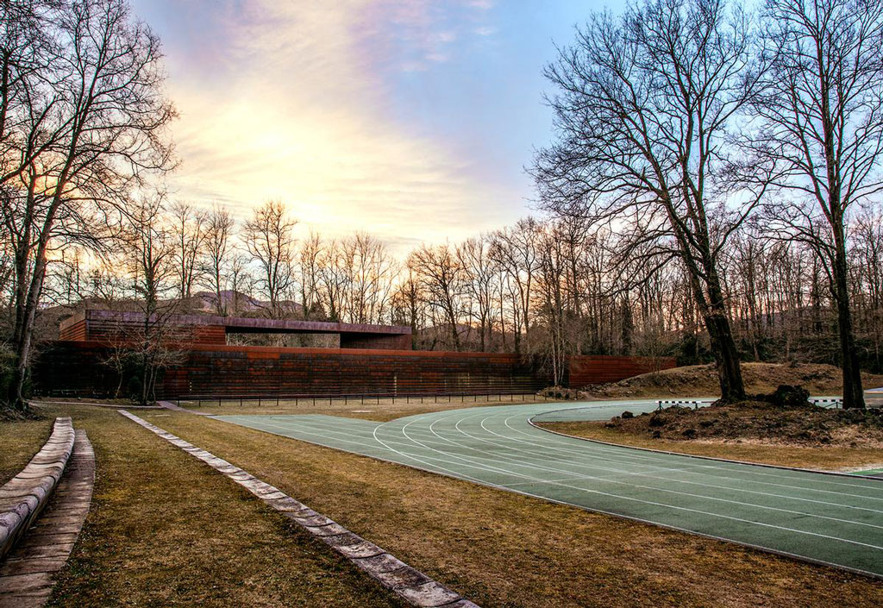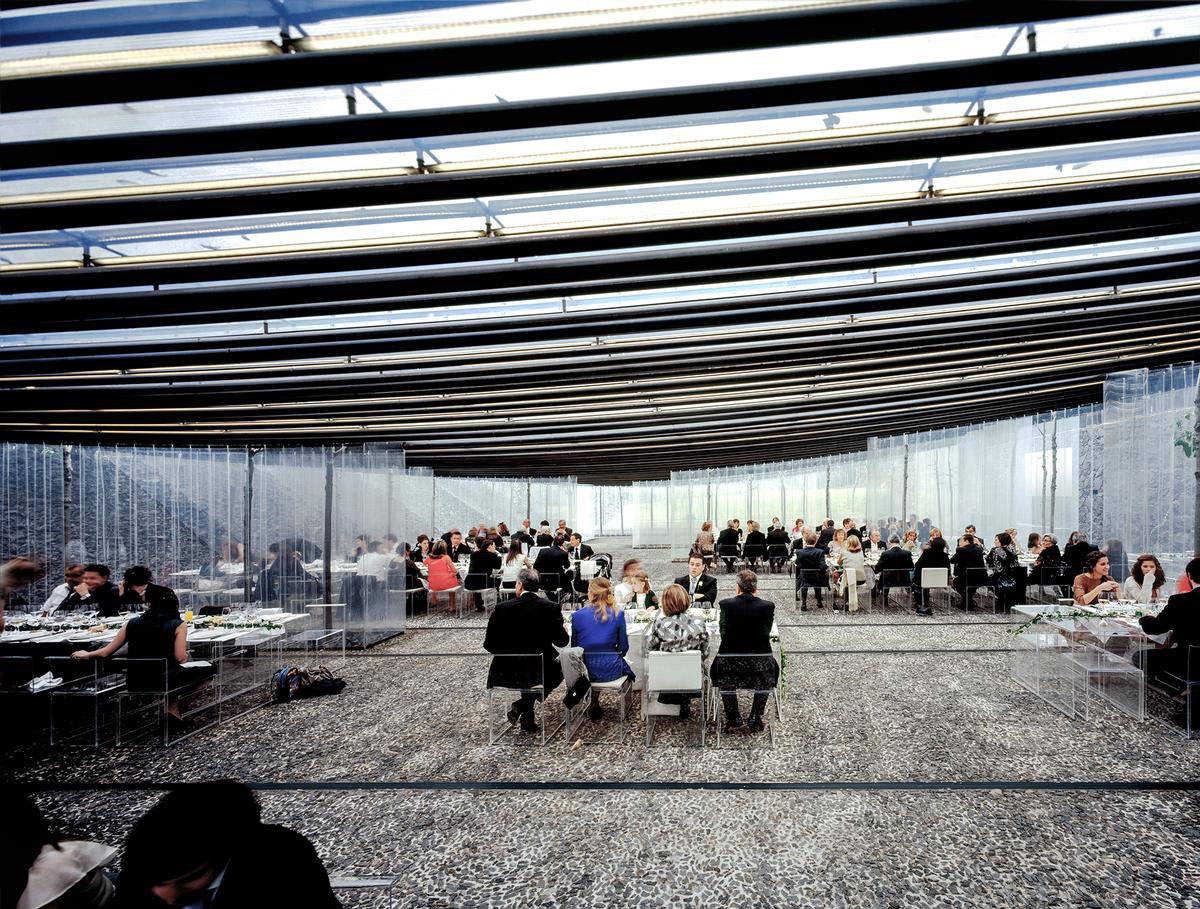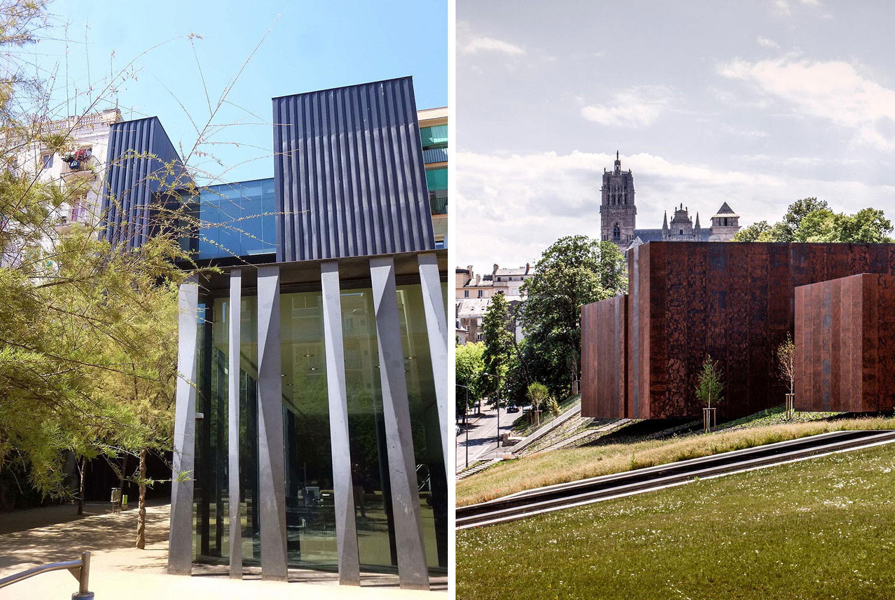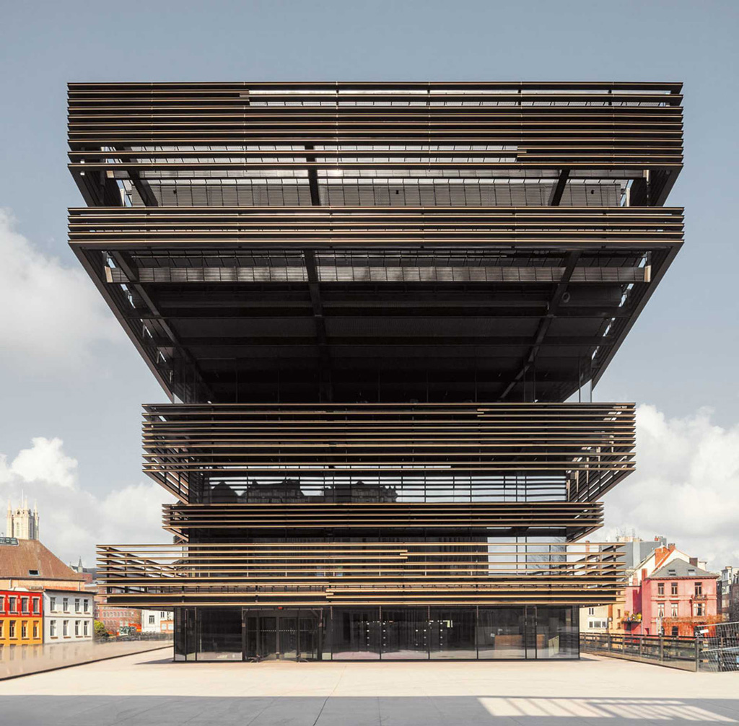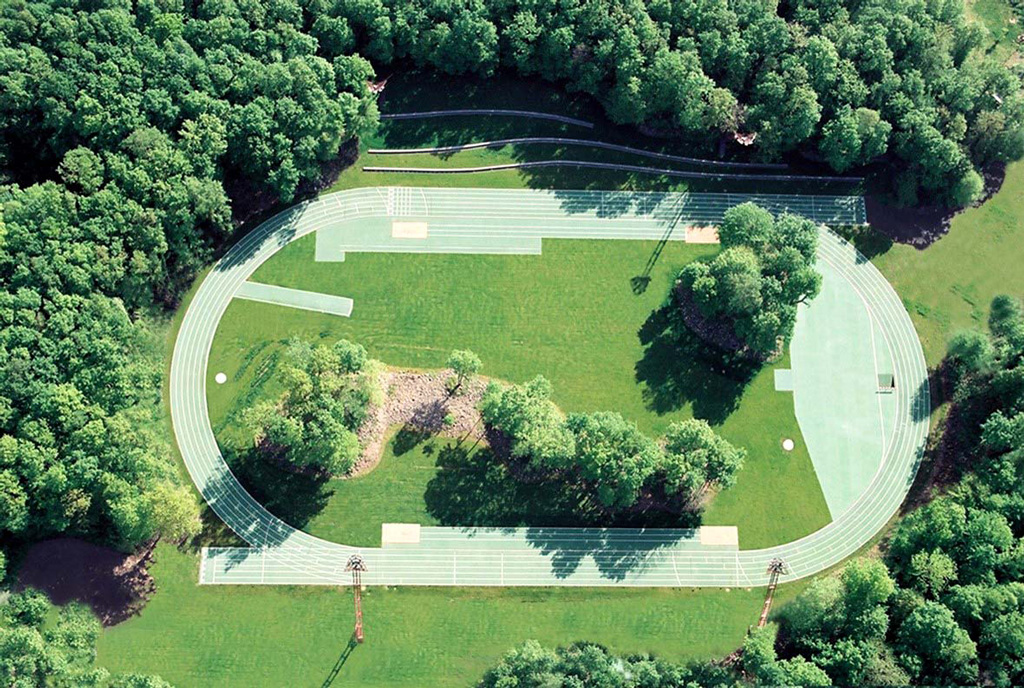ARCHITECTURE: Carme Pigem Barceló
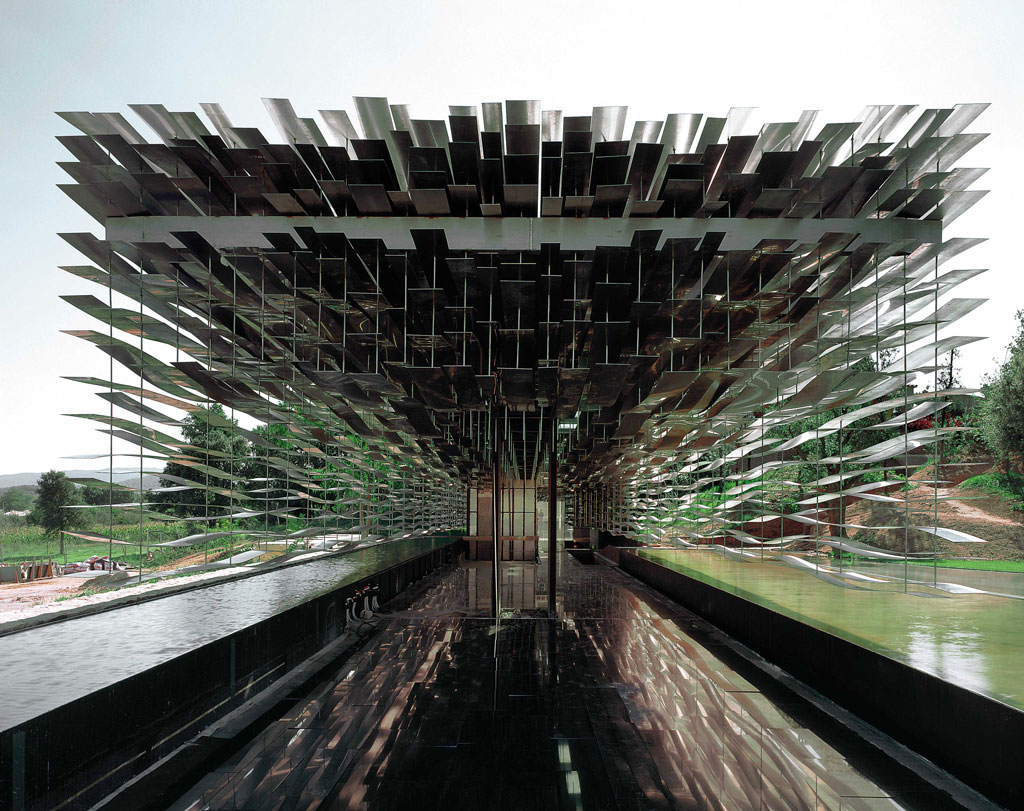 Carme Pigem in full Carme Pigem Barceló (8/4/1962- ) is a Spanish architect and a founding member (1988) of the firm RCR Arquitectes, were known for their collaborative approach in designing a range of public and private projects. In 2017 RCR Arquitectes was awarded the Pritzker Prize, marking the first time the honour was bestowed on three individuals at one time.
Carme Pigem in full Carme Pigem Barceló (8/4/1962- ) is a Spanish architect and a founding member (1988) of the firm RCR Arquitectes, were known for their collaborative approach in designing a range of public and private projects. In 2017 RCR Arquitectes was awarded the Pritzker Prize, marking the first time the honour was bestowed on three individuals at one time.
By Dimitris Lempesis
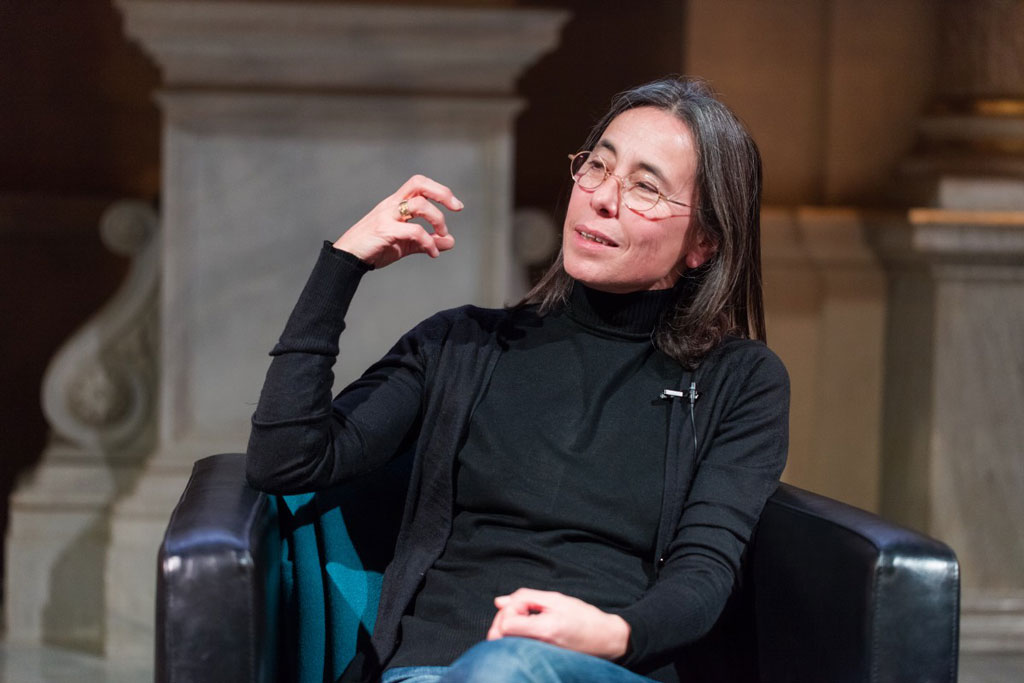 Carme Pigem grew up in Olot, which is located in the Catalonian region of Spain, and met with Rafael Aranda and Ramon Vilalta when studying at the Escola Tècnica Superior d’Arquitectura del Vallès (ETSAV). After graduating in 1987, they returned to Olot and established their firm in 1988. The same year, they won first prize for their unusual cantilevered proposal to a competition to design a lighthouse in Punta Aldea, Canary Islands. Although the lighthouse was never built, the three continued to rethink archetypes and to focus on the essence of a project’s intended uses. In the 2000s they renovated an early-20th-century foundry into their office, calling it the Barberí Laboratory. The projects of RCR Arquitectes have a distinct regional identity, but they nonetheless show a regard for such universal concerns as a building’s relationship to the existing space, the needs of the user, the effects of changing light, and the look of materials. Among their notable projects is the Tossols-Basil Athletics Track (2000), located within a natural park outside Olot. The architects sought to preserve the extant space, choosing not to level the landscape or clear the existing trees. Instead they placed the running track in a forest clearing so it would circle embankments of oak trees, and they built spectator seating and a pavilion within the natural slopes of the topography. The pavilion was made from Corten, a weathered steel that RCR frequently used for the rich, textured patina it gains over time. The result is an athletics facility that minimally occupies the natural landscape and provides dynamic views of nature. The Sant Antoni–Joan Oliver Library and Senior Citizens Centre and Cándida Pérez Gardens (2007), on the other hand, is situated amid dense buildings on a bustling city street in Barcelona. Although the client originally envisioned a modest administrative building on the site, RCR Arquitectes recognized the potential of the space for users to socialize and successfully proposed a library and senior citizens centre instead. The library building faces the city street and forms a gateway to a public courtyard at its rear and to the senior citizens centre at the back of the site, effectively providing a quiet refuge for the city’s pedestrians in the park and sheltering the senior citzens centre from urban hubbub. Meanwhile, the interior of the library offers secluded nooks and public spaces for meeting. Large expanses of glass let in light and provide varied views of the tree-lined street and the courtyard below. The entirety of the project promotes interaction among its visitors. In 2017 RCR Arquitectes created the laboratory RCR LAB·A and in 2013 they have founded RCR BUNKA foundation to increase the architecture, landscape, arts and culture values in society. Between 1992 and 1999 Carme Pigem worked as professor of Architectural Projects at ETSA Vallés and was a member of the board of examiners for the final examinations from 1995 to 2004. From 1997 to 2003 she was professor of Architectural Projects at the ETSAB and a member of the board of examiners in 2003. Since 2005 she has been a visiting professor in the Department of Architecture at the Zurich Institute of Technology (ETHZ), Switzerland.
Carme Pigem grew up in Olot, which is located in the Catalonian region of Spain, and met with Rafael Aranda and Ramon Vilalta when studying at the Escola Tècnica Superior d’Arquitectura del Vallès (ETSAV). After graduating in 1987, they returned to Olot and established their firm in 1988. The same year, they won first prize for their unusual cantilevered proposal to a competition to design a lighthouse in Punta Aldea, Canary Islands. Although the lighthouse was never built, the three continued to rethink archetypes and to focus on the essence of a project’s intended uses. In the 2000s they renovated an early-20th-century foundry into their office, calling it the Barberí Laboratory. The projects of RCR Arquitectes have a distinct regional identity, but they nonetheless show a regard for such universal concerns as a building’s relationship to the existing space, the needs of the user, the effects of changing light, and the look of materials. Among their notable projects is the Tossols-Basil Athletics Track (2000), located within a natural park outside Olot. The architects sought to preserve the extant space, choosing not to level the landscape or clear the existing trees. Instead they placed the running track in a forest clearing so it would circle embankments of oak trees, and they built spectator seating and a pavilion within the natural slopes of the topography. The pavilion was made from Corten, a weathered steel that RCR frequently used for the rich, textured patina it gains over time. The result is an athletics facility that minimally occupies the natural landscape and provides dynamic views of nature. The Sant Antoni–Joan Oliver Library and Senior Citizens Centre and Cándida Pérez Gardens (2007), on the other hand, is situated amid dense buildings on a bustling city street in Barcelona. Although the client originally envisioned a modest administrative building on the site, RCR Arquitectes recognized the potential of the space for users to socialize and successfully proposed a library and senior citizens centre instead. The library building faces the city street and forms a gateway to a public courtyard at its rear and to the senior citizens centre at the back of the site, effectively providing a quiet refuge for the city’s pedestrians in the park and sheltering the senior citzens centre from urban hubbub. Meanwhile, the interior of the library offers secluded nooks and public spaces for meeting. Large expanses of glass let in light and provide varied views of the tree-lined street and the courtyard below. The entirety of the project promotes interaction among its visitors. In 2017 RCR Arquitectes created the laboratory RCR LAB·A and in 2013 they have founded RCR BUNKA foundation to increase the architecture, landscape, arts and culture values in society. Between 1992 and 1999 Carme Pigem worked as professor of Architectural Projects at ETSA Vallés and was a member of the board of examiners for the final examinations from 1995 to 2004. From 1997 to 2003 she was professor of Architectural Projects at the ETSAB and a member of the board of examiners in 2003. Since 2005 she has been a visiting professor in the Department of Architecture at the Zurich Institute of Technology (ETHZ), Switzerland.