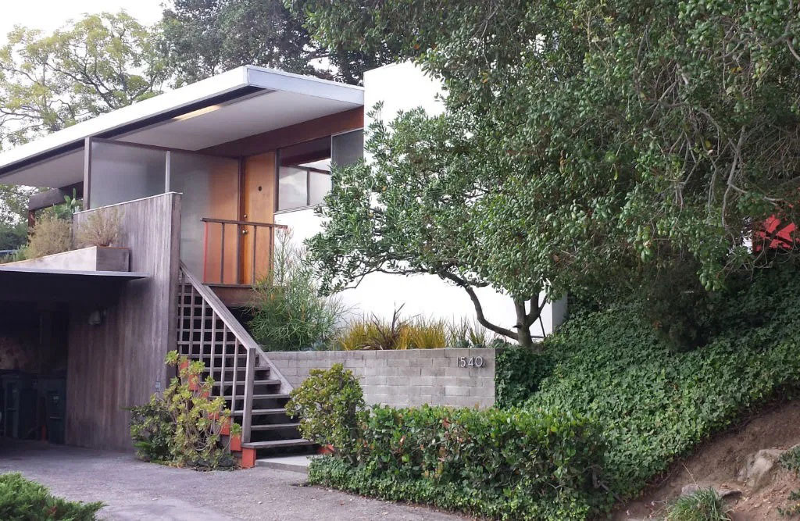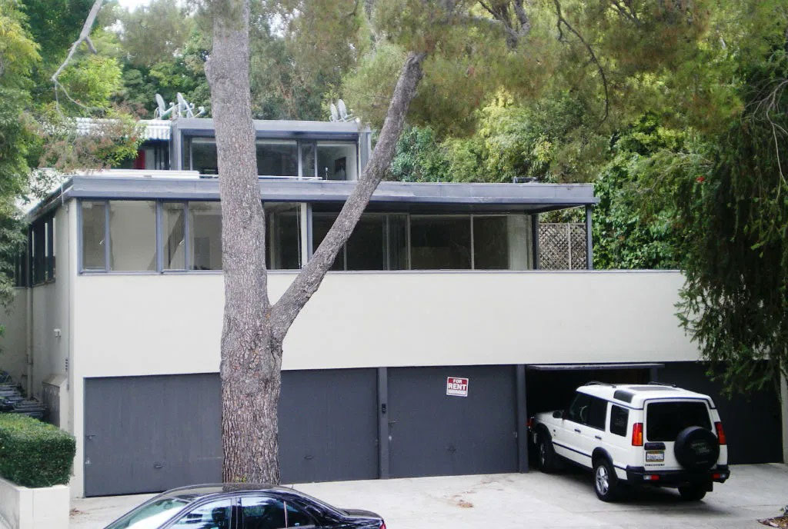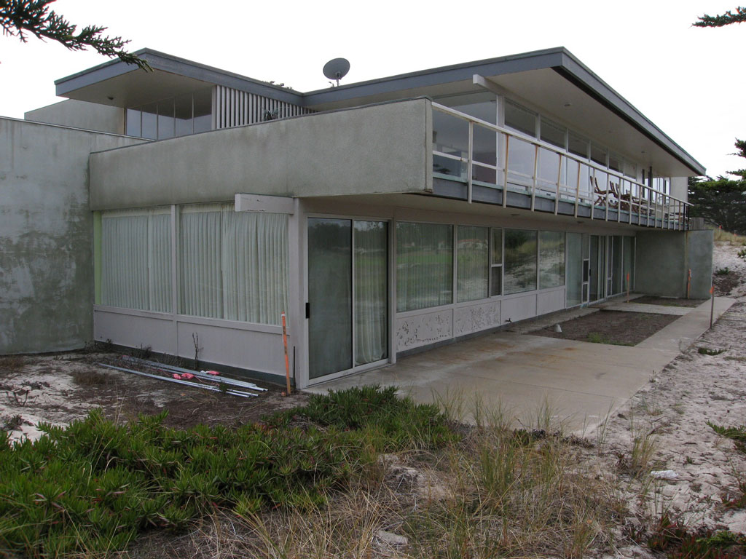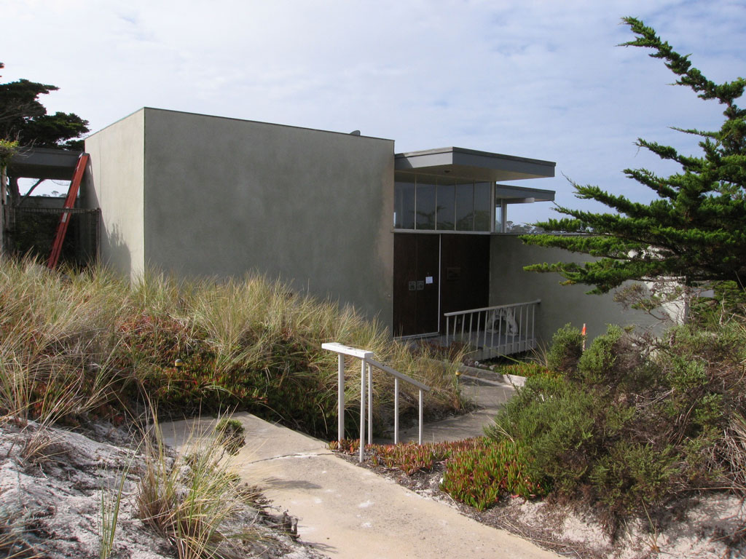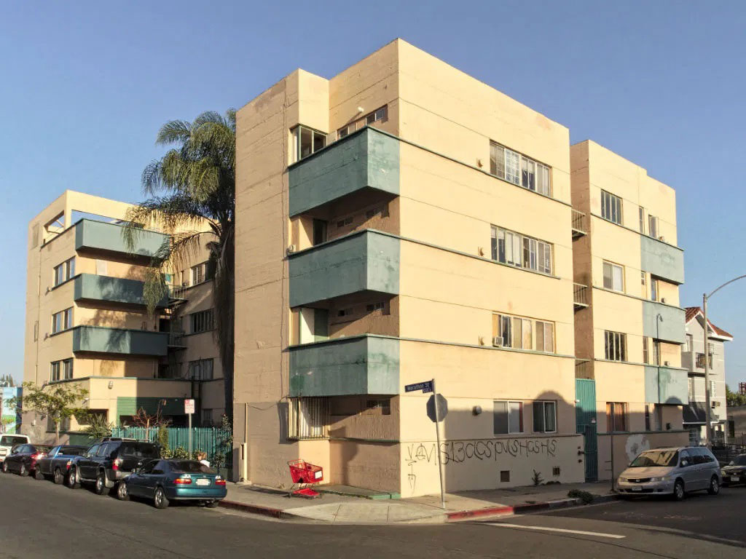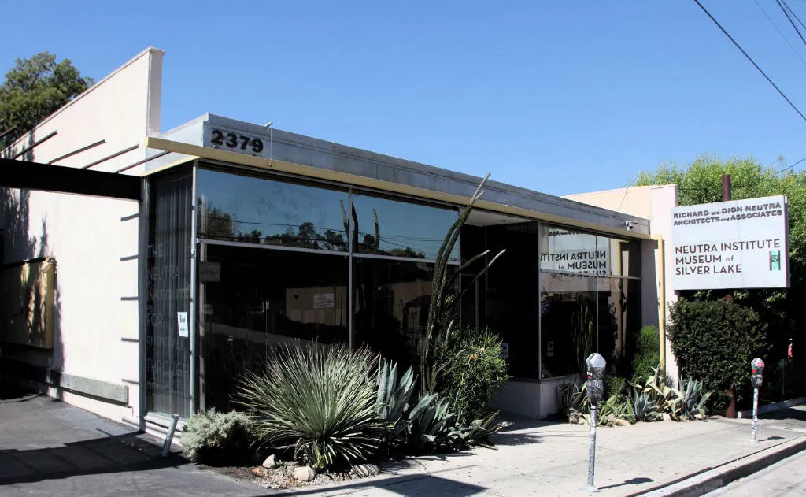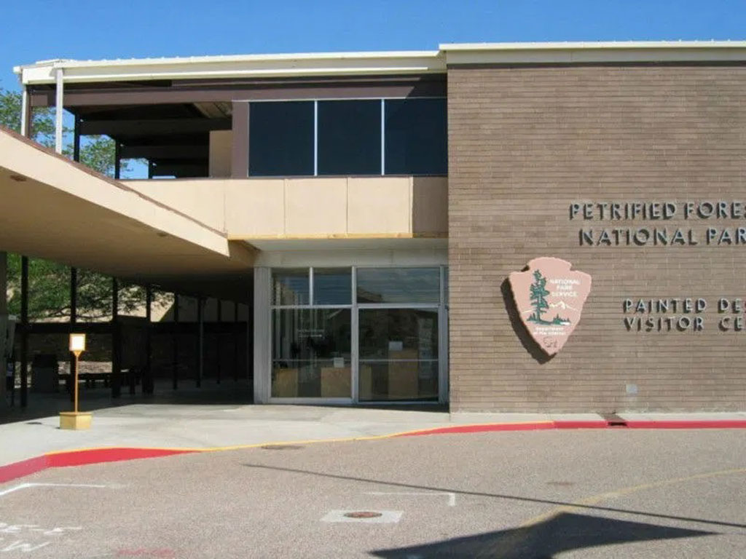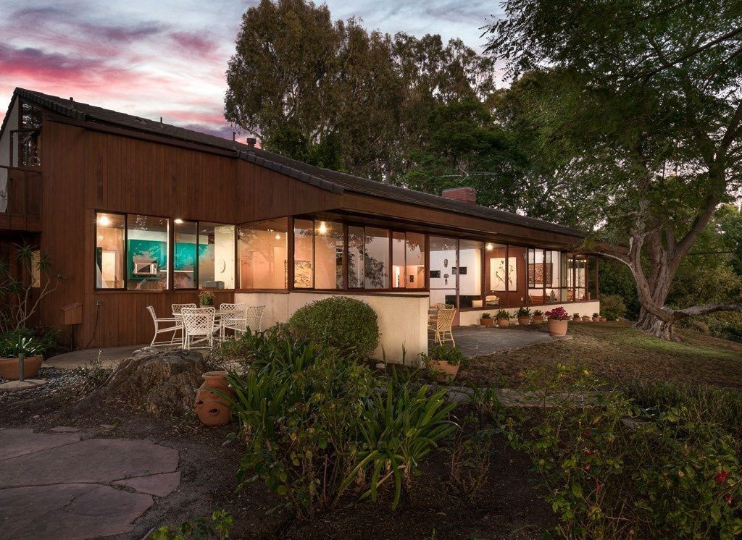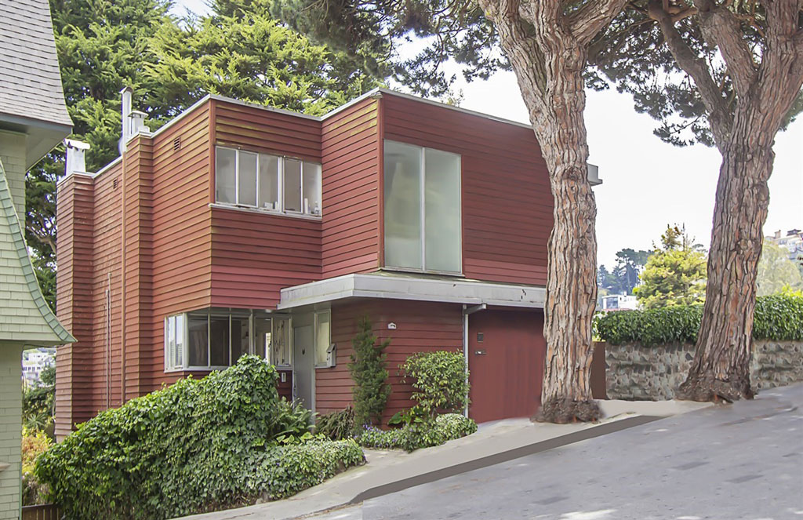ARCHITECTURE: Richard Neutra
 Richard Neutra (8/4/1892-16/4/1970) was famous for the attention he gave to defining the real needs of his clients, regardless of the size of the project, in contrast to other architects eager to impose their artistic vision on a client. Neutra sometimes used detailed questionnaires to discover his client’s needs, much to their surprise. His domestic architecture was a blend of art, landscape, and practical comfort.
Richard Neutra (8/4/1892-16/4/1970) was famous for the attention he gave to defining the real needs of his clients, regardless of the size of the project, in contrast to other architects eager to impose their artistic vision on a client. Neutra sometimes used detailed questionnaires to discover his client’s needs, much to their surprise. His domestic architecture was a blend of art, landscape, and practical comfort.
By Dimitris Lempesis
 Richard Neutra was born in Vienna and trained at the Technische Hochschule, receiving his diploma in 1917. While there he was greatly influenced by the buildings and writings of a contemporary Viennese architect, Adolf Loos, one of the pioneers of the modern movement in Europe. Loos introduced Neutra to innovations occurring in American architecture, particularly the experiments of Louis Sullivan and the Chicago school. Neutra’s interest in American architecture grew when he became familiar with the work of Frank Lloyd Wright. In 1918 Neutra went to Switzerland, working as a landscape architect and city planner. In 1921 he moved to Lukenwalde, Germany, to serve in the Municipal Building Office. The next year he became associated with Erich Mendelsohn in the design of the Business Center in Haifa, Palestine. Neutra emigrated to the U.S.A. in 1923, joining the Chicago firm of Holabird and Roche. At the same time he met Frank Lloyd Wright and began working at Wright’s Wisconsin home, “Taliesin.” Three years later Neutra moved to Los Angeles, setting up a partnership with another Vienna-born architect, Rudolph Schindler. As his first major American commission, Neutra designed a home for Richard Lovell (1927-1929) in Los Angeles. Its clear-cut lines and planar surfaces are suggestive of the International Style, but the placement of the building on its mountain site echoes Wright’s concept of organic setting. The house is constructed of thin steel elements cantilevered over a ravine; the entire structure is supported from above by steel cables. Interestingly, the smooth white treatment of the walls and the use of broad areas of glass may have influenced Wright himself in his design for the Kaufmann House (1936) in Bear Run, Pa. During the 1930s Neutra continued to express the box-like forms of the International Style in his own personal idiom. For example, in both the Josef von Sternberg House (1936) in the San Fernando Valley and the Corona School (1934-1935) in Bell, Calif., he combined many of the technical approaches associated with the International Style with the use of unusual building materials such as native stone and redwood. The most significant of Neutra’s projects in the early 1940s was Channel Heights, a government-sponsored housing development in San Pedro, Calif. Neutra was responsible for the entire project, from the overall plan to the specific details such as redwood trim. Although the units were identical, he succeeded in individualizing them by varying the placement of each house in accordance with its particular terrain. Neutra designed a number of private homes in southern California. Among them was the Kaufmann (now Lisk) House in Palm Springs; here by brilliantly integrating the house with its desert site, Neutra reached a high point in his domestic style. In 1949 an expanding practice prompted Neutra to form a partnership with Robert E. Alexander. Although the firm continued to design domestic structures, it concentrated on larger, public commissions, designing, for example, office buildings and university libraries. A motel complex at Malibu Beach, Calif. (1955), which overlooks the Pacific, is characteristic of Neutra’s ambition to express as vividly and simply as possible the relationship between a structure and its natural surroundings. By successfully maintaining structural clarity while relating a building to its site, Neutra achieved a uniquely personal style. He died on 16/4/1970 in Wuppertal, West Germany.
Richard Neutra was born in Vienna and trained at the Technische Hochschule, receiving his diploma in 1917. While there he was greatly influenced by the buildings and writings of a contemporary Viennese architect, Adolf Loos, one of the pioneers of the modern movement in Europe. Loos introduced Neutra to innovations occurring in American architecture, particularly the experiments of Louis Sullivan and the Chicago school. Neutra’s interest in American architecture grew when he became familiar with the work of Frank Lloyd Wright. In 1918 Neutra went to Switzerland, working as a landscape architect and city planner. In 1921 he moved to Lukenwalde, Germany, to serve in the Municipal Building Office. The next year he became associated with Erich Mendelsohn in the design of the Business Center in Haifa, Palestine. Neutra emigrated to the U.S.A. in 1923, joining the Chicago firm of Holabird and Roche. At the same time he met Frank Lloyd Wright and began working at Wright’s Wisconsin home, “Taliesin.” Three years later Neutra moved to Los Angeles, setting up a partnership with another Vienna-born architect, Rudolph Schindler. As his first major American commission, Neutra designed a home for Richard Lovell (1927-1929) in Los Angeles. Its clear-cut lines and planar surfaces are suggestive of the International Style, but the placement of the building on its mountain site echoes Wright’s concept of organic setting. The house is constructed of thin steel elements cantilevered over a ravine; the entire structure is supported from above by steel cables. Interestingly, the smooth white treatment of the walls and the use of broad areas of glass may have influenced Wright himself in his design for the Kaufmann House (1936) in Bear Run, Pa. During the 1930s Neutra continued to express the box-like forms of the International Style in his own personal idiom. For example, in both the Josef von Sternberg House (1936) in the San Fernando Valley and the Corona School (1934-1935) in Bell, Calif., he combined many of the technical approaches associated with the International Style with the use of unusual building materials such as native stone and redwood. The most significant of Neutra’s projects in the early 1940s was Channel Heights, a government-sponsored housing development in San Pedro, Calif. Neutra was responsible for the entire project, from the overall plan to the specific details such as redwood trim. Although the units were identical, he succeeded in individualizing them by varying the placement of each house in accordance with its particular terrain. Neutra designed a number of private homes in southern California. Among them was the Kaufmann (now Lisk) House in Palm Springs; here by brilliantly integrating the house with its desert site, Neutra reached a high point in his domestic style. In 1949 an expanding practice prompted Neutra to form a partnership with Robert E. Alexander. Although the firm continued to design domestic structures, it concentrated on larger, public commissions, designing, for example, office buildings and university libraries. A motel complex at Malibu Beach, Calif. (1955), which overlooks the Pacific, is characteristic of Neutra’s ambition to express as vividly and simply as possible the relationship between a structure and its natural surroundings. By successfully maintaining structural clarity while relating a building to its site, Neutra achieved a uniquely personal style. He died on 16/4/1970 in Wuppertal, West Germany.



