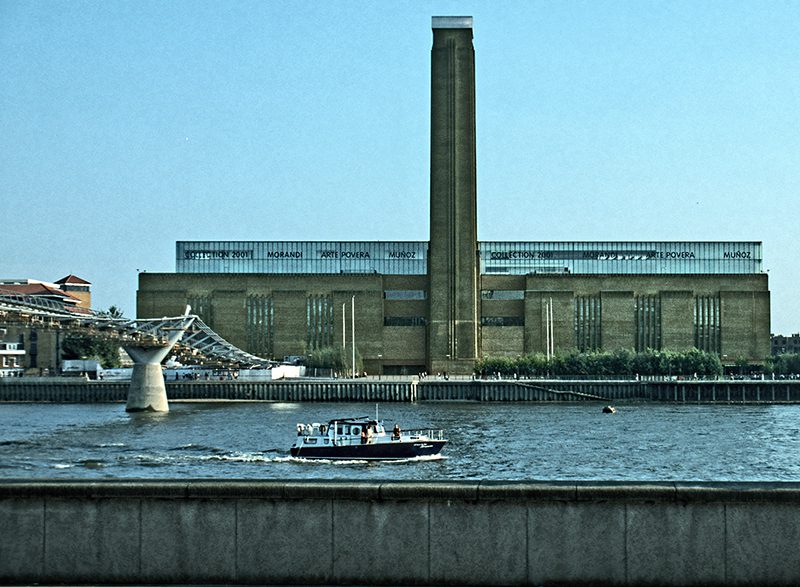ARCHITECTURE:Tate Modern
 The Tate Modern is part of the Tate Gallery with the Tate Britain, Tate Liverpool and Tate St Ives, the latter two out of London. The gallery is located in the old Bankside Power Station, originally designed by Sir Giles Gilbert Scott and built in 2 phases between 1947 and 1963. In 2000 the new building was opened with Tate Modern and it has become one of the major British Museums.
The Tate Modern is part of the Tate Gallery with the Tate Britain, Tate Liverpool and Tate St Ives, the latter two out of London. The gallery is located in the old Bankside Power Station, originally designed by Sir Giles Gilbert Scott and built in 2 phases between 1947 and 1963. In 2000 the new building was opened with Tate Modern and it has become one of the major British Museums.
By Efi Michalarou
Bankside Power Station had strong opposition at the time of its construction. The stack height was limited to 99m to prevent it was higher than St Paul´s Cathedral Tower. Bankside Power Station was closed in 1981 and the building was abandoned, being often, threatened with demolition, actually in 1993 began to be demolished, an act that was eventually suspended by the intervention of the BBC. In April 1994 the Tate Gallery announced that Bankside would be the home for the new Tate Modern. In July of the same year, an international competition was launched to select an architect for the new gallery. Herzog & de Meuron were announced as the winning architects in January 1995. The architects approach the conversion preserving the industrial character of the space, almost shed in a sophisticated but stripped building. The huge central nave, coppery brick and towering steel structures reveal its industrial past. The proposal was almost the only one that watched the conservation of most of the old building, considering energy source in conjunction with the new proposal. The main facade of the existing Museum stands on the North side of the turbine hall. The new Museum occupies the site of what was once an open steel structure to work, without floors or ceilings, where countless boilers and other equipment were installed. This steel structure has been replaced by the new 7 floors. Its facade, adjacent to the turbine hall, visitors look like a giant screen showing the varied program of Tate Modern, events and exhibitions. In total 34.000m2 of covered area, spread over 6000m2 to the exhibition halls of the Tate collection, 3.300m2 are occupied by the Turbine Hall, 3.000m2 exhibitions halls, an auditorium with 260 seats, 160-seat restaurant diners, coffee with 240 seats, 500m2 shop and bookstore, educational areas 390m2, 150m2 rooms for members of the gallery, offices and 935m2 to 1.350m2 support and maintenance services. In 2009 Tate embarked on a major project to develop Tate Modern. Working again with Herzog & de Meuron, the transformed Tate Modern will make use of the power station’s spectacular redundant oil tanks, increase gallery space and provide much improved visitor facilities.
