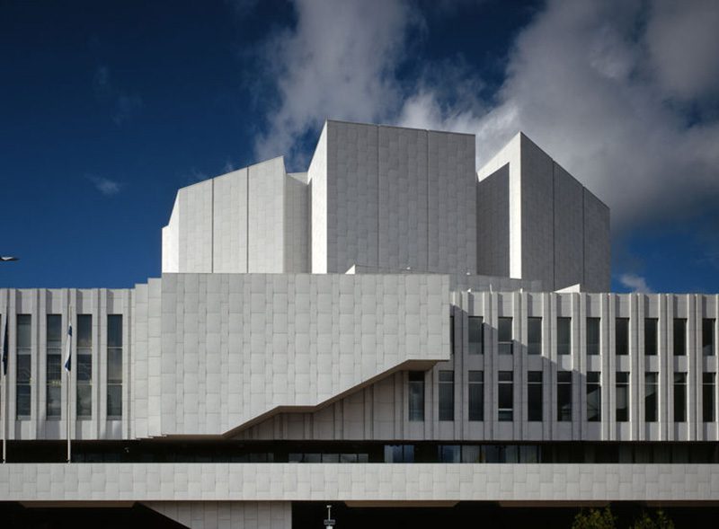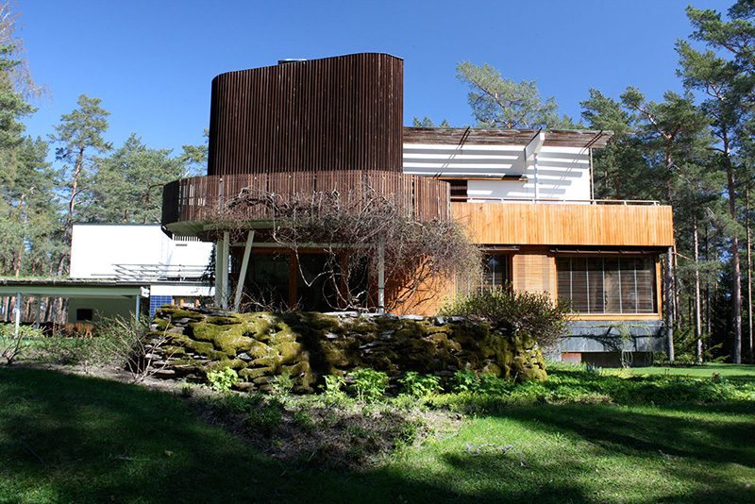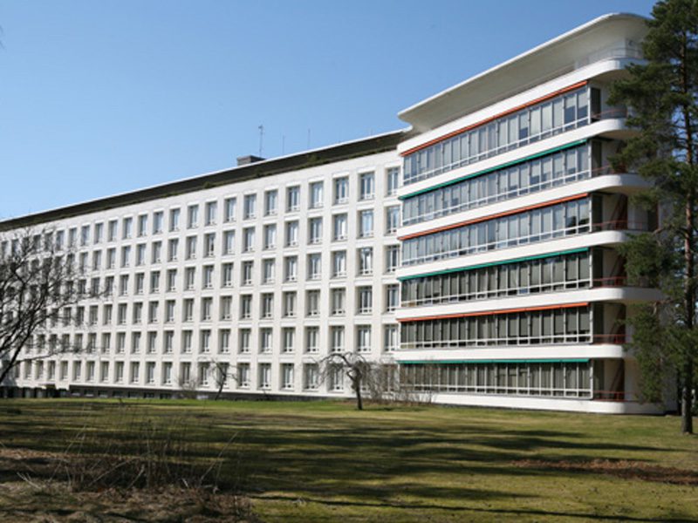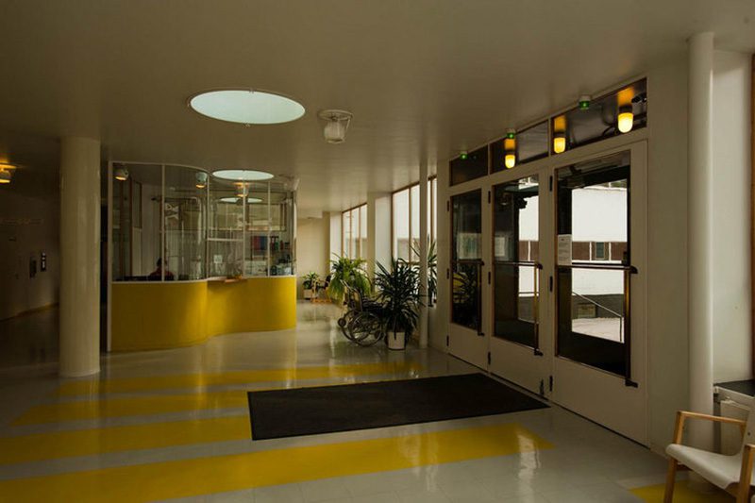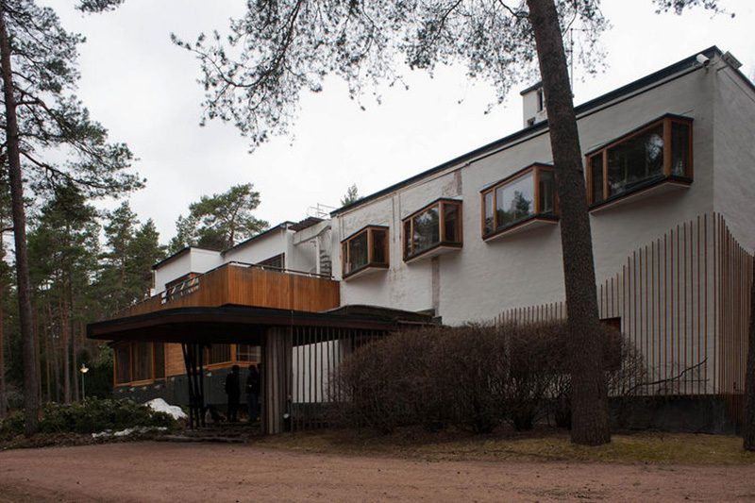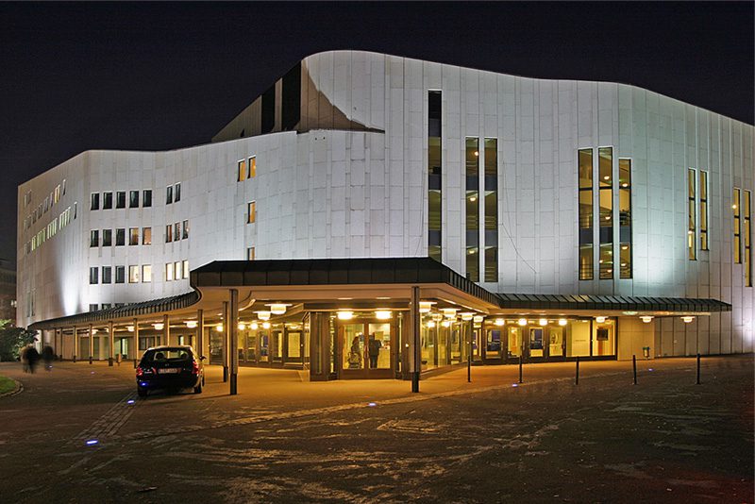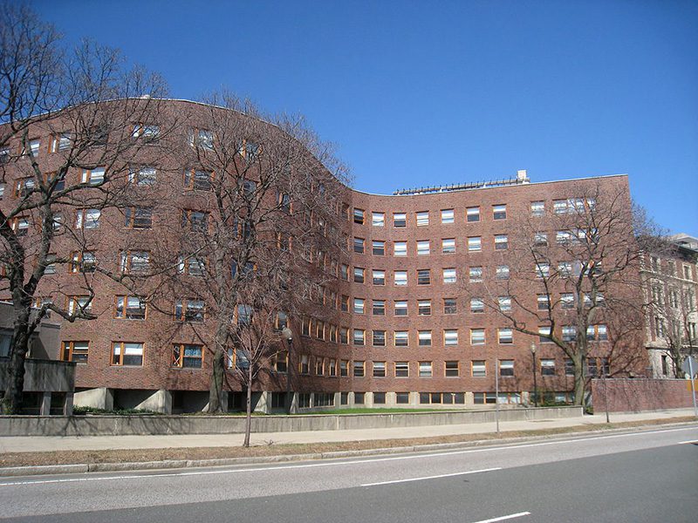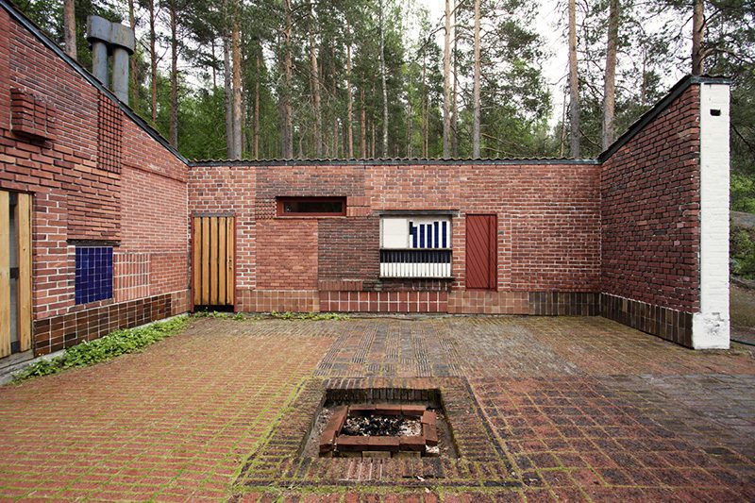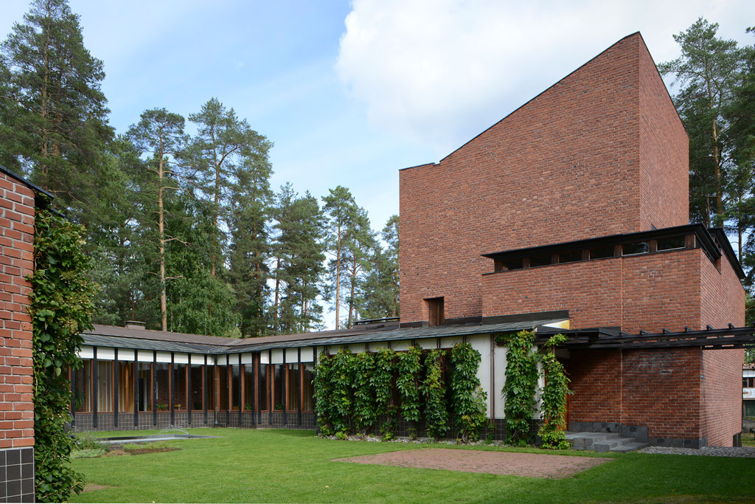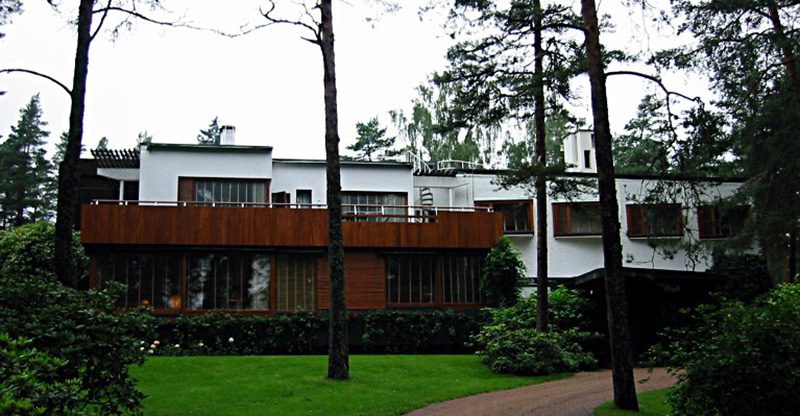ARCHITECTURE: Alvar Aalto
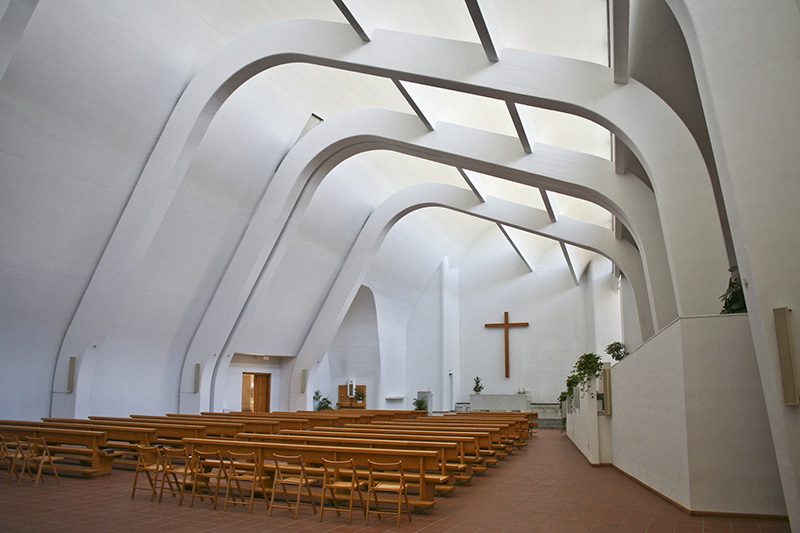 The Finnish Architect, City Planner and Furniture Designer Alvar Aalto, in full Hugo Alvar Henrik Aalto (3/2/1898-11/5/1976), was one of Finland’s greatest architects, he made modernist masterpieces with a human touch. His international reputation rests on a distinctive blend of Modernist refinement, indigenous materials, and personal expression in form and detail.
The Finnish Architect, City Planner and Furniture Designer Alvar Aalto, in full Hugo Alvar Henrik Aalto (3/2/1898-11/5/1976), was one of Finland’s greatest architects, he made modernist masterpieces with a human touch. His international reputation rests on a distinctive blend of Modernist refinement, indigenous materials, and personal expression in form and detail.
By Efi Michalarou
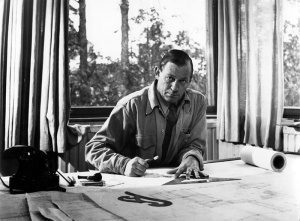 Aalto’s architectural studies at the Technical Institute of Helsinki were interrupted by the Finnish War of Independence, in which he participated. Following his graduation in 1921, Aalto toured Europe and upon his return began practice in Jyväskylä, in central Finland. In 1927 he moved his office to Turku, where he worked in association with Erik Bryggman until 1933, the year in which he moved to Helsinki. In 1925 he married Aino Marsio, who served as his professional collaborator until her death in 1949. The years 1927 and 1928 were significant in Aalto’s career. He received commissions for three important buildings that established him as the most advanced architect in Finland and brought him worldwide recognition as well. These were the Turun Sanomat Building in Turku, the Tuberculosis Sanatorium at Paimio, and the Municipal Library at Viipuri (now Vyborg, Russia). His plans for the last two were chosen in a competition, a common practice with public buildings in Finland. Tuberculosis Sanatorium meant also the beginning of Aalto’s career as a furniture designer – in fact this was the first building planned by Aalto which was entirely furnished with pieces of furniture designed by Aalto himself – including the lighting as well. The third commission, the Viipuri Municipal Library, is a significant departure marking Aalto’s personal style. Its spatially complex interior is arranged on various levels. For the auditorium portion of the library Aalto devised an undulating acoustic ceiling of wooden strips, a fascinating detail that, together with his use of curved laminated wood furniture of his own design, appealed both to the public and to those professionals who had held reservations about the clinical severity of modern architecture. Finnish pavilions for two world’s fairs (Paris, 1937 and New York City, 1939–40) further enhanced Aalto’s reputation as an inventive designer of free architectural forms. In these designs, both chosen in competition, he continued to use wood for structure and for surface effects. Also during this period, in 1938, the Museum of Modern Art in New York City held an exhibition of his work, showing furniture that he had designed and photographs of his buildings. The decade of the 1940s was not productive, it was disrupted by war and by his wife’s death. In 1952 he married Elissa Mäkiniemi, a trained architect, who became his new collaborator. Aalto’s commissions after 1950, in addition to being greater in number, were more varied and widely dispersed: a high-rise apartment building in Bremen (1958), a church in Bologna (1966), an Art Museum in Iran (1970). Many of his projects involved site planning of building groups. Two such projects were the master plans of colleges at Otaniemi (1949–55) and at Jyväskylä (1952–57). Aalto’s experience in planning originated early with such industrial commissions as the Sunila cellulose factory (1936–39, extended 1951–54), which included workers’ housing and was a triumph of comprehensive planning. The single work that epitomizes Aalto’s mature style is perhaps the Säynätsalo town hall group. Modest in scale in its forest setting, it nonetheless asserts a quiet force. Its simple forms are in red brick, wood, and copper, all traditional materials of Finland. Viewing it, a person feels the achievement of a perfect building, in that the essence of the time, the place, the people, and their purpose is brought into focus by the awareness of the architect. Alvar Aalto died on 11/5/76, in Helsinki.
Aalto’s architectural studies at the Technical Institute of Helsinki were interrupted by the Finnish War of Independence, in which he participated. Following his graduation in 1921, Aalto toured Europe and upon his return began practice in Jyväskylä, in central Finland. In 1927 he moved his office to Turku, where he worked in association with Erik Bryggman until 1933, the year in which he moved to Helsinki. In 1925 he married Aino Marsio, who served as his professional collaborator until her death in 1949. The years 1927 and 1928 were significant in Aalto’s career. He received commissions for three important buildings that established him as the most advanced architect in Finland and brought him worldwide recognition as well. These were the Turun Sanomat Building in Turku, the Tuberculosis Sanatorium at Paimio, and the Municipal Library at Viipuri (now Vyborg, Russia). His plans for the last two were chosen in a competition, a common practice with public buildings in Finland. Tuberculosis Sanatorium meant also the beginning of Aalto’s career as a furniture designer – in fact this was the first building planned by Aalto which was entirely furnished with pieces of furniture designed by Aalto himself – including the lighting as well. The third commission, the Viipuri Municipal Library, is a significant departure marking Aalto’s personal style. Its spatially complex interior is arranged on various levels. For the auditorium portion of the library Aalto devised an undulating acoustic ceiling of wooden strips, a fascinating detail that, together with his use of curved laminated wood furniture of his own design, appealed both to the public and to those professionals who had held reservations about the clinical severity of modern architecture. Finnish pavilions for two world’s fairs (Paris, 1937 and New York City, 1939–40) further enhanced Aalto’s reputation as an inventive designer of free architectural forms. In these designs, both chosen in competition, he continued to use wood for structure and for surface effects. Also during this period, in 1938, the Museum of Modern Art in New York City held an exhibition of his work, showing furniture that he had designed and photographs of his buildings. The decade of the 1940s was not productive, it was disrupted by war and by his wife’s death. In 1952 he married Elissa Mäkiniemi, a trained architect, who became his new collaborator. Aalto’s commissions after 1950, in addition to being greater in number, were more varied and widely dispersed: a high-rise apartment building in Bremen (1958), a church in Bologna (1966), an Art Museum in Iran (1970). Many of his projects involved site planning of building groups. Two such projects were the master plans of colleges at Otaniemi (1949–55) and at Jyväskylä (1952–57). Aalto’s experience in planning originated early with such industrial commissions as the Sunila cellulose factory (1936–39, extended 1951–54), which included workers’ housing and was a triumph of comprehensive planning. The single work that epitomizes Aalto’s mature style is perhaps the Säynätsalo town hall group. Modest in scale in its forest setting, it nonetheless asserts a quiet force. Its simple forms are in red brick, wood, and copper, all traditional materials of Finland. Viewing it, a person feels the achievement of a perfect building, in that the essence of the time, the place, the people, and their purpose is brought into focus by the awareness of the architect. Alvar Aalto died on 11/5/76, in Helsinki.